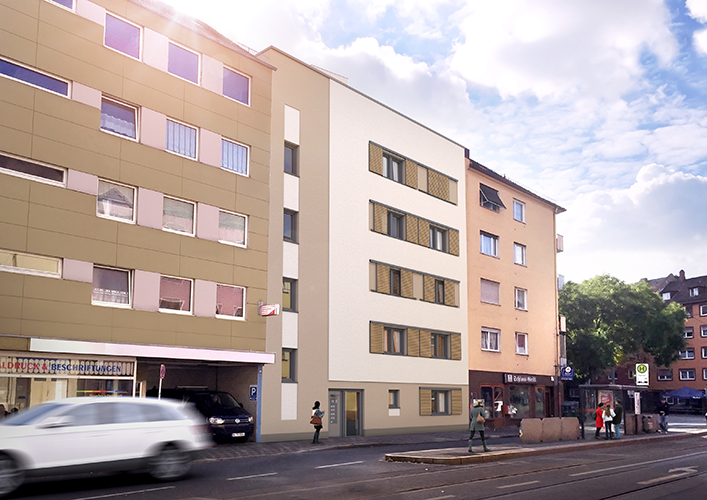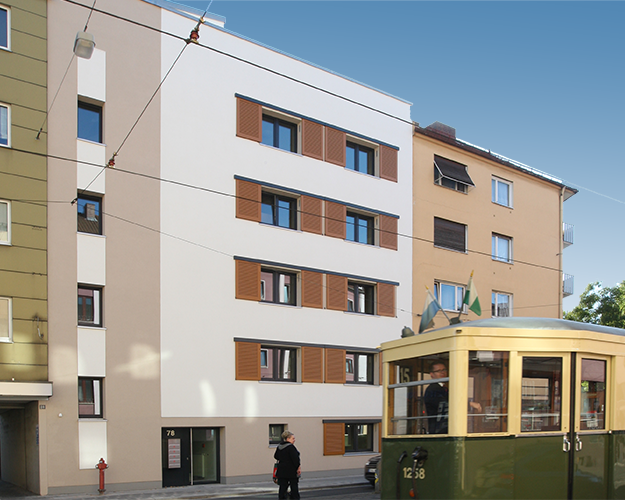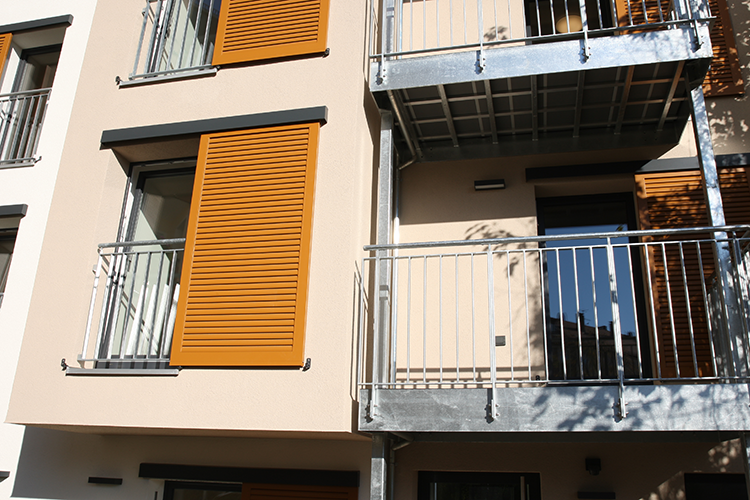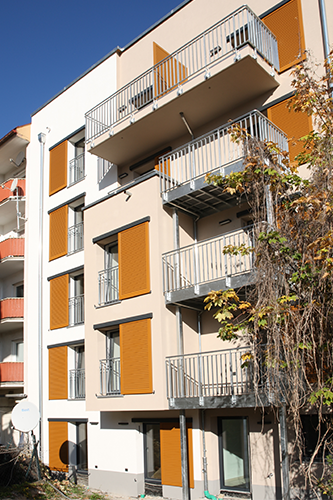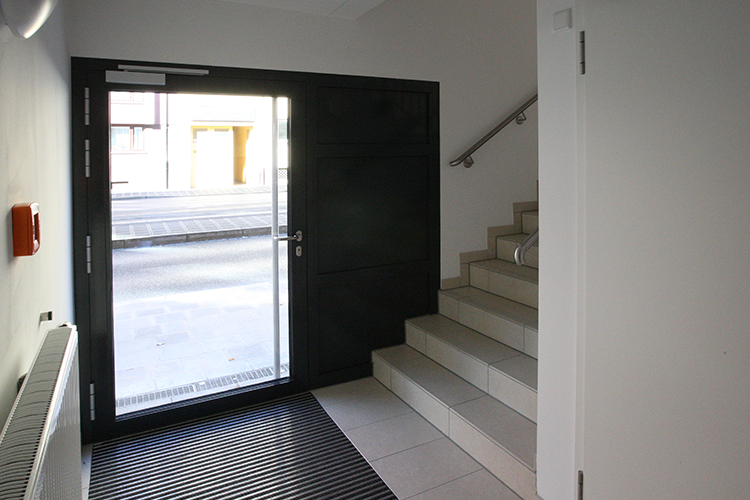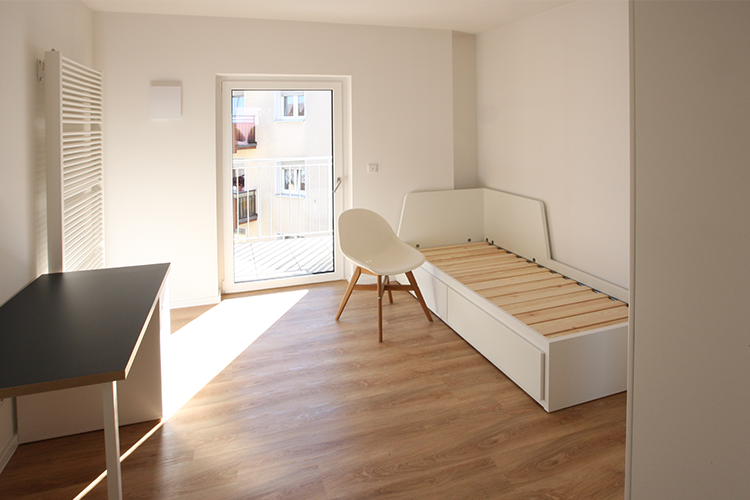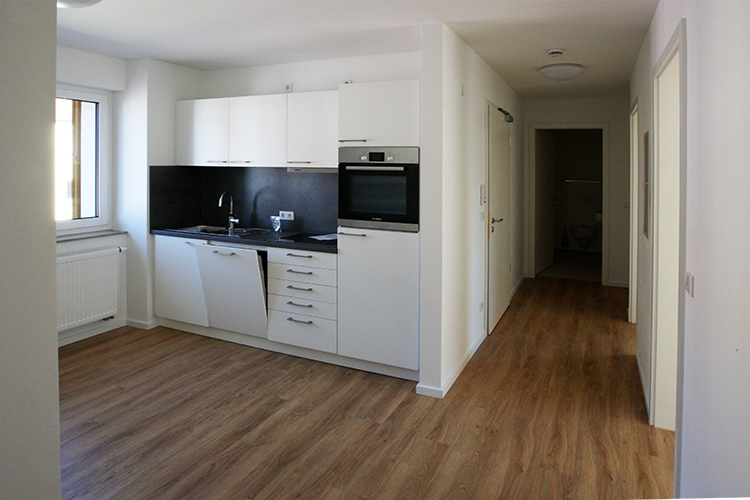In a central location in the city center, an unfilled urban space between two multi-story buildings was filled with a new building for students. The building provides student groups with each of two up to four units. The first floor contains a large common room with kitchen, living and recreation space. In the ground floor there is a little garden with a seating area and barbecue. The façade is made of white stucco, which contrasts with coloured plaster bands, horizontal moveable wooden blinds and windows with wooden frames. The building is filled with light and painted in natural colours.
Initial planning – 2015
Start of construction – 2016
Completion – 2017
