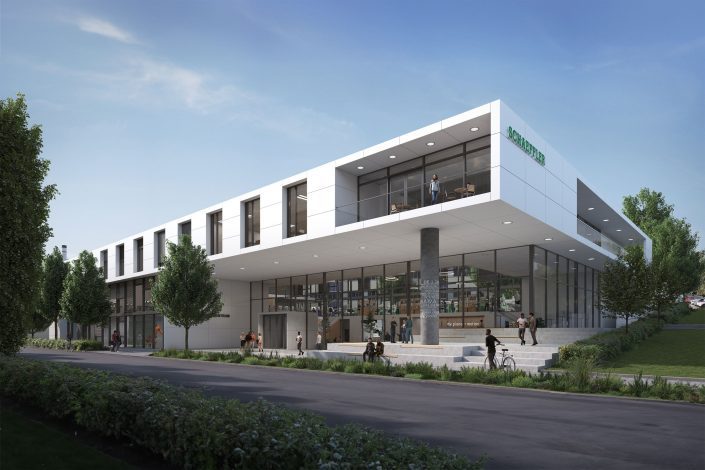
Schaeffler Training center with exhibition and film studio – Herzogenaurach
New training center, exhibition and film studio / Competition - 1st place
With the implementation of the architectural competition, a state-of-the-art training center in the form of a "glass workshop" is being created in Herzogenaurach.
With the implementation of the architectural competition, a state-of-the-art training center in the form of a "glass workshop" is being created in Herzogenaurach.
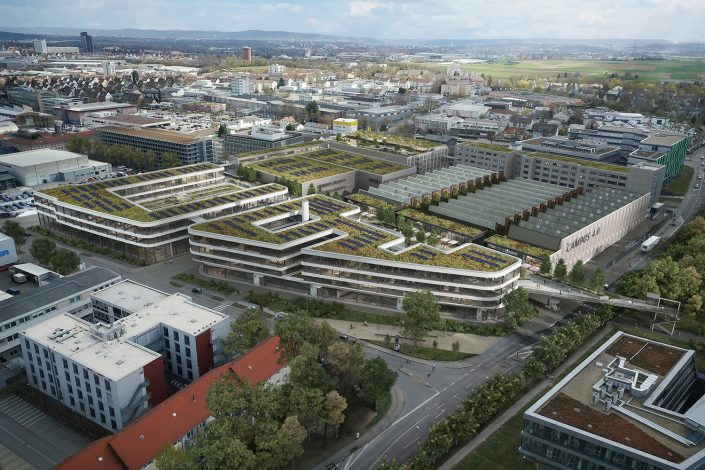
Campus for Research + Development and Light Industrial – Ludwigsburg
Campus for Research and Development and Light Industrial - Ludwigsburg
The urban design converts a former production site into a multifunctional research and development campus, which also offers space for high-tech production, assembly, test stands and goods distribution.
The urban design converts a former production site into a multifunctional research and development campus, which also offers space for high-tech production, assembly, test stands and goods distribution.
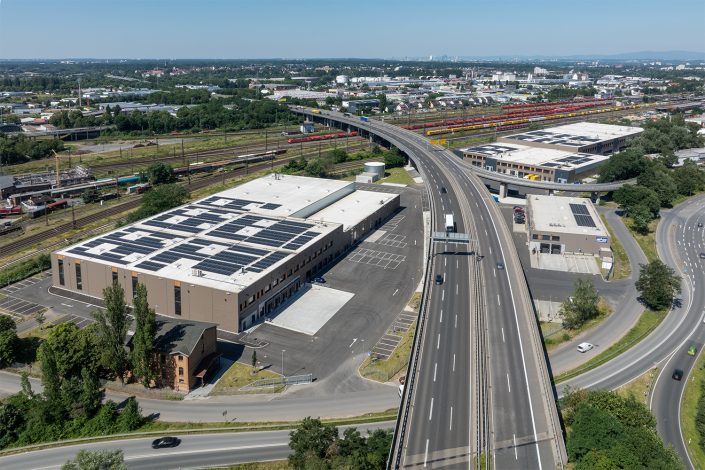
Light Industrial Business Park – Hanau, Heideaecker
Business Park / New Construction
On the almost 7ha site of the former Ruetgers timber plant in Hanau, INBRIGHT Development GmbH has developed a Light Industrial Business Park with three halls and an area of about 30,000m².
On the almost 7ha site of the former Ruetgers timber plant in Hanau, INBRIGHT Development GmbH has developed a Light Industrial Business Park with three halls and an area of about 30,000m².
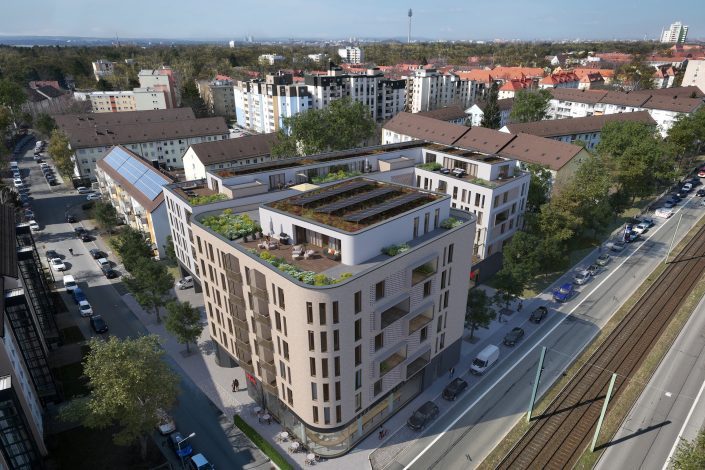
Residential and Commercial Building Julius-Loßmannstraße – Nuremberg
New Construction of a Residential and Commercial Building
For the neighbourhood between Julius-Loßmann-Strasse, Johann-Krieger-Strasse and Paumannsstrasse, around 90 residential units can be created in new construction as part of an urban densification project.
For the neighbourhood between Julius-Loßmann-Strasse, Johann-Krieger-Strasse and Paumannsstrasse, around 90 residential units can be created in new construction as part of an urban densification project.
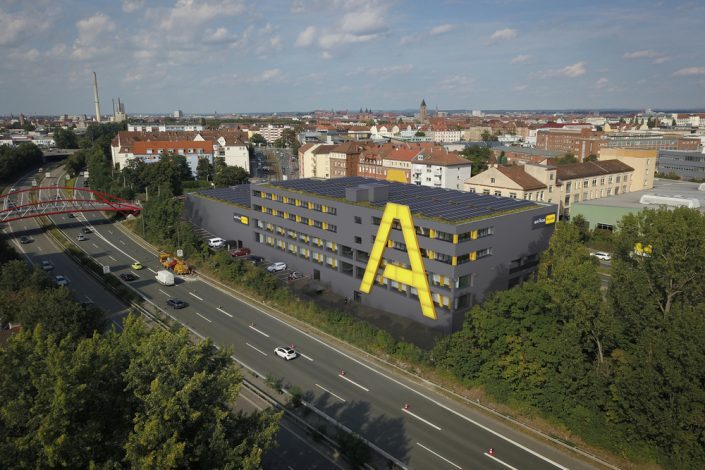
mySpacePlus – Nuremberg
Conversion of a former furniture store - MySpacePlus
As part of a conversion, a completely new space concept is being realised in the former Werner furniture store in Dianastraße Nuremberg.
As part of a conversion, a completely new space concept is being realised in the former Werner furniture store in Dianastraße Nuremberg.
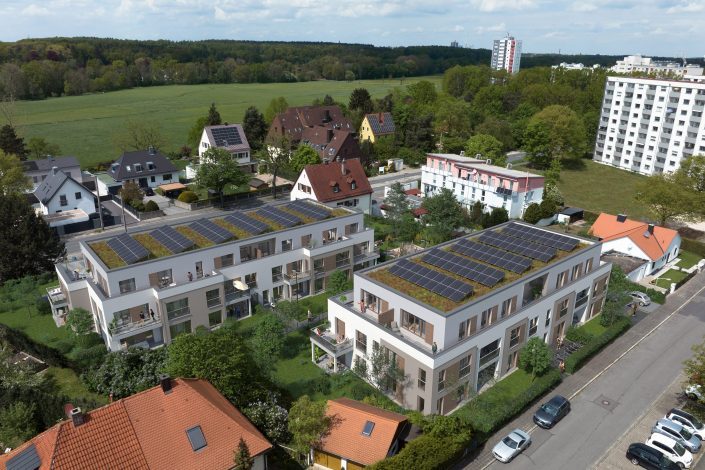
Residential complex with 37 residential units and car park – Nuremberg Reichelsdorf
New construction
The residential complex consists of two three-storey buildings with a staggered storey. The mix of flats consists of 2, 3 and 4-room flats. Air heat pumps are planned for the energy supply, which will be powered by the building's own photovoltaic system.
The residential complex consists of two three-storey buildings with a staggered storey. The mix of flats consists of 2, 3 and 4-room flats. Air heat pumps are planned for the energy supply, which will be powered by the building's own photovoltaic system.
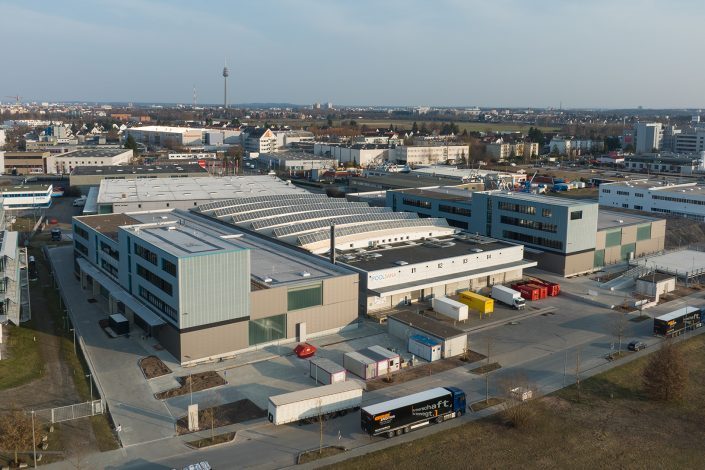
Light Industrial Business Park – Nuremberg
Design Competition – First Prize
Two new buildings with a total of around 25,200m² of usable space were erected on the site of the former Willmy printing works. To the right and left of the existing building, flexible rental space was created for a wide range of requirements such as logistics, laboratories, storage, production, assembly or offices.
Two new buildings with a total of around 25,200m² of usable space were erected on the site of the former Willmy printing works. To the right and left of the existing building, flexible rental space was created for a wide range of requirements such as logistics, laboratories, storage, production, assembly or offices.
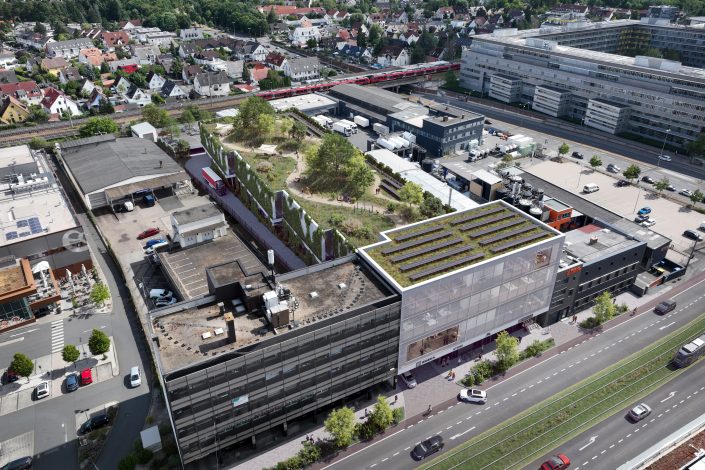
Office and Commercial Building – Nuremberg
New Construction of an Office and Commercial Building in Nuremberg
The complex consists of a four-story front-facing structure and a single-story, elevated retail space positioned behind it. Below the retail area are the delivery zone and covered parking spaces. The façade facing Ostendstraße is set on a darkly contrasted base level, while the upper stories are clad in a “skin” of white expanded metal panels. All roof surfaces are extensively greened, and the rear part of the building features a landscaped terrain and a multi-layered green façade system.
The complex consists of a four-story front-facing structure and a single-story, elevated retail space positioned behind it. Below the retail area are the delivery zone and covered parking spaces. The façade facing Ostendstraße is set on a darkly contrasted base level, while the upper stories are clad in a “skin” of white expanded metal panels. All roof surfaces are extensively greened, and the rear part of the building features a landscaped terrain and a multi-layered green façade system.
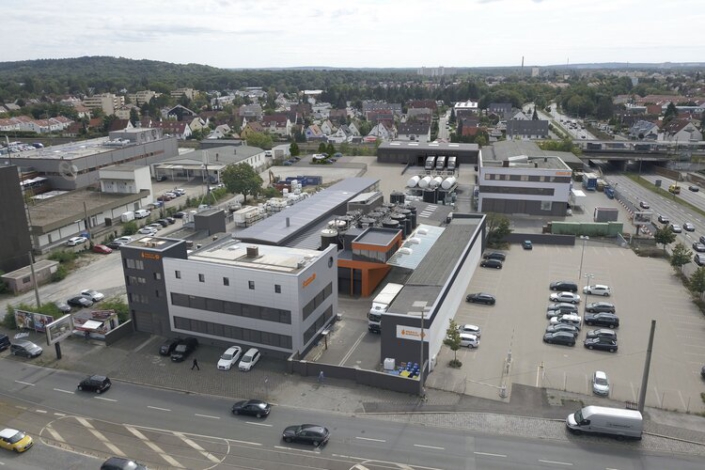
Staub & Co. – Silbermann – Nuremberg
New Construction of a Filling Plant, a Picking Hall and Refurbishment of Existing Facades
The expansion of the Nuremberg site into a state-of-the-art manufacturing plant, picking hall and centre for processing and trading chemical products included the construction of a new filling line for chemical liquids. In addition, a facade refurbishment of the existing buildings is being conducted..
The expansion of the Nuremberg site into a state-of-the-art manufacturing plant, picking hall and centre for processing and trading chemical products included the construction of a new filling line for chemical liquids. In addition, a facade refurbishment of the existing buildings is being conducted..
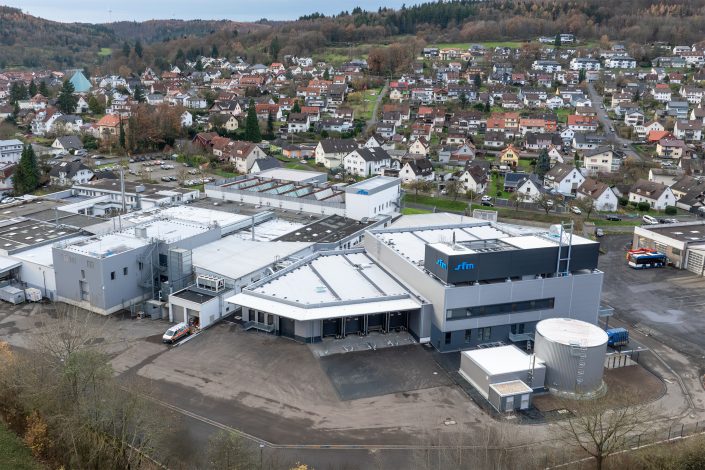
SFM Medical Devices – Waechtersbach near Frankfurt
New construction of a warehouse with sterilization plant, laboratory and goods handling area as well as technical outbuildings
A new sterilization plant for medical products is being built on the premises of the company sfm medical devices in Waechtersbach near Frankfurt. The new building consists of a single-storey warehouse with non-sterile and sterile zones.
A new sterilization plant for medical products is being built on the premises of the company sfm medical devices in Waechtersbach near Frankfurt. The new building consists of a single-storey warehouse with non-sterile and sterile zones.
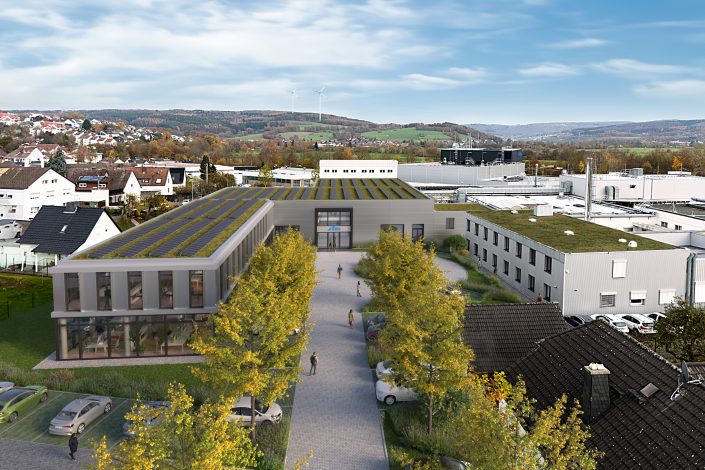
New Office Building / New Central Reception / Renovation of Existing Structures – SFM Medical Devices – Wächtersbach near Frankfurt
Construction of a new office building, new central reception area, and renovation of existing facilities
The new office building not only meets the growing demand for high-quality office workspaces but also completely reorganizes the site’s current access and circulation. The U-shaped building layout now encloses a green campus, accessed via an avenue with a central visual axis leading directly to the new reception area.
The new office building not only meets the growing demand for high-quality office workspaces but also completely reorganizes the site’s current access and circulation. The U-shaped building layout now encloses a green campus, accessed via an avenue with a central visual axis leading directly to the new reception area.
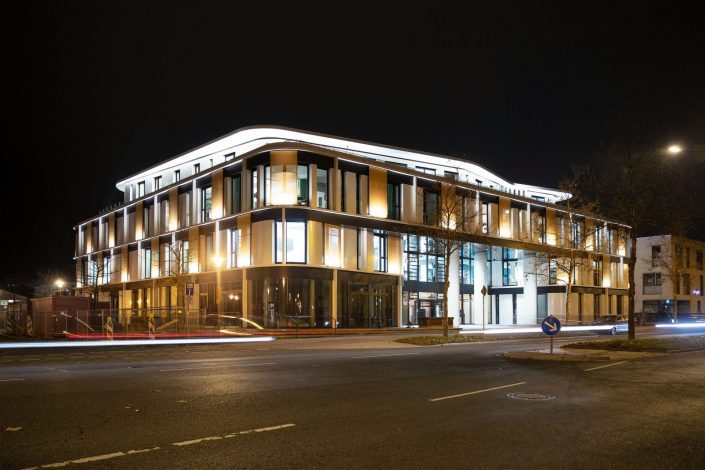
Businesscenter H5 – Erlangen
Office Building with Gastronomy / New Construction
Based on the conceptual idea created by djb architekten, the project was taken over in HOAI Phase 2 and developed into an innovative office building. The business center has three standard stories, a penthouse story and a parking garage. The primary structure of the façade is created by vertical aluminum panels which alternate in a logical rhythm with floor-to-ceiling glazing.
Based on the conceptual idea created by djb architekten, the project was taken over in HOAI Phase 2 and developed into an innovative office building. The business center has three standard stories, a penthouse story and a parking garage. The primary structure of the façade is created by vertical aluminum panels which alternate in a logical rhythm with floor-to-ceiling glazing.
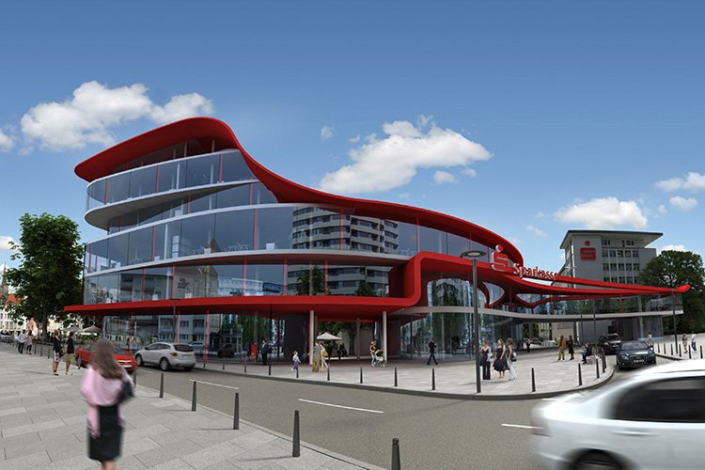
Sparkasse Neu-Ulm
New Construction / Planning Appraisal
The aim of the design was to create a bridgehead to the island with the building. The building and the public space were to communicate by creating generous open spaces. The new building was intended to expand the urban space, and the building was used as a space-creating element.
The aim of the design was to create a bridgehead to the island with the building. The building and the public space were to communicate by creating generous open spaces. The new building was intended to expand the urban space, and the building was used as a space-creating element.

daVinci Paint Brushes – Nuremberg
New construction production hall - 1st place in an invited architectural competition
A multi-storey extension was built on the site of the daVinci paintbrush factory, incorporating storage and production areas as well as a new order-picking area with goods issue, offices and social rooms.
A multi-storey extension was built on the site of the daVinci paintbrush factory, incorporating storage and production areas as well as a new order-picking area with goods issue, offices and social rooms.
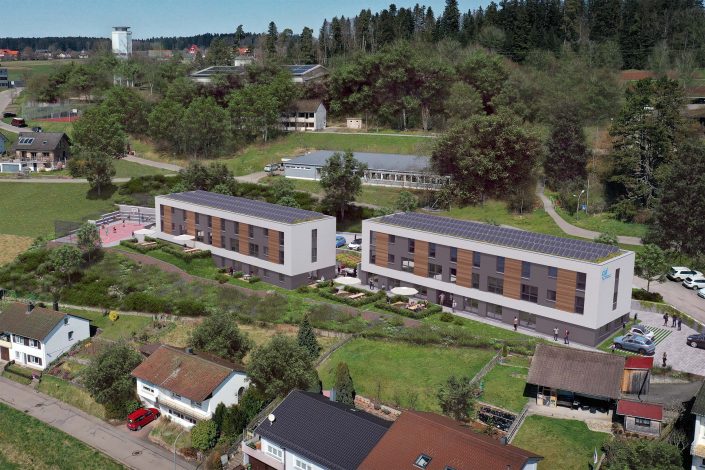
Youth Welfare Facility in Timber Hybrid Construction – Altensteig
New Construction of a Youth Welfare Facility in Timber Hybrid Design
For this publicly funded building ensemble, consisting of two three-story structures, an intensive search was conducted for a cost-efficient construction method that would make the realization of the project feasible within the strictly limited budget.
For this publicly funded building ensemble, consisting of two three-story structures, an intensive search was conducted for a cost-efficient construction method that would make the realization of the project feasible within the strictly limited budget.
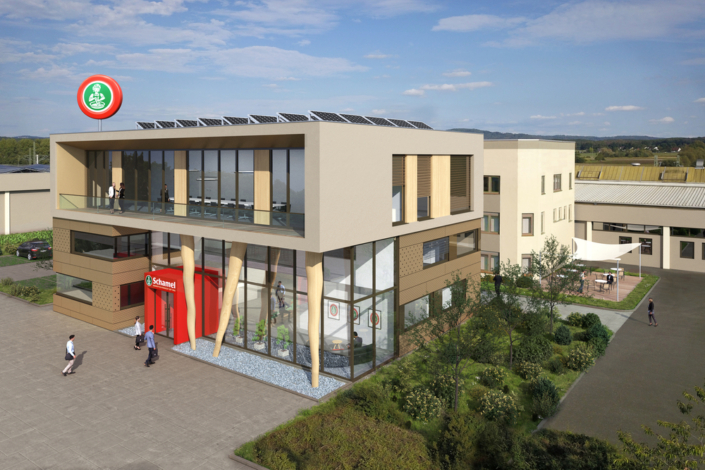
Schamel Horseradish – Baiersdorf
Construction Administrative Building / Architect Selection Procedure - First Prize
A new three-storey administration building is to be built on the premises of Schamel Horseradish in Baiersdorf. As part of the new construction, central functions in the existing plant are renewed and converted to the current standard in accordance with IFS (International featured Standards Food).
A new three-storey administration building is to be built on the premises of Schamel Horseradish in Baiersdorf. As part of the new construction, central functions in the existing plant are renewed and converted to the current standard in accordance with IFS (International featured Standards Food).
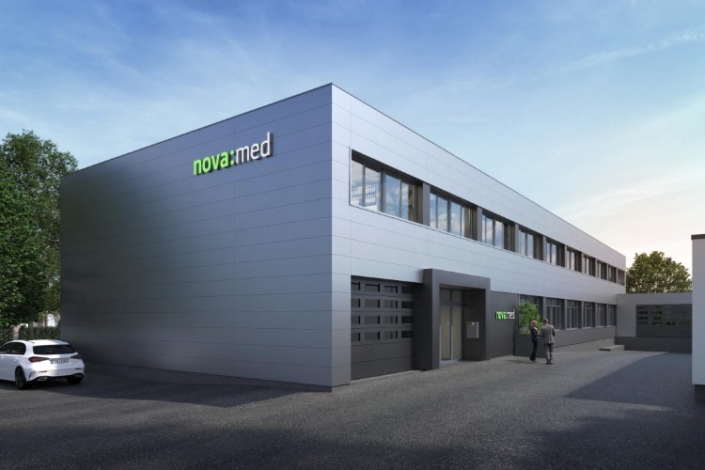
nova:med – Hoechstadt
Structural Restoration of a former Printing Company
As part of a structural restoration, the former Dennhardt printing plant building was transformed into a modern office and storage building. The façade consists of plain aluminium sheets in two contrasting basic colours. The portal-like, accentuated entrance leads visitors upstairs through a representative staircase.
As part of a structural restoration, the former Dennhardt printing plant building was transformed into a modern office and storage building. The façade consists of plain aluminium sheets in two contrasting basic colours. The portal-like, accentuated entrance leads visitors upstairs through a representative staircase.
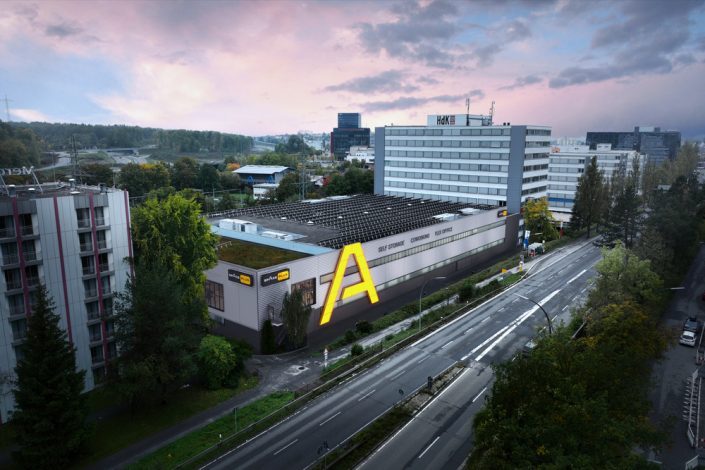
SpacePlus – Sindelfingen
Conversion of a former trade fair - SpacePlus
With the conversion of the former trade fair hall in Stuttgart Sindelfingen, the property is being given a new use as a self-storage building.
With the conversion of the former trade fair hall in Stuttgart Sindelfingen, the property is being given a new use as a self-storage building.
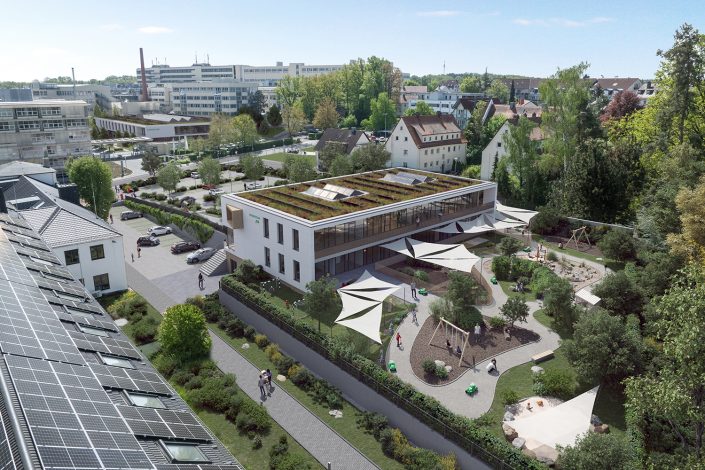
New Construction of a Daycare Center – Herzogenaurach
Design study: New Construction of a Daycare Center for 74 Children
The guiding theme of the two-story building, which is partially embedded into a slope and includes a partial basement, is technology and movement. The daycare center consists of four groups: two nursery groups on the ground floor and two kindergarten groups on the upper floor.
The guiding theme of the two-story building, which is partially embedded into a slope and includes a partial basement, is technology and movement. The daycare center consists of four groups: two nursery groups on the ground floor and two kindergarten groups on the upper floor.
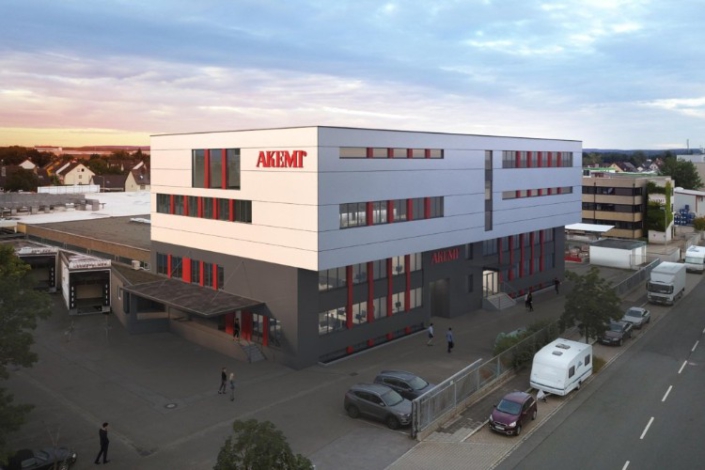
AKEMI – Nuremberg
Laboratory and Conference Building / Construction and Vertical Extension
At Akemi’s current manufacturing location in Nuremburg, the internationally active corporation intends the construction of a new lab and conference building. Part of the new building is the extension of an existing building by two floors.
At Akemi’s current manufacturing location in Nuremburg, the internationally active corporation intends the construction of a new lab and conference building. Part of the new building is the extension of an existing building by two floors.
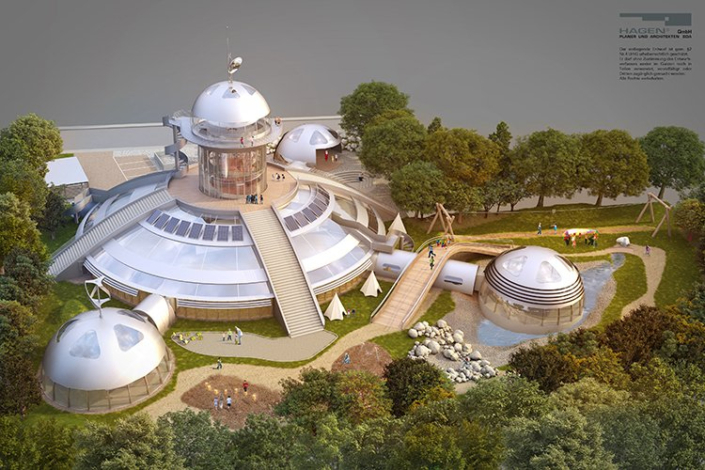
Activekid – Mannheim
Competition: Second Prize – Special Award
Children enter a research station which allows them to explore the world through a broad spectrum of different subjects and in a wide variety of ways. They become members of a research team.
Children enter a research station which allows them to explore the world through a broad spectrum of different subjects and in a wide variety of ways. They become members of a research team.
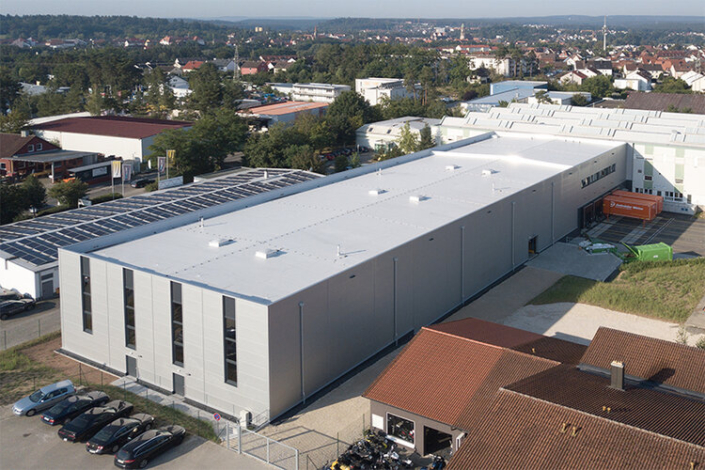
Riffelmacher & Weinberger – Roth
Construction of a High-Bay Warehouse with Final Assembly Building, Conference Rooms and Display Space / Architect Selection Procedure – First Prize
With the construction of a high-bay warehouse for Riffelmacher & Weinberger, the existing corporate buildings will not only receive much-needed storage space for production goods, but at the same time restructure and optimize the flow of materials within the entire complex.
With the construction of a high-bay warehouse for Riffelmacher & Weinberger, the existing corporate buildings will not only receive much-needed storage space for production goods, but at the same time restructure and optimize the flow of materials within the entire complex.
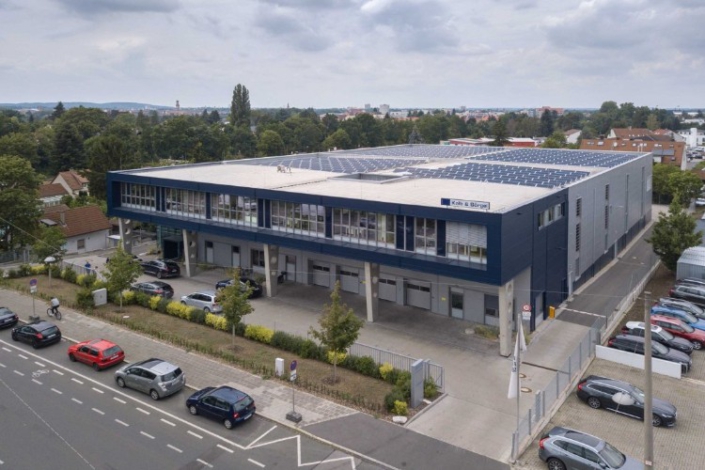
Kolb & Soergel – Fuerth
Warehouse and Office / New Construction
A newly constructed warehouse and office building replaces the headquarters of a wholesaler of motor vehicle parts and accessories which was destroyed by fire.
A newly constructed warehouse and office building replaces the headquarters of a wholesaler of motor vehicle parts and accessories which was destroyed by fire.
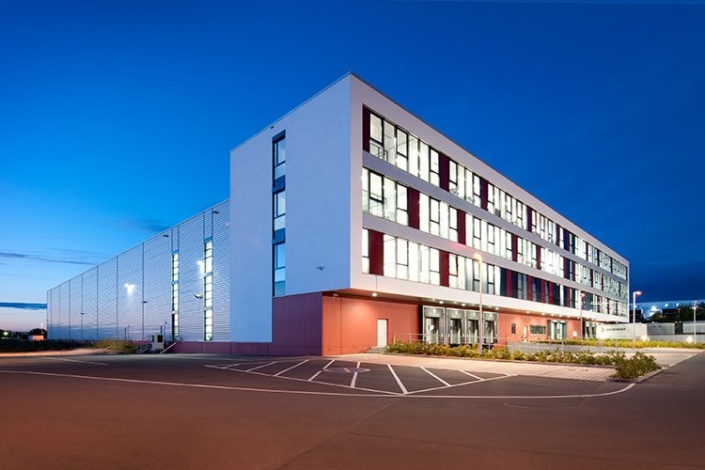
SIG 220 Businesspark – Nuremberg
New Construction
With the creation of a new logistics hall and an entry area with offices in front of the building, the development of the area between Sigmundstraße and the Südwesttangente was continued.
With the creation of a new logistics hall and an entry area with offices in front of the building, the development of the area between Sigmundstraße and the Südwesttangente was continued.
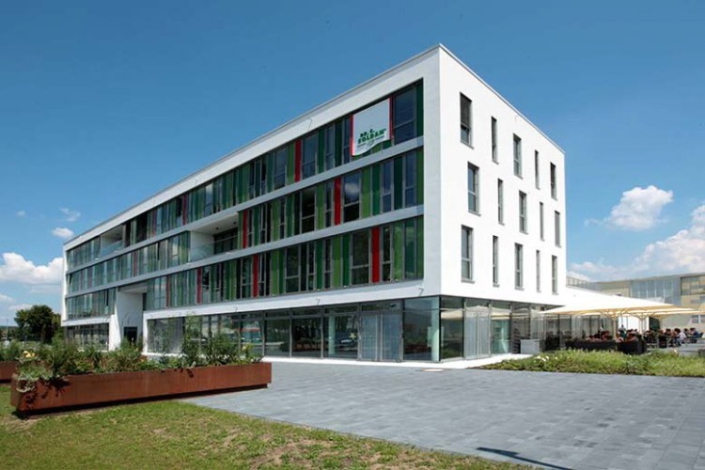
Em-eukal Dr.C.Soldan – Nuremberg
Office and Factory / Architectural Competition
Through construction of a new central building, a production factory in Adelsdorf and an administrative office in Nuremberg were combined. Goals of the consolidation were to reduce travel between the two locations, create a modern office building and implement the IFS (International Food Standard) within the production area.
Through construction of a new central building, a production factory in Adelsdorf and an administrative office in Nuremberg were combined. Goals of the consolidation were to reduce travel between the two locations, create a modern office building and implement the IFS (International Food Standard) within the production area.
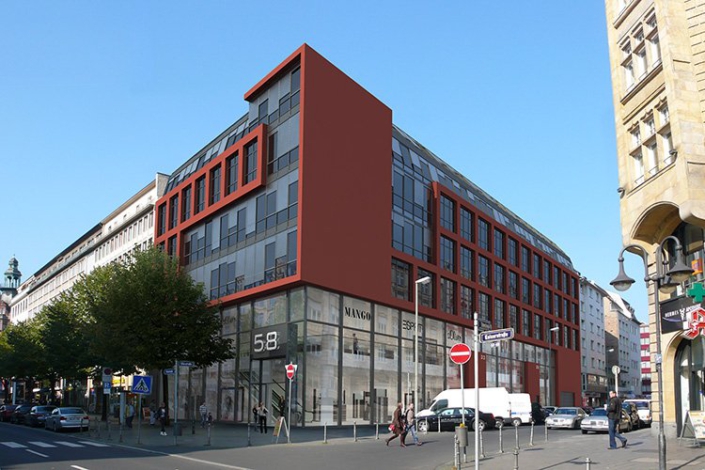
K58 – Frankfurt on the Main
Residential and Retail Building / New Construction
The new structure, located at the intersection of the Kaiserstraße and Elbestraße in the area around the main train station, was created by the renovation of a former department store building and the addition of an upper floor. The exaggerated shape of the building’s corner reflects the historical bay of the building across the street.
The new structure, located at the intersection of the Kaiserstraße and Elbestraße in the area around the main train station, was created by the renovation of a former department store building and the addition of an upper floor. The exaggerated shape of the building’s corner reflects the historical bay of the building across the street.
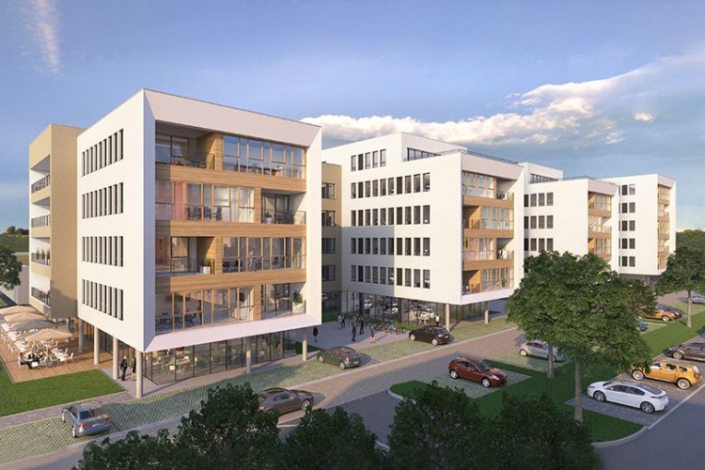
Schleifweg Office Park – Nuremberg
Office Park / New Construction
The planning focuses on the development of the last large and contiguous open space on the Schleifweg. The tripartite office complex with a surface area of 42.00 m x 14.00 m and 42.00 m x 20.00 m offers office space in various sizes and forms.
The planning focuses on the development of the last large and contiguous open space on the Schleifweg. The tripartite office complex with a surface area of 42.00 m x 14.00 m and 42.00 m x 20.00 m offers office space in various sizes and forms.
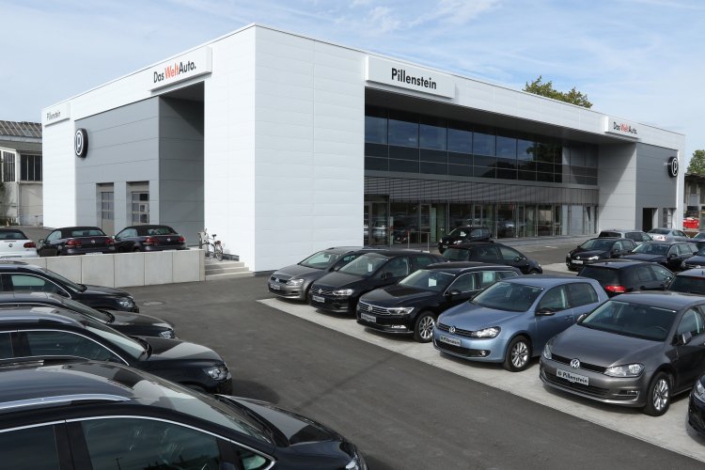
Pillenstein Car Dealership – Fuerth
Auto Sales and Workshop Building / New Construction
The new construction adds a prestigious customer and workshop center to the current location of the Pillenstein car dealership. In front of the building is a display area for 180 automobiles. The two-story structure features a metal façade of white- and silver-colored metal cassettes, which create a portal-like frame around the extensive glazing of the façade.
The new construction adds a prestigious customer and workshop center to the current location of the Pillenstein car dealership. In front of the building is a display area for 180 automobiles. The two-story structure features a metal façade of white- and silver-colored metal cassettes, which create a portal-like frame around the extensive glazing of the façade.
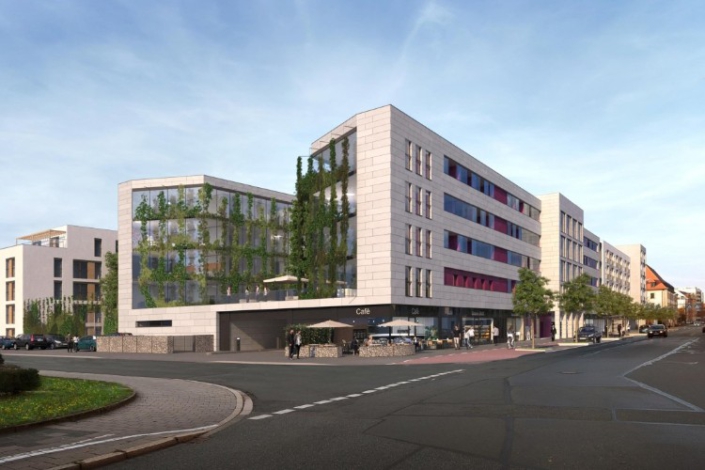
Residential Complex Sieboldstrasse – Erlangen
Design Competition
The new complex of buildings opposite of the Himbeerpalast constitutes the frontmost building at the Axis of Sciences. The comb-like structure subdivides the interior into four compartments with semi-public character. An organically formed path serves as the connection, going through various “stations”.
The new complex of buildings opposite of the Himbeerpalast constitutes the frontmost building at the Axis of Sciences. The comb-like structure subdivides the interior into four compartments with semi-public character. An organically formed path serves as the connection, going through various “stations”.
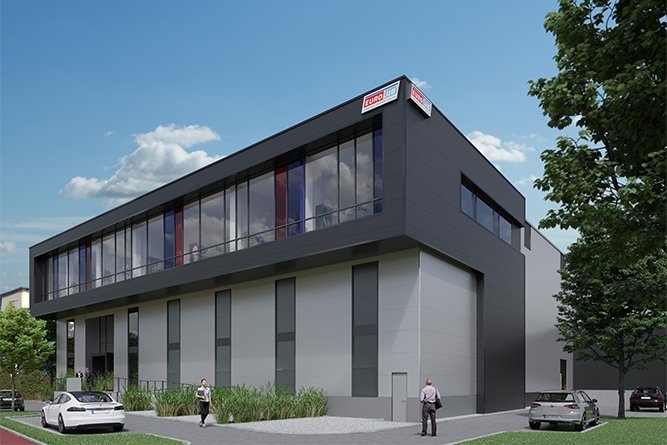
Eurolub – Eching near Munich
Office and Logistics Building / New Construction
New construction of a logistics center with adjoining office space was the logical consequence of an analysis performed by a continuously growing industrial enterprise in the mineral oil processing sector. The new construction allows an optimization of material flow, significantly expands storage capacity and reorganizes the decentralized office functions, improving their efficiency and giving them a new and more prestigious location.
New construction of a logistics center with adjoining office space was the logical consequence of an analysis performed by a continuously growing industrial enterprise in the mineral oil processing sector. The new construction allows an optimization of material flow, significantly expands storage capacity and reorganizes the decentralized office functions, improving their efficiency and giving them a new and more prestigious location.
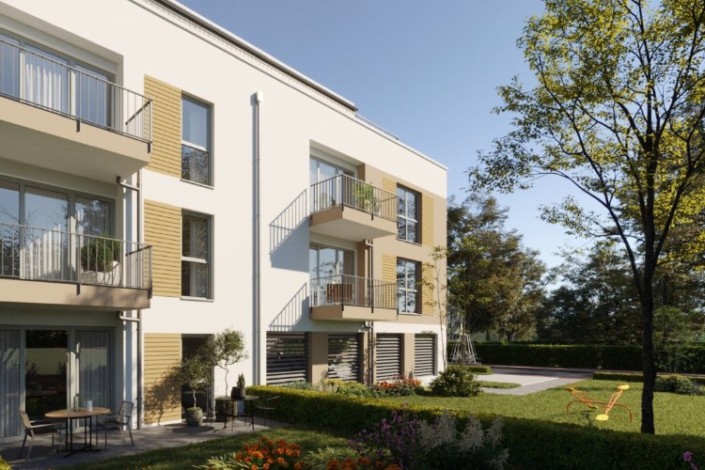
House 21 Construction Field C – Herzogenaurach
Residential Building / Investor Selection Procedure
The competition entry for an investor selection procedure at the Herzobase development area facilitates three additional construction sites. Each of which will have multistorey apartment buildings adhering to the KfW55 standard.
The competition entry for an investor selection procedure at the Herzobase development area facilitates three additional construction sites. Each of which will have multistorey apartment buildings adhering to the KfW55 standard.
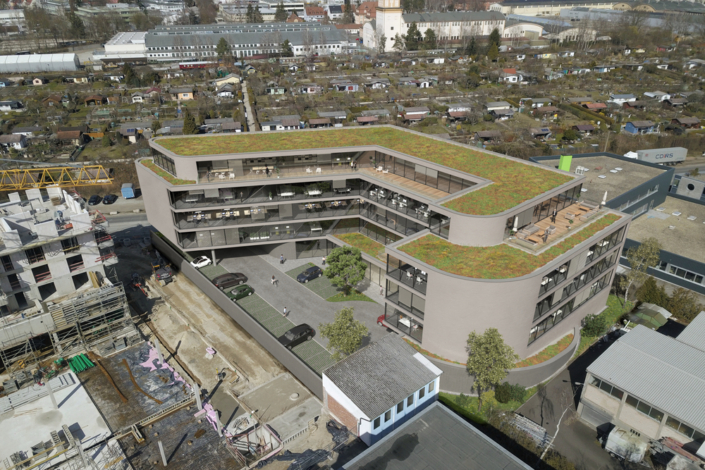
Ideas Competition Kieslingstraße – Nuremberg
Office & Commercial Building / New Construction - Ideas Competition
As part of an ideas competition, a structure was developed that is horseshoe-shaped and oriented towards the west. The ground floor offers space for large-scale retail, the upper floors are designed as office and practice areas.
As part of an ideas competition, a structure was developed that is horseshoe-shaped and oriented towards the west. The ground floor offers space for large-scale retail, the upper floors are designed as office and practice areas.
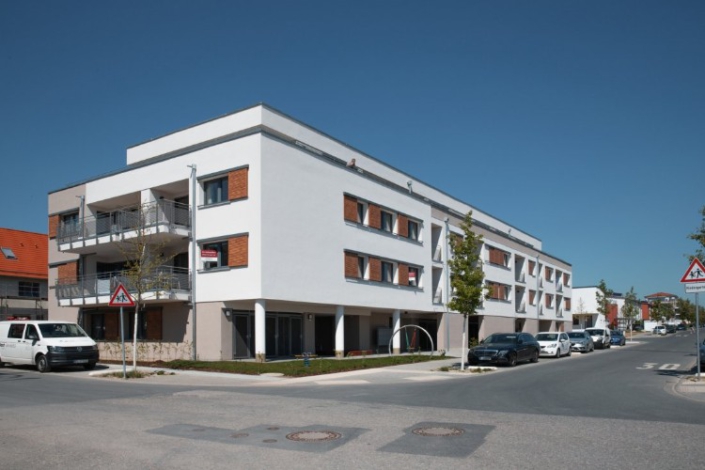
Herzo:home – Herzogenaurach
Construction of a Residential Building
The project is the outcome of an investor’s competition which called for the planning of an ambitious multi-family dwelling. The three-story structural cube is topped by a recessed upper level with large penthouse apartments and roof terraces. The building also contains an underground parking garage. All apartments feature large balconies or a private garden.
The project is the outcome of an investor’s competition which called for the planning of an ambitious multi-family dwelling. The three-story structural cube is topped by a recessed upper level with large penthouse apartments and roof terraces. The building also contains an underground parking garage. All apartments feature large balconies or a private garden.
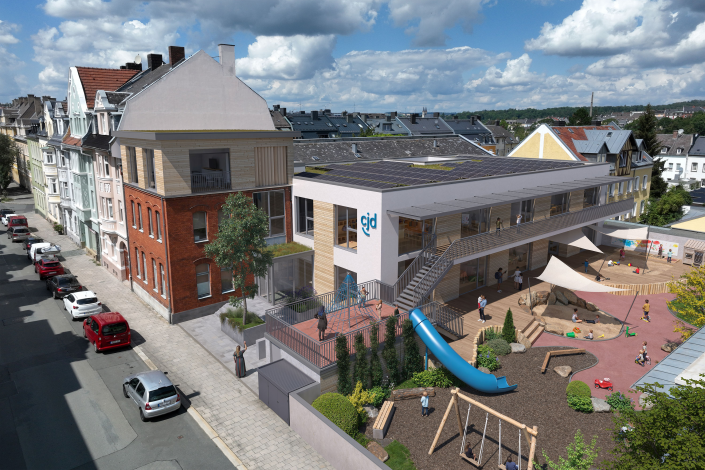
Explorers‘ Castle – Hof
Construction of a Five-Group Inclusive Daycare Center
A daycare center is planned to be built on the site of the former police station in Hof. The facility will accommodate five groups, two of which will be inclusive. The design features a two-story new building and a three-story existing brick building, which will be incorporated into the overall usage concept.
A daycare center is planned to be built on the site of the former police station in Hof. The facility will accommodate five groups, two of which will be inclusive. The design features a two-story new building and a three-story existing brick building, which will be incorporated into the overall usage concept.
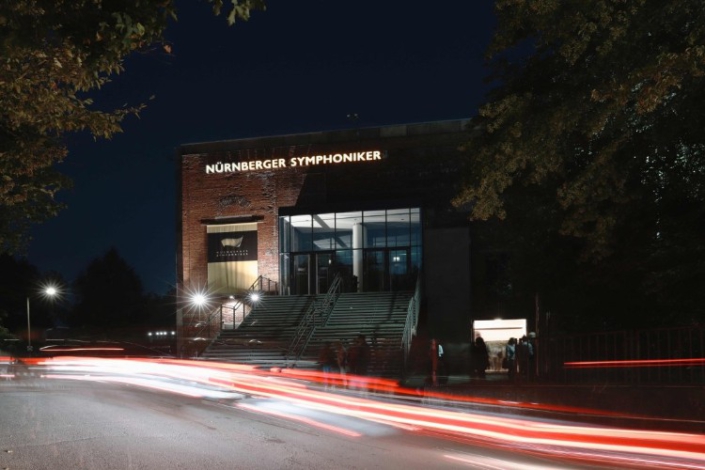
Nuremberg Symphony Orchestra – Nuremberg
Concert Hall / General Renovation / Rebuilding
The building ensemble of the Nuremberg Symphony Orchestra, located in the south wing of the Congress Hall, was originally conceived as a temporary arrangement. With time, however, it has developed into a culturally important institution and was therefore expanded and its technology updated.
The building ensemble of the Nuremberg Symphony Orchestra, located in the south wing of the Congress Hall, was originally conceived as a temporary arrangement. With time, however, it has developed into a culturally important institution and was therefore expanded and its technology updated.
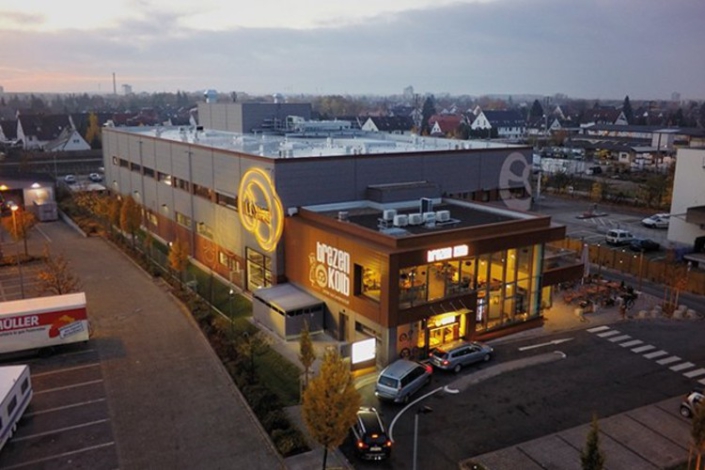
Kolb’s Pretzels – Nuremberg
Production Hall with Café / New Construction
Kolb’s Pretzels, a company with a long-established family tradition, has combined multiple production sites into a new spacious production building, which already takes into account the requirements for future expansion.
Kolb’s Pretzels, a company with a long-established family tradition, has combined multiple production sites into a new spacious production building, which already takes into account the requirements for future expansion.
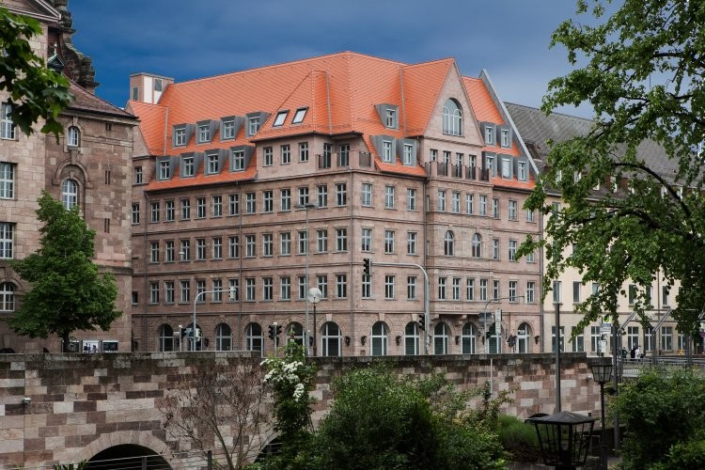
Deutscher Hof / Opernpalais – Nuremberg
Major Renovation / New Construction
Built in 1912, this building is, from an art historical point of view, one of the most important in Nuremberg. As part of a core refurbishment of the structure, which was originally used as a hotel and has stood empty for 10 years, the historical substance was carefully restored.
Built in 1912, this building is, from an art historical point of view, one of the most important in Nuremberg. As part of a core refurbishment of the structure, which was originally used as a hotel and has stood empty for 10 years, the historical substance was carefully restored.
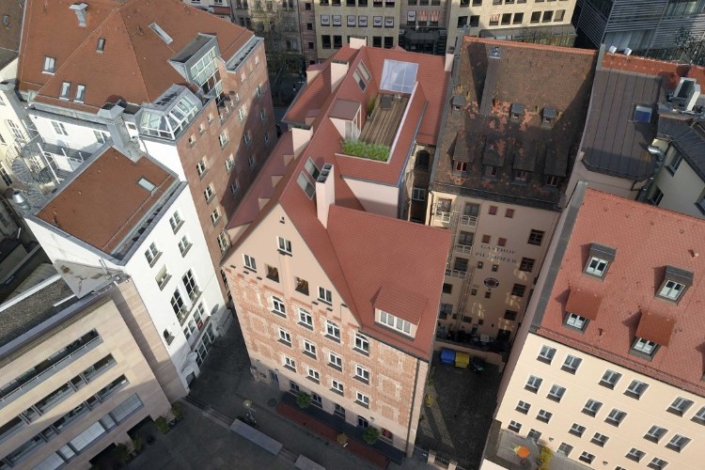
Koenigstrasse 76 – Nuremberg
Monument Renovation
In close vicinity to the State Museum for Art and Design in Nuremberg, the upper floors of the heritage protected property have been fully refurbished.
In close vicinity to the State Museum for Art and Design in Nuremberg, the upper floors of the heritage protected property have been fully refurbished.
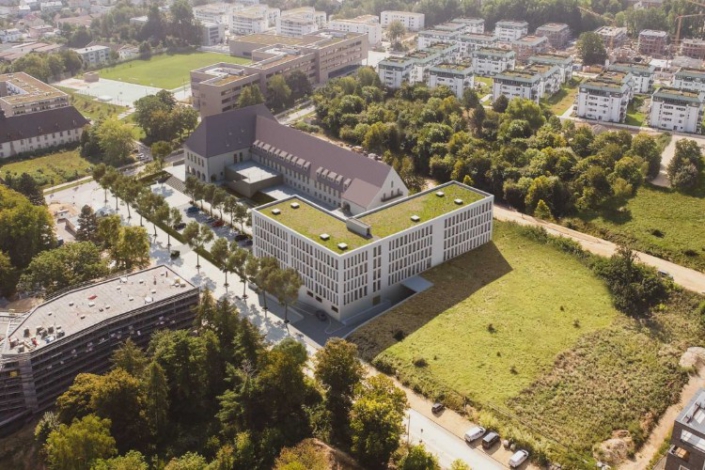
Nibelungen Carrée – Regensburg
Investor Selection Process
The planning concept focuses on the development of varied usage characteristics within a common building structure. Despite the individual appearance of the various structures, there exists an overarching design concept which allows five very different areas to be interlinked and complement each other. This includes a conversion of the existing property to include the creation of educational space and workshops, concert and event areas and an expanded gastronomic offering. The new construction should house a hotel as well as additional space for restaurants and retail.
The planning concept focuses on the development of varied usage characteristics within a common building structure. Despite the individual appearance of the various structures, there exists an overarching design concept which allows five very different areas to be interlinked and complement each other. This includes a conversion of the existing property to include the creation of educational space and workshops, concert and event areas and an expanded gastronomic offering. The new construction should house a hotel as well as additional space for restaurants and retail.
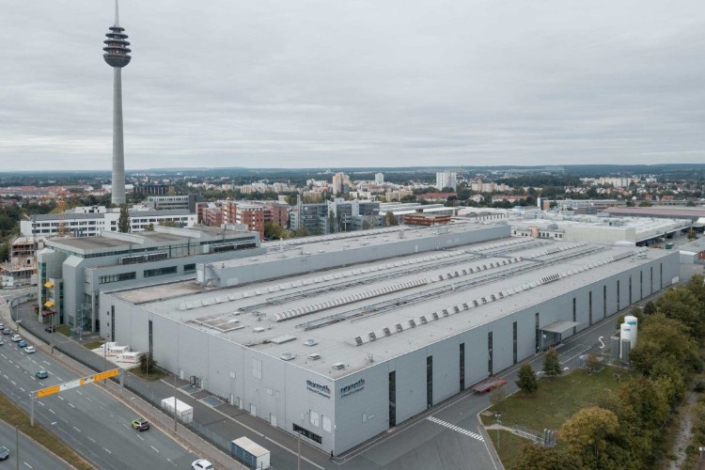
Rexroth Bosch Group – Nuremberg
Production Hall for Wind Power Stations / New Construction
As part of a world-wide network, a new facility for the production of components for wind power stations was built in Nuremberg. The production encompasses the mechanical fabrication of drive components, their assembly and subsequent testing of the drive mechanism.
As part of a world-wide network, a new facility for the production of components for wind power stations was built in Nuremberg. The production encompasses the mechanical fabrication of drive components, their assembly and subsequent testing of the drive mechanism.
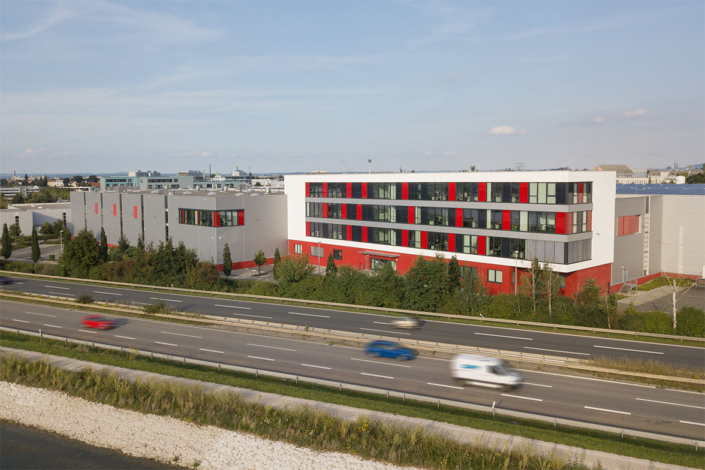
Semikron – Nuremberg
Expansion (Façade Design)
As part of the expansion of its production location in the Sigmundstraße, a new warehouse and production hall with attached office space was created. The façade design carries over crucial elements of the design motif of the first construction phase of 2010. The administrative building rests on a base story, which not only finishes off the hall structure to the west, but also shows its distinctive face to the nearby Südwesttangente highway.
As part of the expansion of its production location in the Sigmundstraße, a new warehouse and production hall with attached office space was created. The façade design carries over crucial elements of the design motif of the first construction phase of 2010. The administrative building rests on a base story, which not only finishes off the hall structure to the west, but also shows its distinctive face to the nearby Südwesttangente highway.
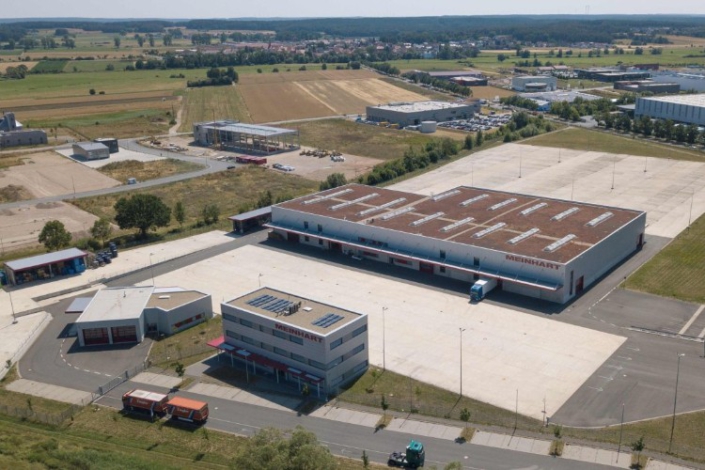
Logistics Center Meinhart Kabel Germany – Höchstadt a.d. Aisch
New Construction / Architect Selection Process / 1st Prize / General Planning
The new construction of this logistics center should make the supply of the German market with products sold by the Austrian company Meinhart Kabel more efficient.
The new construction of this logistics center should make the supply of the German market with products sold by the Austrian company Meinhart Kabel more efficient.
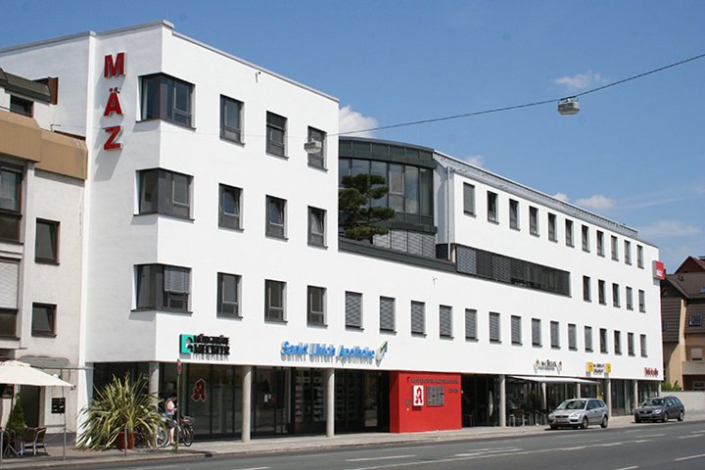
Medical Center Mögeldorf – MÄZ – Nuremberg
New Construction
A new four-story building in the Ostendstraße will close a gap in the tight urban ensemble at the center of Mögeldorf (Am Mogeldorfer Plärrer). The new construction picks up both the height and the roof line of neighboring buildings and thereby completes the urban landscape of the Mögeldorfer Plärrer.
A new four-story building in the Ostendstraße will close a gap in the tight urban ensemble at the center of Mögeldorf (Am Mogeldorfer Plärrer). The new construction picks up both the height and the roof line of neighboring buildings and thereby completes the urban landscape of the Mögeldorfer Plärrer.
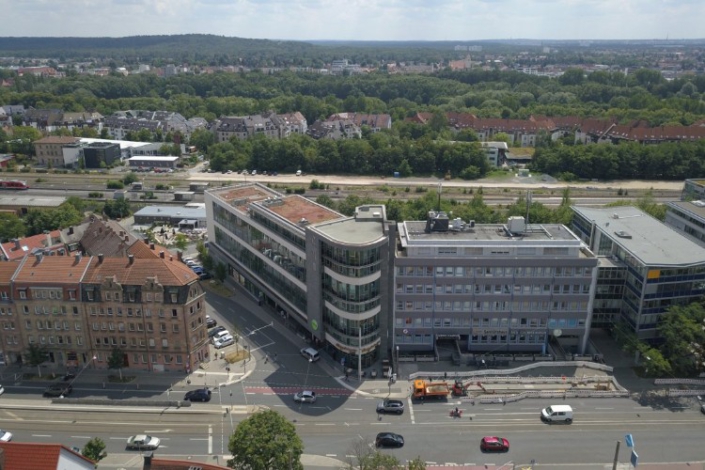
Campus Nuremberg East – Nuremberg
New Construction of a Business and Medic Centre
The new six-story building in Erlenstegen provides closure in the urban landscape of a business area on the Äußere Sulzbacher Straße, one of the major arteries in the east of Nuremberg. The two-story, structured façade is defined by light and dark areas created with natural stone, plaster and glass.
The new six-story building in Erlenstegen provides closure in the urban landscape of a business area on the Äußere Sulzbacher Straße, one of the major arteries in the east of Nuremberg. The two-story, structured façade is defined by light and dark areas created with natural stone, plaster and glass.
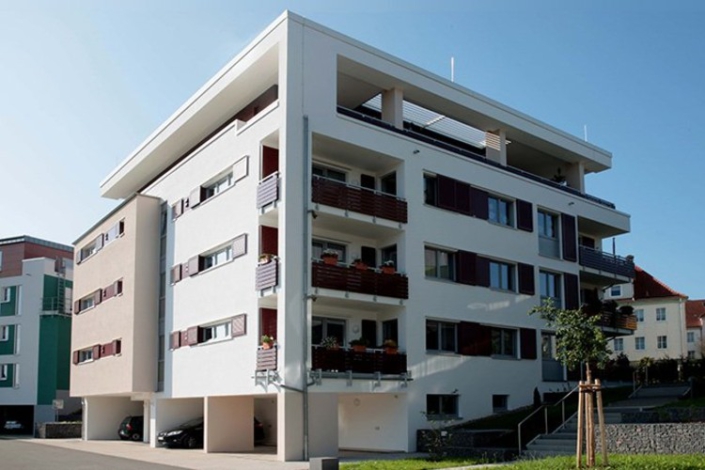
Design Competition – Kohlenweg Residential Park, WBG Ilmenau
Architectural Competition / 1st Prize
The two buildings have an exterior dimension of 20 x 20 meters. The top floor is designed as a penthouse. The basement floor contains a parking garage with 10 spaces, several storage rooms, a utility room and an additional entryway with space for bicycle and stroller storage.
The two buildings have an exterior dimension of 20 x 20 meters. The top floor is designed as a penthouse. The basement floor contains a parking garage with 10 spaces, several storage rooms, a utility room and an additional entryway with space for bicycle and stroller storage.
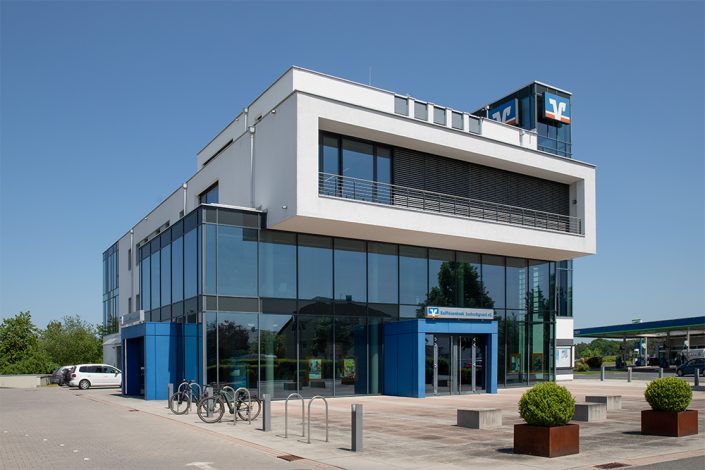
Raiffeisenbank Seebachgrund eG – Hessdorf
New building
The architectural concept focuses on so-called volume meanders which interweave three-dimensionally. The closed elements of the façades contrast nicely with the large glass elements. This combination forms a sculpture with spectacular compositions inside.
The architectural concept focuses on so-called volume meanders which interweave three-dimensionally. The closed elements of the façades contrast nicely with the large glass elements. This combination forms a sculpture with spectacular compositions inside.
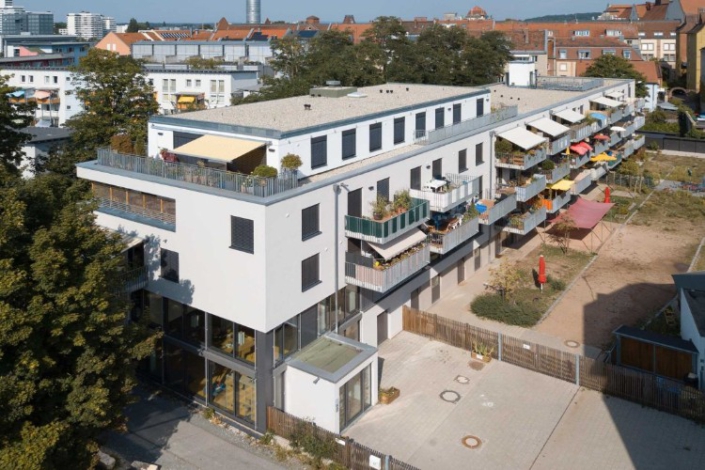
Multi Generation Housing Area with Daycare center, Nuremberg – Neubleiche
New Construction
The idea of a multi-generational house was newly interpreted in this project. Single parents and seniors are living together in a building with an integrated day nursery, kindergarten and after-school center, which will encourage many types of social contact between the inhabitants.
The idea of a multi-generational house was newly interpreted in this project. Single parents and seniors are living together in a building with an integrated day nursery, kindergarten and after-school center, which will encourage many types of social contact between the inhabitants.
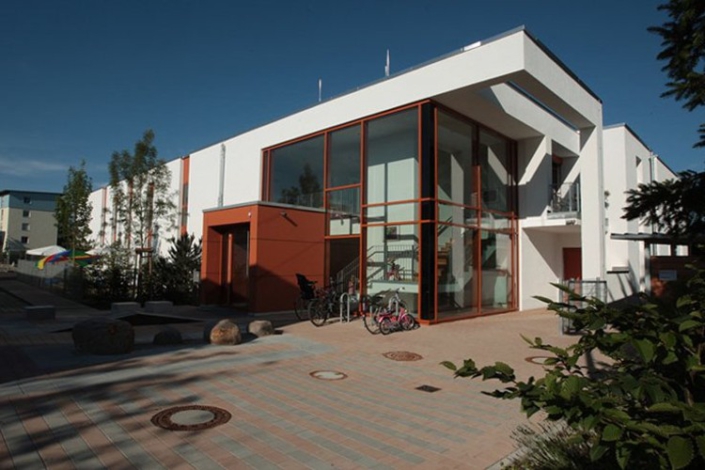
Day Nursery / Day Care Center CJD, Nuremberg
New Construction
The new facility in Zerzabelshof houses a three-group kindergarten and a two-group day nursery. The educational concept focuses on bilingual early education and the support of gifted children.
The new facility in Zerzabelshof houses a three-group kindergarten and a two-group day nursery. The educational concept focuses on bilingual early education and the support of gifted children.
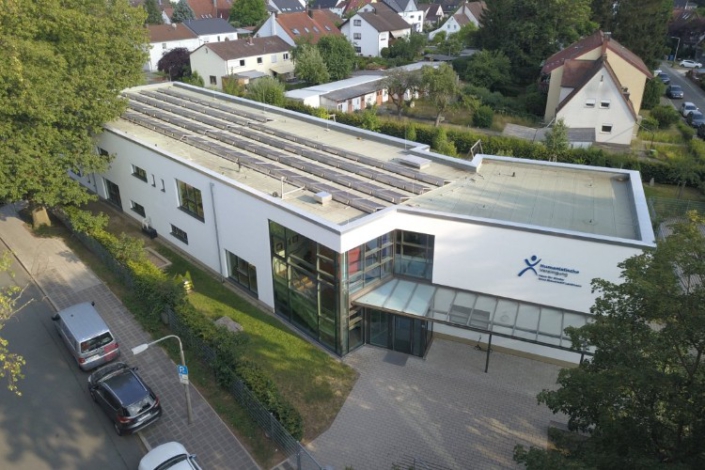
Day Care Center Johann-Krieger-Str.
New Construction
Located on a site full of large trees, a two-story six-unit day care center has been built in the Johann-Krieger-Straße in the south of Nuremberg. A two-story foyer welcomes children and visitors.
Located on a site full of large trees, a two-story six-unit day care center has been built in the Johann-Krieger-Straße in the south of Nuremberg. A two-story foyer welcomes children and visitors.
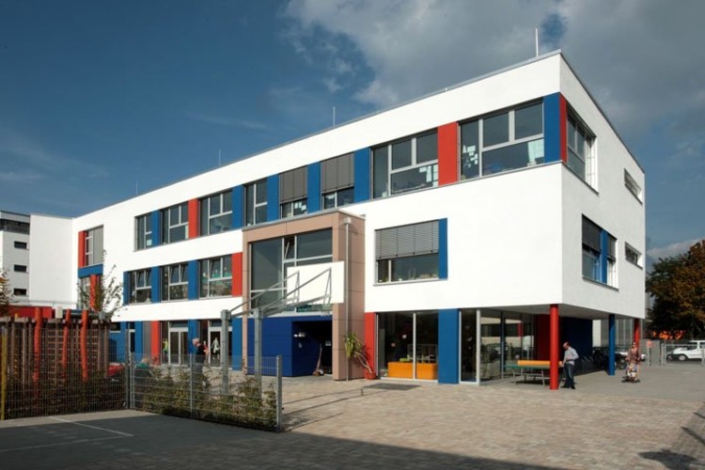
HVD Private Elementary School, Fürth
New Construction
An existing day-care center will be expanded with the construction of an elementary school with four classes and a four-group after-school center at the same location, creating a facility offering seamless care from the nursery through the end of elementary school.
An existing day-care center will be expanded with the construction of an elementary school with four classes and a four-group after-school center at the same location, creating a facility offering seamless care from the nursery through the end of elementary school.
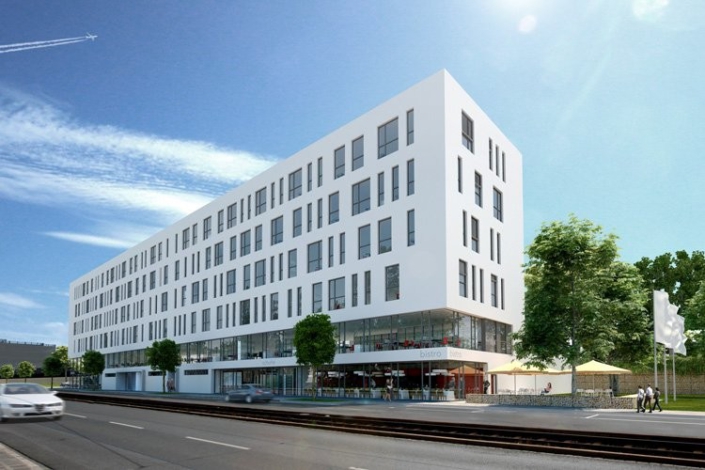
Office and Business Center, Bahnhofstraße, Nuremberg
New Construction
The six-story and 90-m long structure lies parallel to the Bahnhofstraße. To the south, the site borders on the platform level of the train station. It is therefore one story shorter on that side. The longitudinal axis of the building rests on a base zone which has an open glass façade, housing a bistro, retail shops, the entrance lobby and special areas such as a staff cafeteria and meeting rooms.
The six-story and 90-m long structure lies parallel to the Bahnhofstraße. To the south, the site borders on the platform level of the train station. It is therefore one story shorter on that side. The longitudinal axis of the building rests on a base zone which has an open glass façade, housing a bistro, retail shops, the entrance lobby and special areas such as a staff cafeteria and meeting rooms.
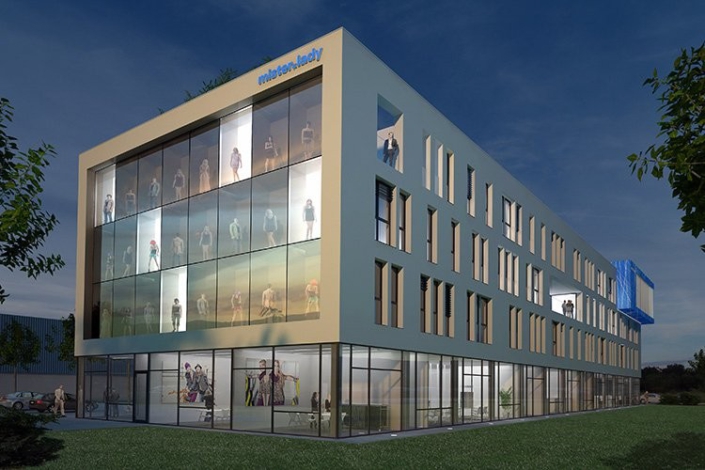
Headquarters Mister * Lady
Competition / 2nd Prize
In the four-story three-section plan, a core area is located in the center of the building. The office space, which surrounds the core area in a ring form, could be realized without using supporting pillars or walls, offering the maximum flexibility in space allocation. The core zone has openings in several places, allowing a variety of views and lines of sight between the two façades.
In the four-story three-section plan, a core area is located in the center of the building. The office space, which surrounds the core area in a ring form, could be realized without using supporting pillars or walls, offering the maximum flexibility in space allocation. The core zone has openings in several places, allowing a variety of views and lines of sight between the two façades.
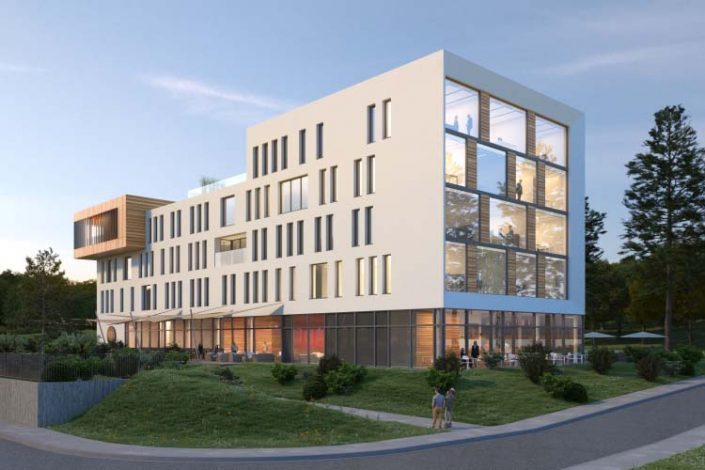
Abidat Office Building – Fuerth
New Construction / Preliminary Design
In the business park Melli-Bese-Str. in Fürth, the construction of a modern new office building is planned for a prominent corner location direct on the Vacherstraße. The four-story structure has an additional penthouse level with a roof terrace.
In the business park Melli-Bese-Str. in Fürth, the construction of a modern new office building is planned for a prominent corner location direct on the Vacherstraße. The four-story structure has an additional penthouse level with a roof terrace.
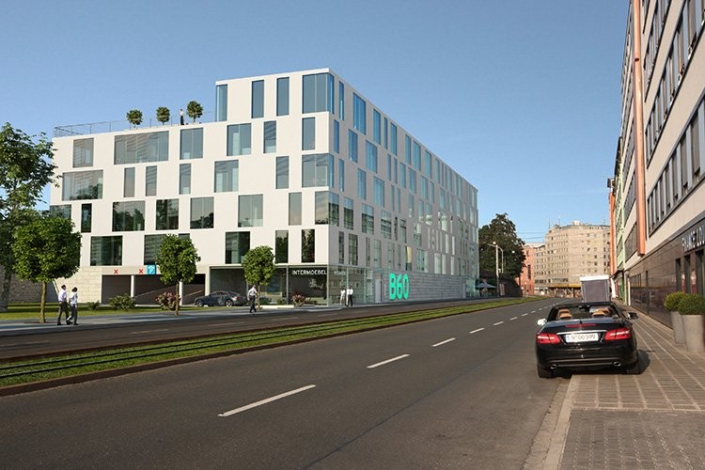
Office- and Retail Building, Nuremberg
Conceptual Study
The five-story structure is part of planned urban development on the south side of the Bahnhofstraße, which will complete an important link between the main train station and Lake Wöhrd. In a prominent location, the building complex forms a bridge between the level of the Bahnhofstraße and the four-meter-higher area along the passenger rail tracks. The street level is served by retail shops; a parking garage is located under the track level.
The five-story structure is part of planned urban development on the south side of the Bahnhofstraße, which will complete an important link between the main train station and Lake Wöhrd. In a prominent location, the building complex forms a bridge between the level of the Bahnhofstraße and the four-meter-higher area along the passenger rail tracks. The street level is served by retail shops; a parking garage is located under the track level.
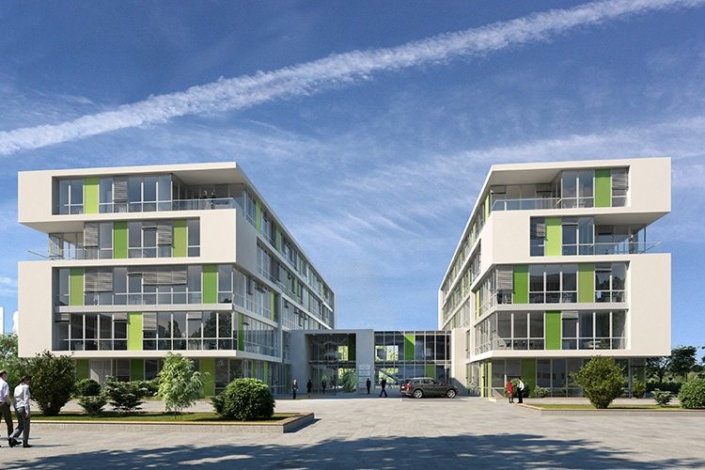
Office Complex – Nuremberg
New Construction
The new five-story office building on the former “Milchhof” area on the Wöhrder Lake closes one of the last open building spaces in this prime location between the new Mercedes dealership and the new V+R Bank property. The two-story base of the building on the Kressengartenstraße is set back to allow an extended line of sight to the neighbouring building from the point of view of a pedestrian or automobile driver. The new construction should meet the requirements of the “DGNB-Zertifikat Gold”, the highest seal of quality for sustainable construction in the German market.
The new five-story office building on the former “Milchhof” area on the Wöhrder Lake closes one of the last open building spaces in this prime location between the new Mercedes dealership and the new V+R Bank property. The two-story base of the building on the Kressengartenstraße is set back to allow an extended line of sight to the neighbouring building from the point of view of a pedestrian or automobile driver. The new construction should meet the requirements of the “DGNB-Zertifikat Gold”, the highest seal of quality for sustainable construction in the German market.
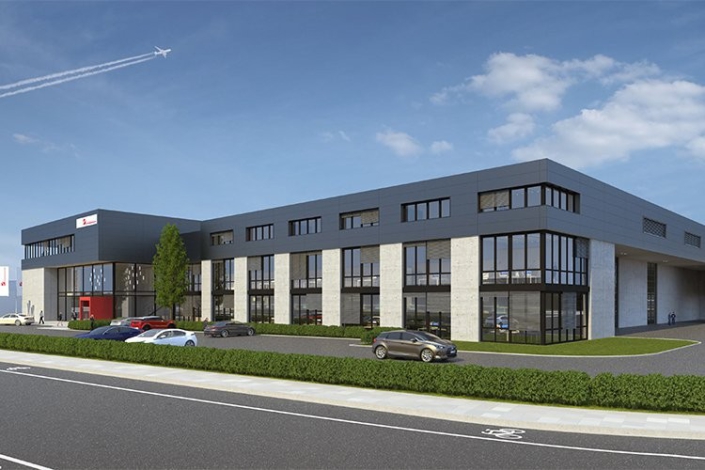
Assembly Hall with Central Administration, Schwäbisch Hall
This assembly hall for the production of packing machines is created for an international firm in Baden-Württemberg. A large administration building with conference rooms and individual offices for customers is integrated into the building ensemble. The assembly hall contains two large bays with large-span crane-ways and can be expanded when required.
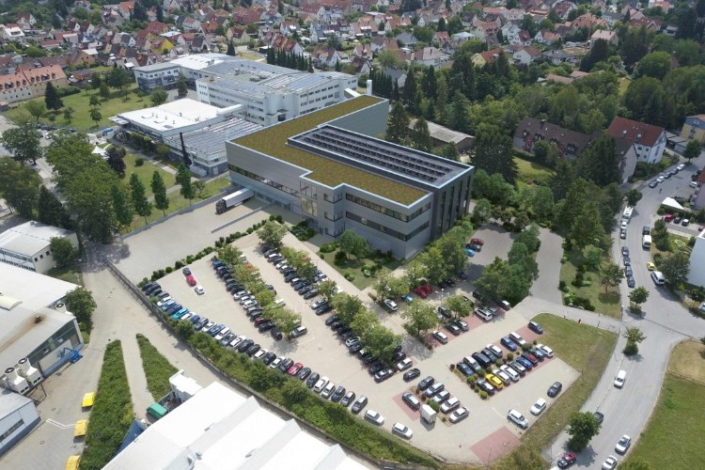
E-T-A – Altdorf
Material Management and Administrative Building / Planning Appraisal
The planning appraisal conducted on behalf of E-T-A examines the expandability of existing logistics sites. The draft finds ways to connect existing and new parts of the building while improving the flow of goods. In addition to a state-of-the-art small parts warehouse, the proposal integrates a new commissioning area, offices and conference rooms.
The planning appraisal conducted on behalf of E-T-A examines the expandability of existing logistics sites. The draft finds ways to connect existing and new parts of the building while improving the flow of goods. In addition to a state-of-the-art small parts warehouse, the proposal integrates a new commissioning area, offices and conference rooms.
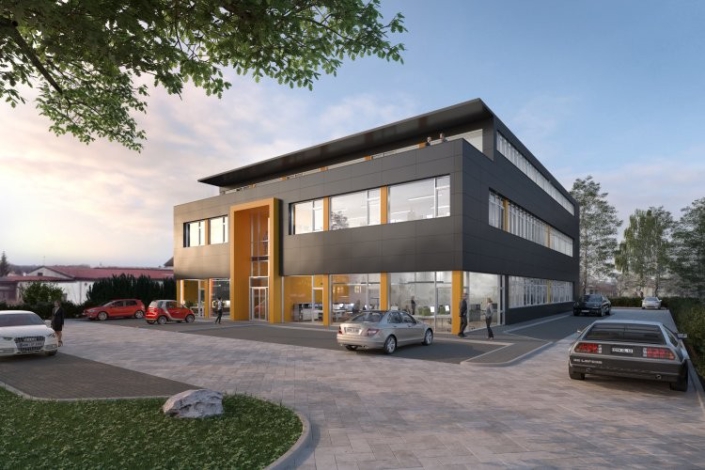
Startup Center Höchstadt
The ensemble consists of a multi-story officeblock. The building is designed to offer office space for start ups in different sizes. The steel construction is based on a modular grid. Black horizontally-hung plain sheet bands and silver-colored profiled sheet is broken by brightly-colored vertical façade bands. The impressive entrance hall is two-stored and features an open gallery. An ample terrace is located on the roof as well as a fully equiped conference center.
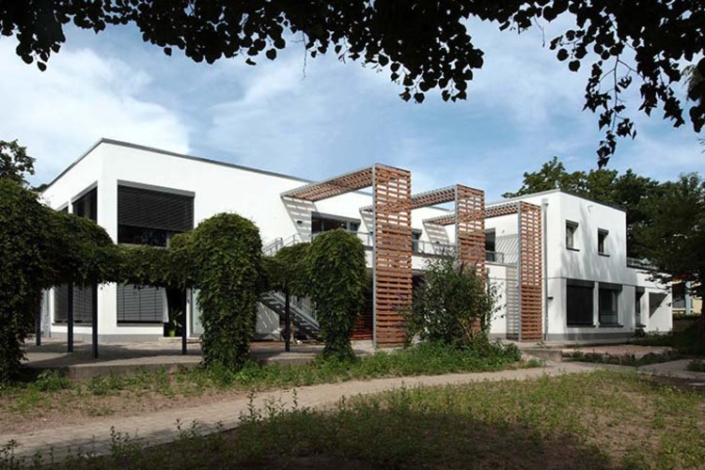
KiTa Eibach / Lutheran Kindergarten
An enlargement of the Lutheran Kindergarten not only created space for an additional Kindergarten group and day-care nursery, but also an after-school center. By adding an entire new story, the scope of rooms was also expanded, with the addition of an atelier, a PC-laboratory, new toilet facilities and a multi-purpose room. A new elevator guarantees barrier-free access. The space concept has re-ordered the rooms around a new “center”, which serves not only as a multi-functional zone for events and circulation space, but also as a parent-child contact area and for food service.
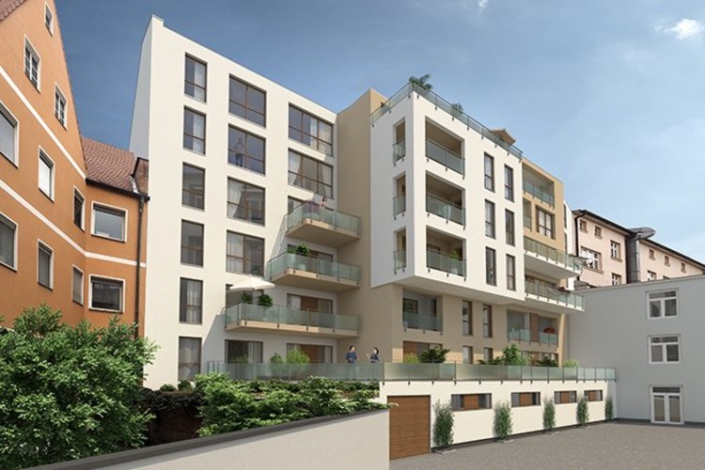
Residential Lofts – Steinstraße, Nuremberg – Johannis
In the attractive Johannis District, a high-quality residential building is planned for the last open area on the site of the former Bavarian Metalware Factory. The residential units are generously laid out and have south-facing loggias, balconies or roof terraces. The room design concept is based on fluid transitions between individual living areas.
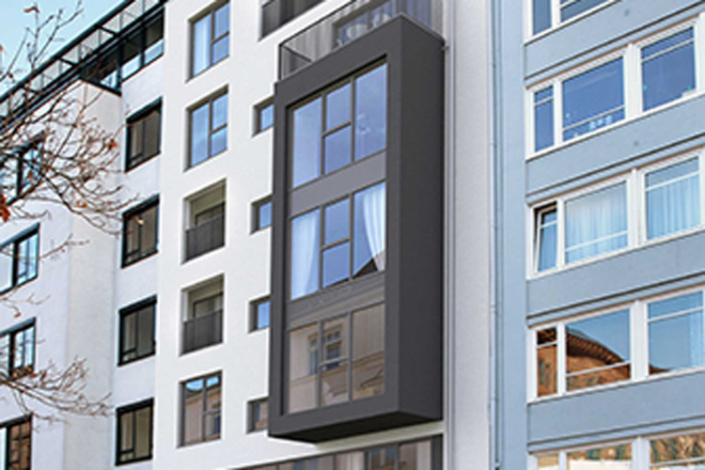
Apartment and Office Building – Nuremberg
The construction of a new apartment house in the Flaschenhofstraße will not only close an unsightly urban space, but also create a residential building with appealing and individually designed layouts. Two city apartments – all featuring balconies, loggias or terraces – are located in each of the upper stories. A penthouse apartment is located in the uppermost floor.
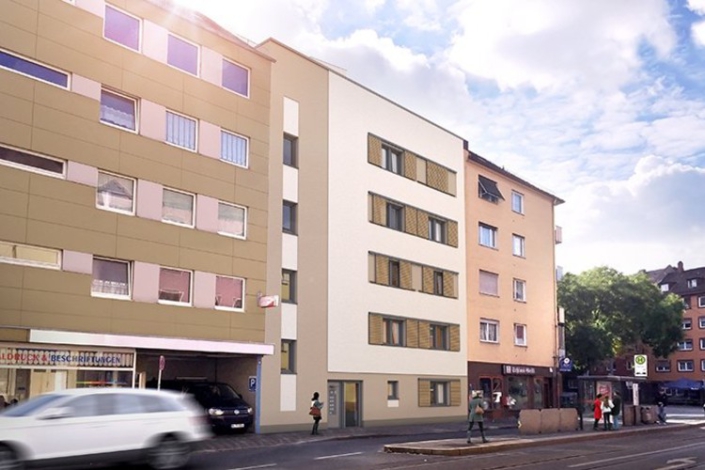
Student Residence Landgrabenstrasse – Nuremberg
In a central location in the city center, an unfilled urban space between two multi-story buildings will be filled with a new building for students. The concepts provides student groups with each of two up to four units. The first floor will contain a large commons room with kitchen, living and recreation space.
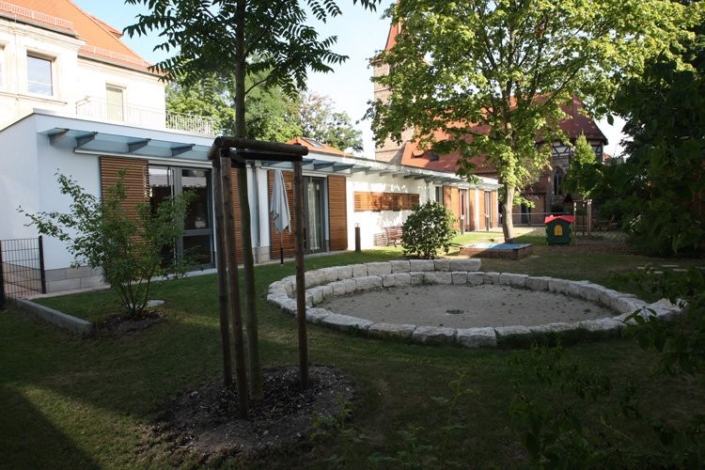
Church Community Center – Nuremberg, Eibach
New building design
In this suburb in southwest Nuremberg, a new Lutheran Church Community Center will be built on a parcel lined with old trees and located between the gothic Lutheran church and a more modern parish office. It will combine the currently scattered locations of congregation, family and youth activities into one single facility.
In this suburb in southwest Nuremberg, a new Lutheran Church Community Center will be built on a parcel lined with old trees and located between the gothic Lutheran church and a more modern parish office. It will combine the currently scattered locations of congregation, family and youth activities into one single facility.
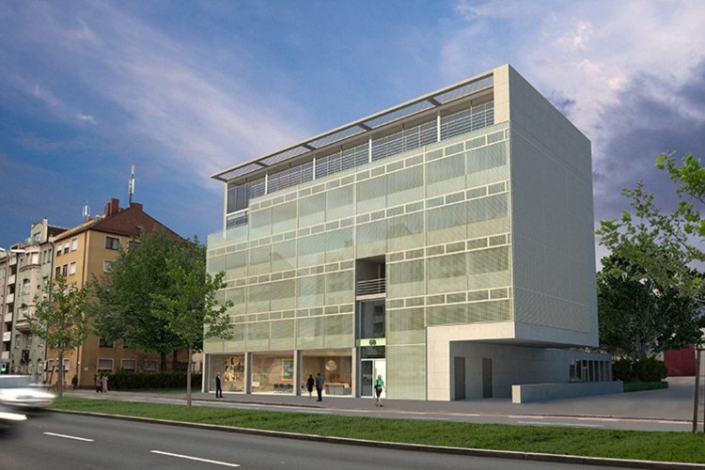
CitiLine Office and Commercial Building – Nuremberg
New Construction
The “CitiLine” will be a highly-flexible and multifunctional office and commercial building at a central location in the Äußeren Bayreuther Street. The heterogeneous environment requires a self-confident solitary building, which can hold its own in a mixture of buildings from seven different decades.
The “CitiLine” will be a highly-flexible and multifunctional office and commercial building at a central location in the Äußeren Bayreuther Street. The heterogeneous environment requires a self-confident solitary building, which can hold its own in a mixture of buildings from seven different decades.
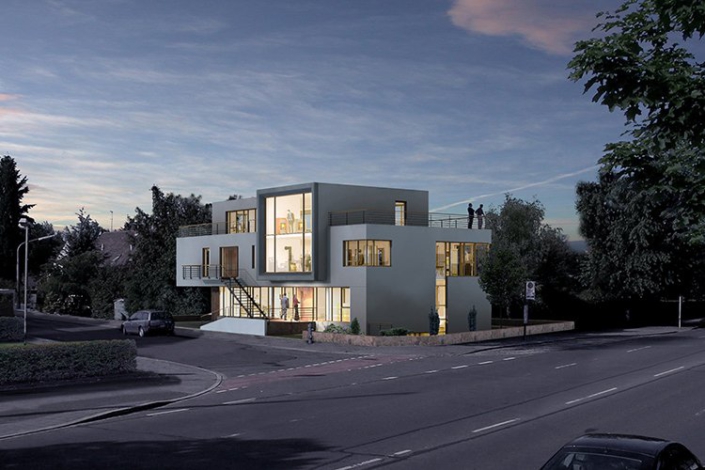
F-Lumen³ – Office Building, Nuremberg
Planning advice
This building is situated on a main road in the eastern part of Nuremberg. The building's striking design is intended to serve as advertising media for the future owner. The basic concept is the three-dimensional interplay between two components through the use of horizontal and vertical glass surfaces.
This building is situated on a main road in the eastern part of Nuremberg. The building's striking design is intended to serve as advertising media for the future owner. The basic concept is the three-dimensional interplay between two components through the use of horizontal and vertical glass surfaces.
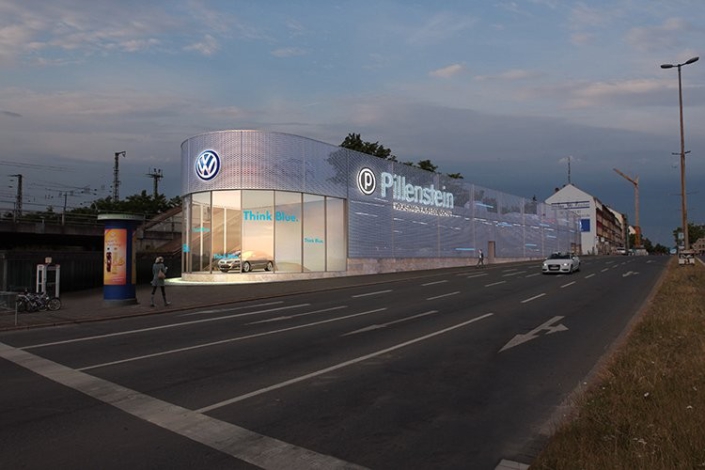
Pillenstein Parking Facility, Fürth
Study
The parking facility of this automobile dealership is located on a wedge-shaped plot next to a commuter rail station at the border of the cities of Nuremberg and Fürth. It offers parking spaces for 100 vehicles on three levels. At the head of the building, which is clad in glossy silver sheet metal, is a two-story semicircular glass cylinder. It is designed as an exhibit and event area for the newest Think Blue electrical models of the VW family.
The parking facility of this automobile dealership is located on a wedge-shaped plot next to a commuter rail station at the border of the cities of Nuremberg and Fürth. It offers parking spaces for 100 vehicles on three levels. At the head of the building, which is clad in glossy silver sheet metal, is a two-story semicircular glass cylinder. It is designed as an exhibit and event area for the newest Think Blue electrical models of the VW family.
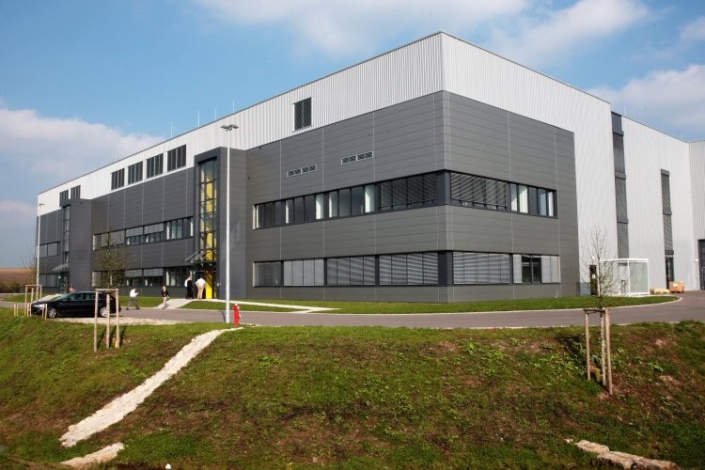
Office and Production Hall – Robert Bosch GmbH
New Construction
With a total area of 9,252 m² and a volume of 104,000 m³, a three-story office and conference building and adjacent production center were created for Robert Bosch GmbH in Crailsheim. At this location, the company produces pharmaceutical packaging machines for international export. The production and assembly hall therefore has its own bonded warehouse.
With a total area of 9,252 m² and a volume of 104,000 m³, a three-story office and conference building and adjacent production center were created for Robert Bosch GmbH in Crailsheim. At this location, the company produces pharmaceutical packaging machines for international export. The production and assembly hall therefore has its own bonded warehouse.
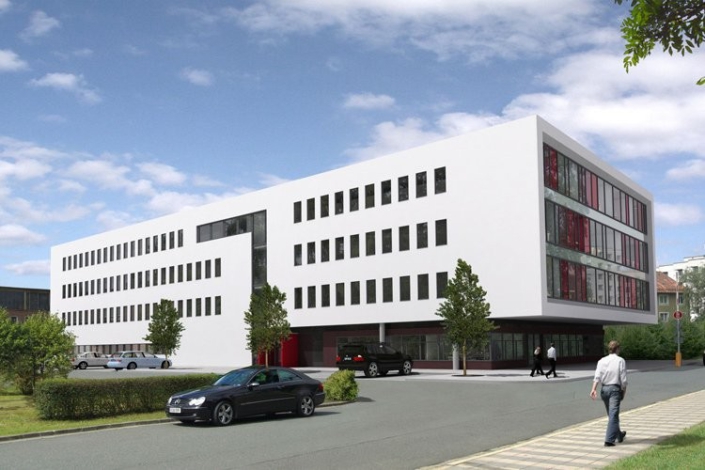
Multifunctional Building
Architecture & Space Allocation Plan / New Construction
The multitude of varied functions that will take place in the building produces a differentiated façade, which makes the inner life of the facility obvious to an outside observer. In addition to office and conference areas, the building houses workshop, warehouse and service space. The office area can be flexibly apportioned and can be adapted to meet particular room requirements.
The multitude of varied functions that will take place in the building produces a differentiated façade, which makes the inner life of the facility obvious to an outside observer. In addition to office and conference areas, the building houses workshop, warehouse and service space. The office area can be flexibly apportioned and can be adapted to meet particular room requirements.
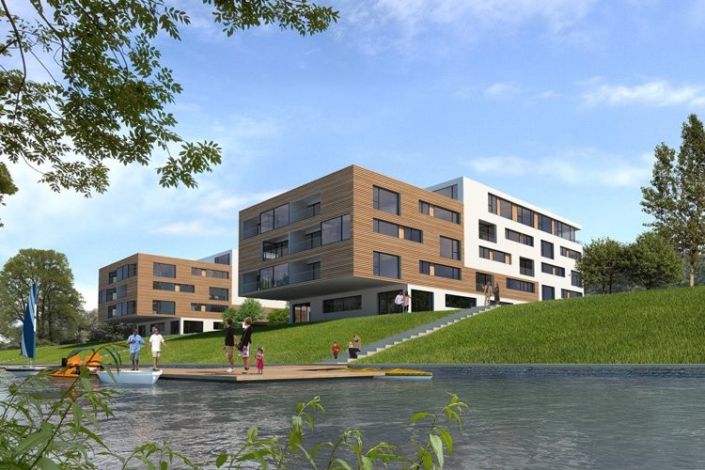
Erba Site – Bamberg
Competition / Construction Concept
Parallel rows set perpendicular to the Regnitz River use as much of the construction site as possible. Each floor contains, on average, 5 to 6 living units of various sizes. Access to the apartments takes place in the middle of the buildings in a multi-story atrium, which contains an elevator, stairs and bridge-like connectors to the apartments.
Parallel rows set perpendicular to the Regnitz River use as much of the construction site as possible. Each floor contains, on average, 5 to 6 living units of various sizes. Access to the apartments takes place in the middle of the buildings in a multi-story atrium, which contains an elevator, stairs and bridge-like connectors to the apartments.
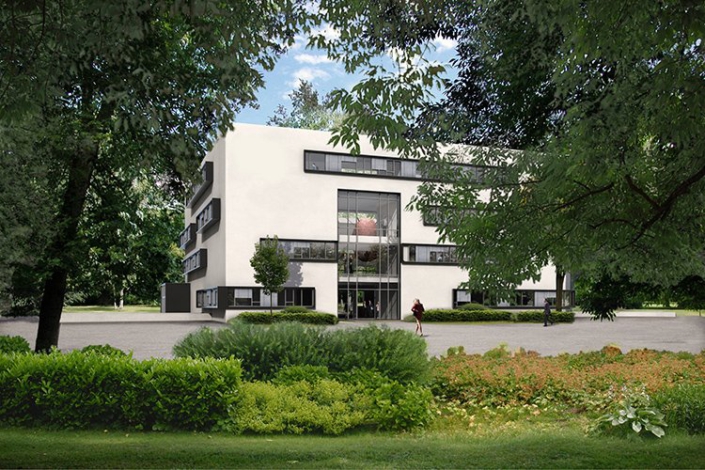
Office Westpark, Nuremberg
The solitary structure is located in the middle of a park-like setting. The design creates a synthesis between the building and the landscape. The cube picks up the surrounding light and sensory impressions of the green scenery, staggered ribbon glazing follows a playful rhythm of movement and perspective. The center of the structure is marked by a full-story atrium which is surrounded by galleries on all sides.
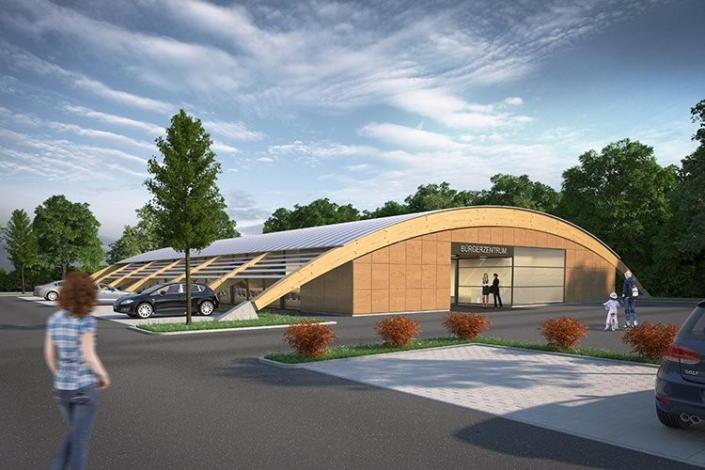
Community Center Scheinfeld
The city of Scheinfeld plans to build a new community center. It should permit flexible usage for a variety of events. In addition to lectures, school examinations, theater performances and events such as dances and parties, it should also be possible to show films, display exhibitions and celebrate a youth church service. The room concept also includes a kitchen for external catering, a bistro and bar, a separate space with play equipment and an office and storage room.
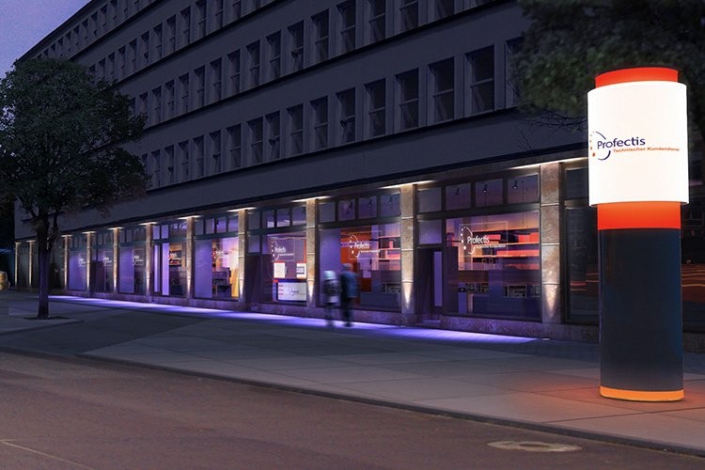
Central Customer Service Center Berlin Kreuzberg
New construction of 30 outlets
The new Profectis subsidiary in Berlin is situated in the historic Mendelsohn Building in Kreuzberg. The ground floor will contain Profectis's customer service center for the whole of Berlin, associated workshops, a central warehouse and administration.
The new Profectis subsidiary in Berlin is situated in the historic Mendelsohn Building in Kreuzberg. The ground floor will contain Profectis's customer service center for the whole of Berlin, associated workshops, a central warehouse and administration.
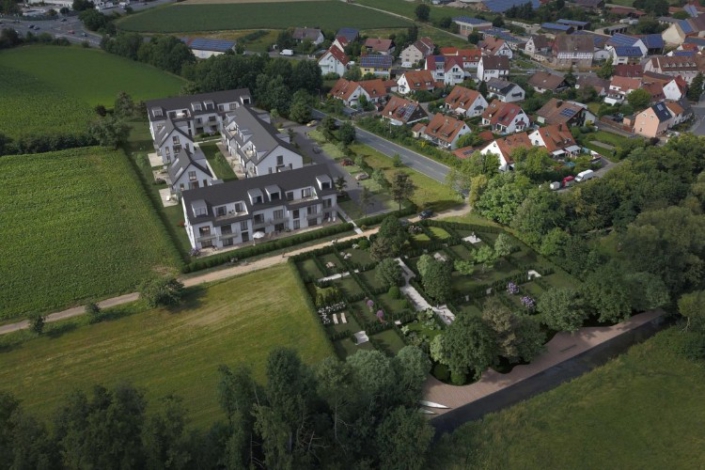
Construction of a Residential Complex – Fuerth, Unterfarrnbach
Concept Study
At the peaceful outskirts of Unterfarrnbach, the construction of a multi-family residential complex with approximately 46 units is in the planning. The apartment buildings consist of two floors and an attic, canopied with a saddle roof. All units have balconies, terraces or roof terraces. Unique to the project is the connection to a watercourse south of the buildings.
At the peaceful outskirts of Unterfarrnbach, the construction of a multi-family residential complex with approximately 46 units is in the planning. The apartment buildings consist of two floors and an attic, canopied with a saddle roof. All units have balconies, terraces or roof terraces. Unique to the project is the connection to a watercourse south of the buildings.
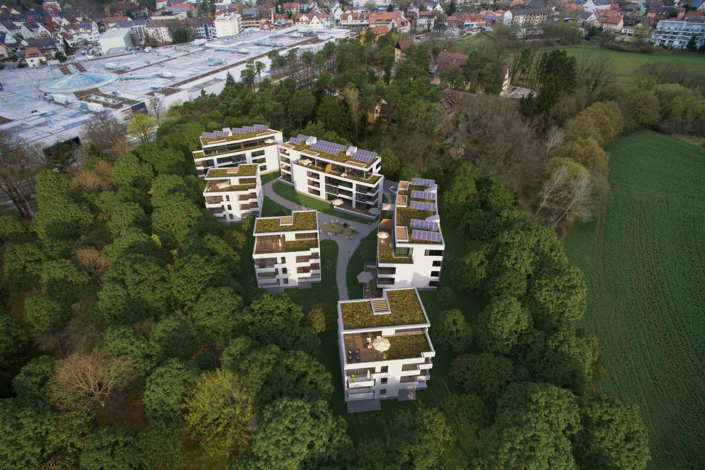
Living near the Wiesengrund – Stein
Luxury Residential Housing / New Construction
An exclusive residential housing complex (ca. 75 apartments) is planned for the site of the former Villa Krügel in Stein. The building complex consists of three curved apartment blocks and three city villas, each of which contains three stories and a penthouse level.
An exclusive residential housing complex (ca. 75 apartments) is planned for the site of the former Villa Krügel in Stein. The building complex consists of three curved apartment blocks and three city villas, each of which contains three stories and a penthouse level.
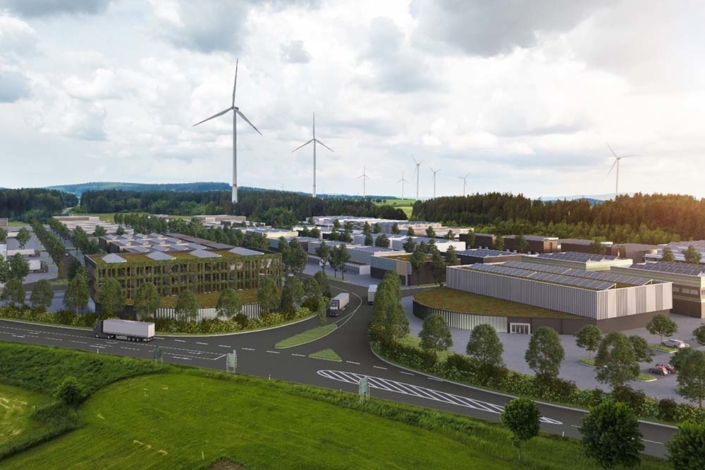
Inter-Municipal Business Park – Thiersheim-Wunsiedel
New Construction of a Business Park
On behalf of the Zweckverband Interkommunaler Gewerbepark Thiersheim-Wunsiedel, a basic market-oriented layout was drawn up as the basis for the development plans of two new industrial parks in Thiersheim and Wunsiedel.
On behalf of the Zweckverband Interkommunaler Gewerbepark Thiersheim-Wunsiedel, a basic market-oriented layout was drawn up as the basis for the development plans of two new industrial parks in Thiersheim and Wunsiedel.