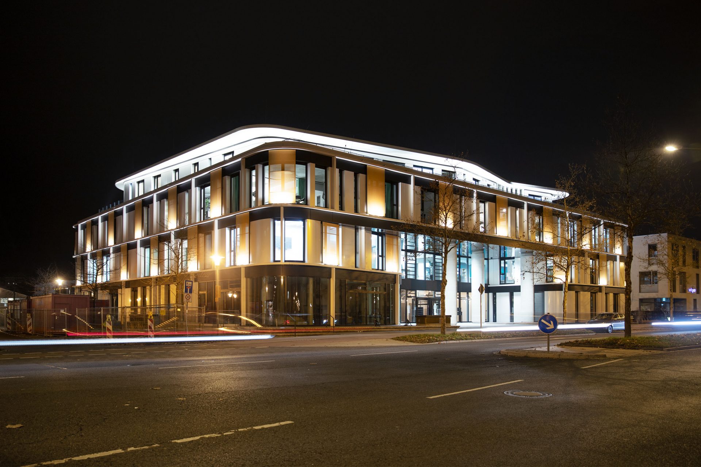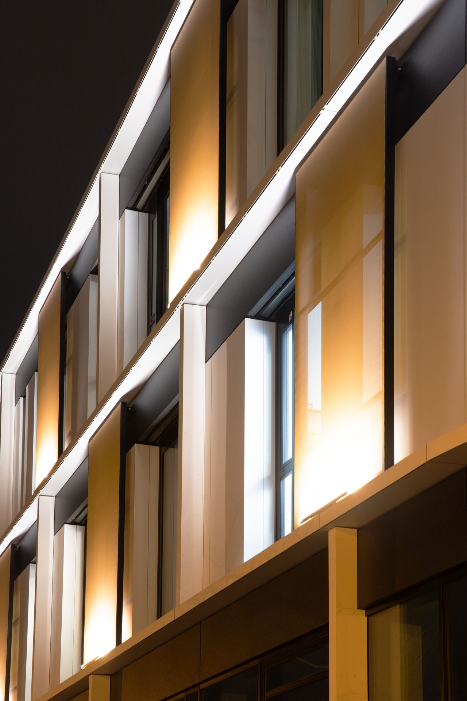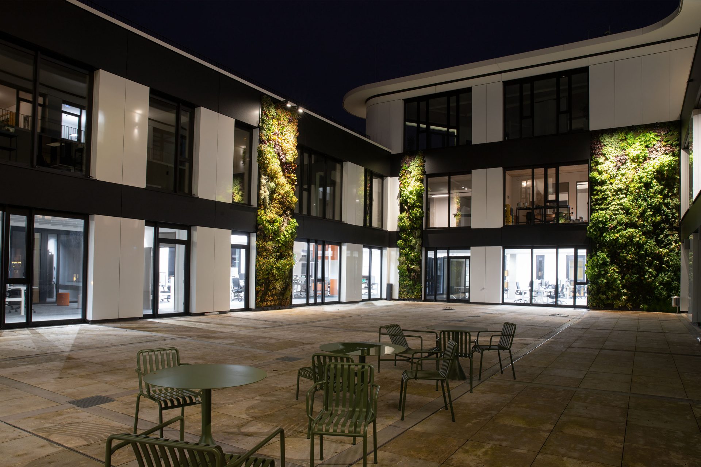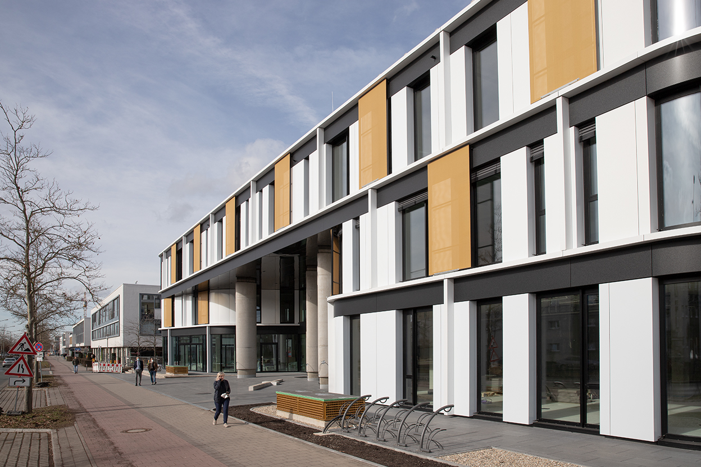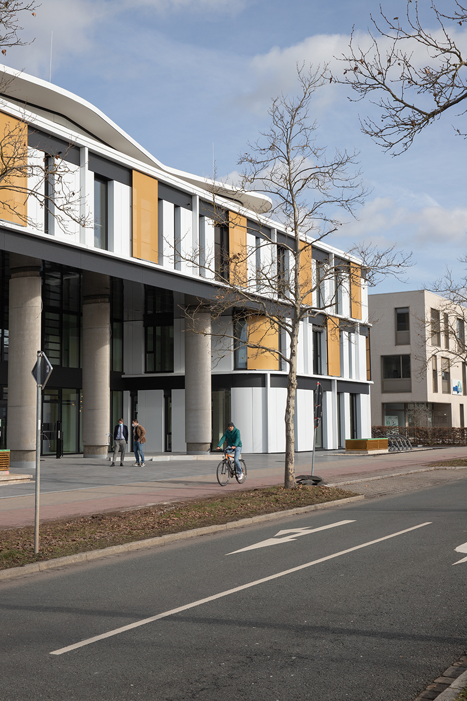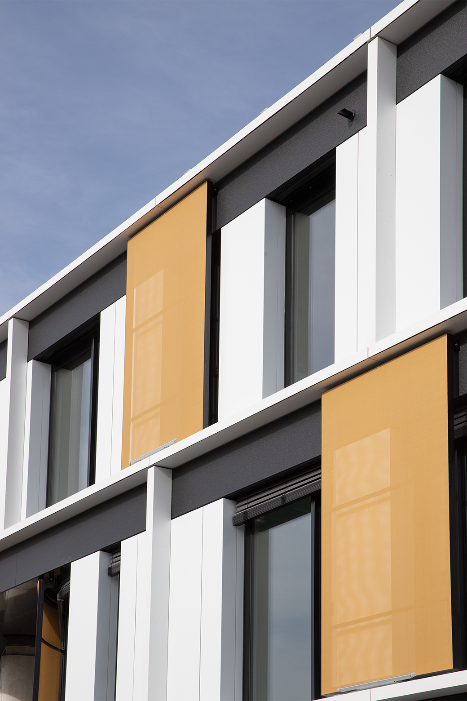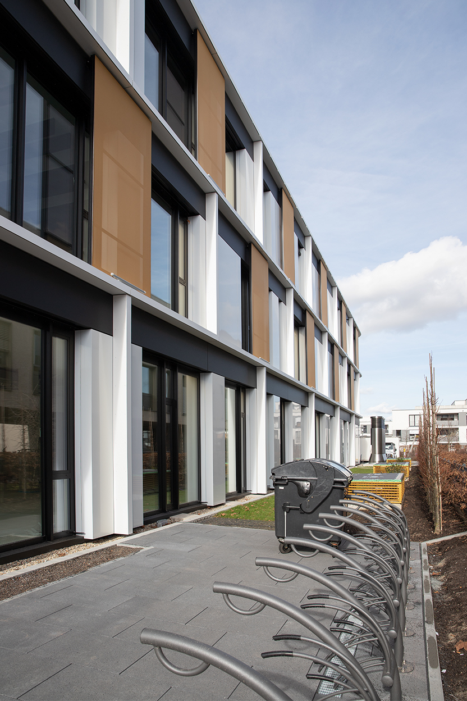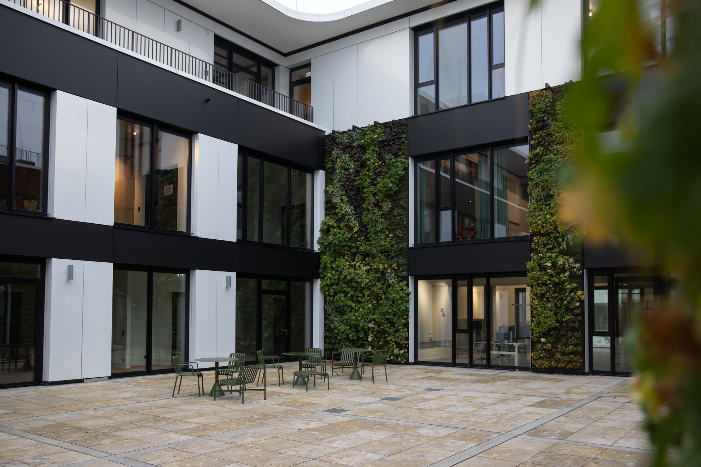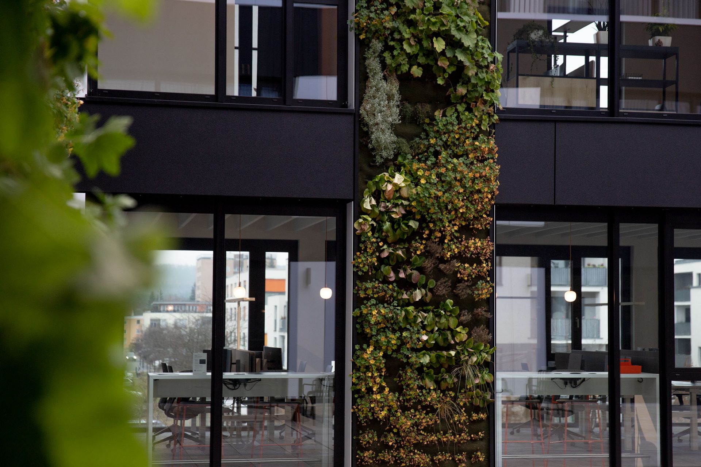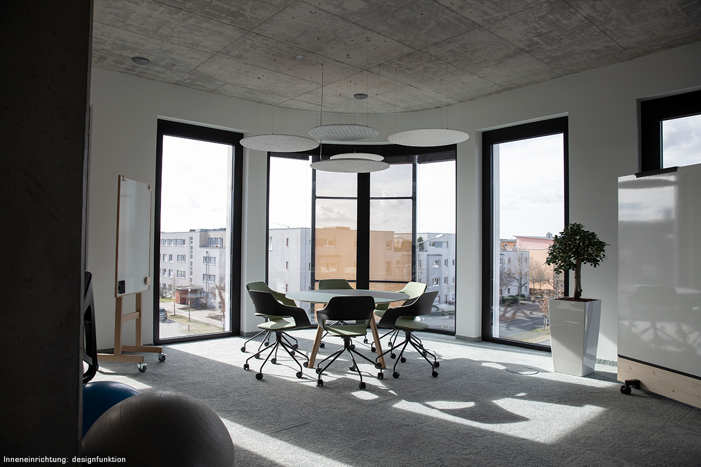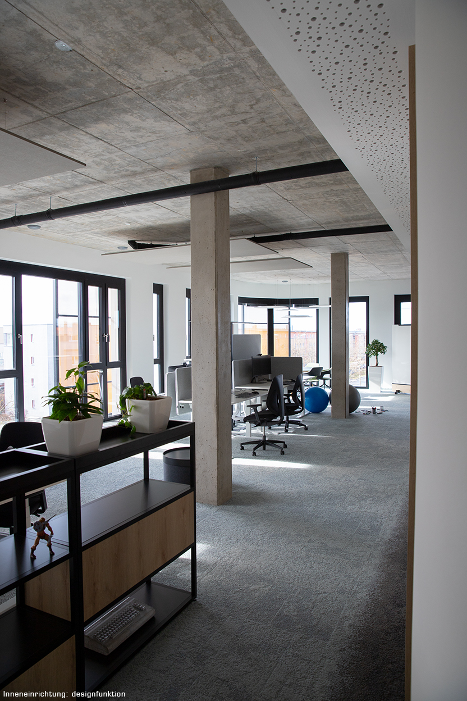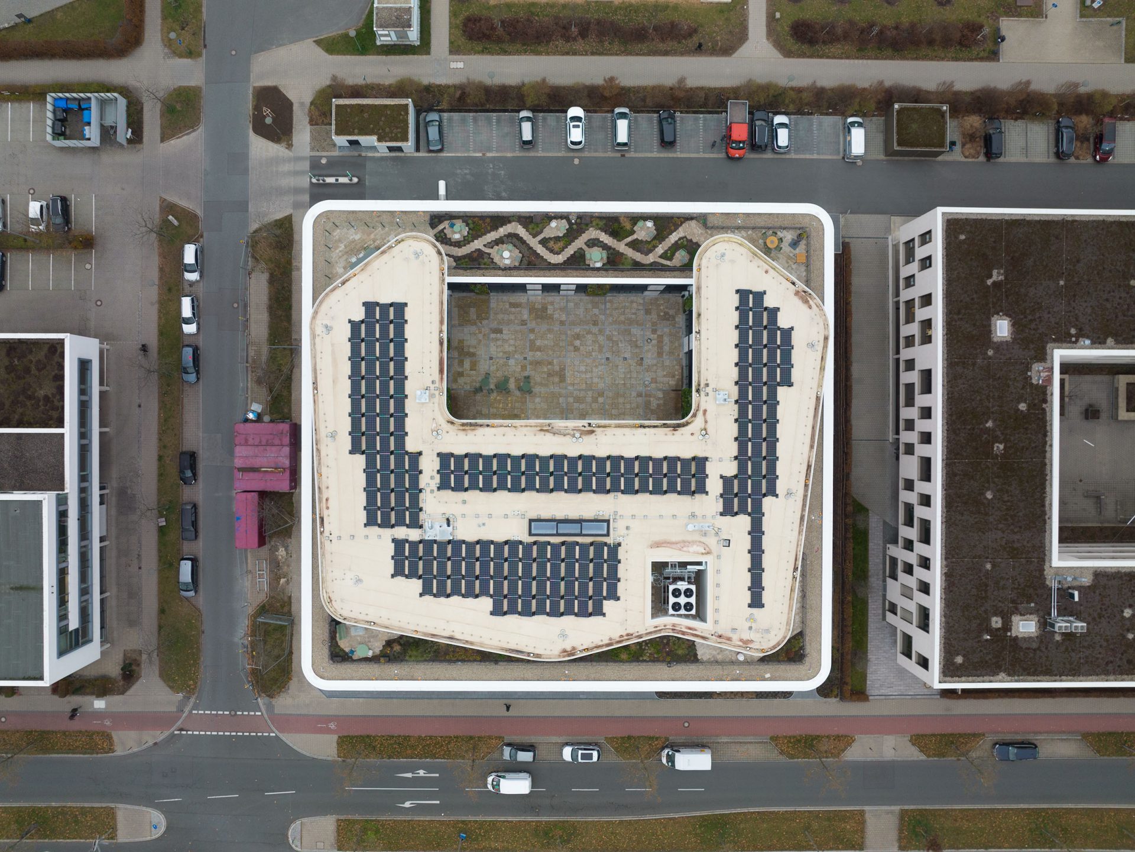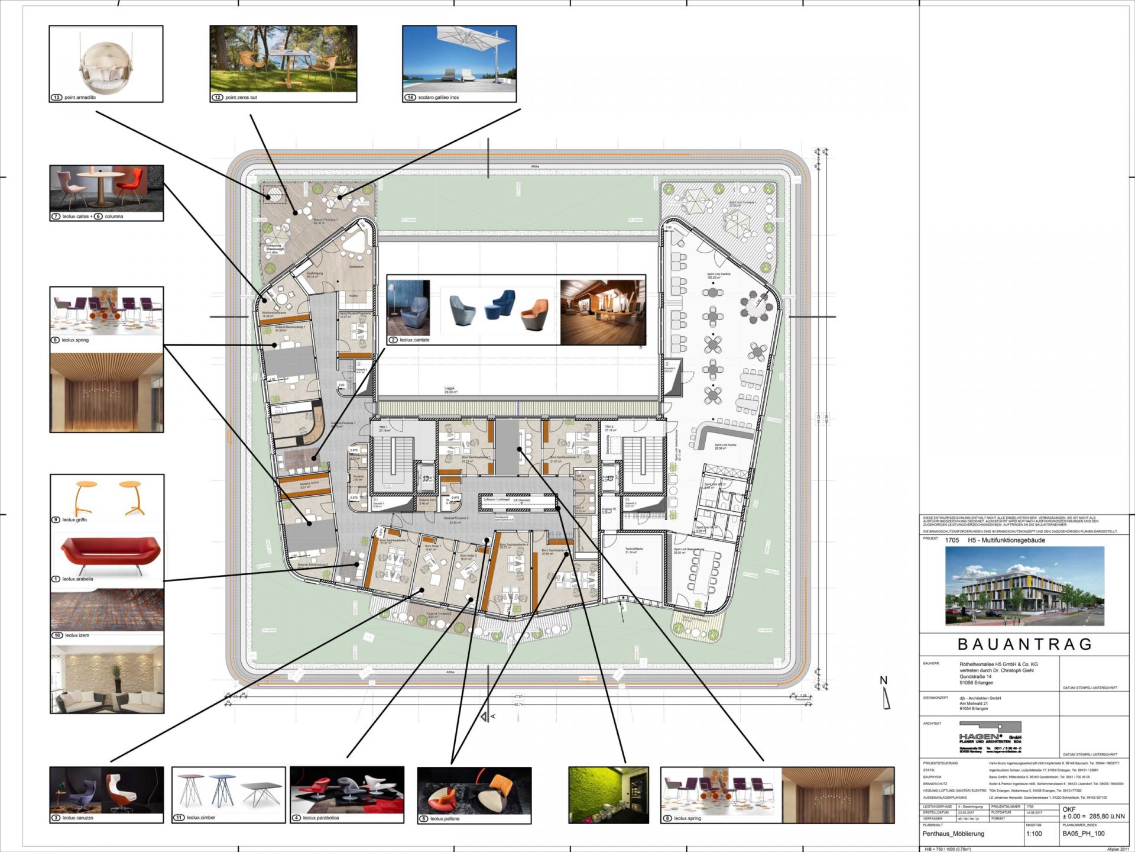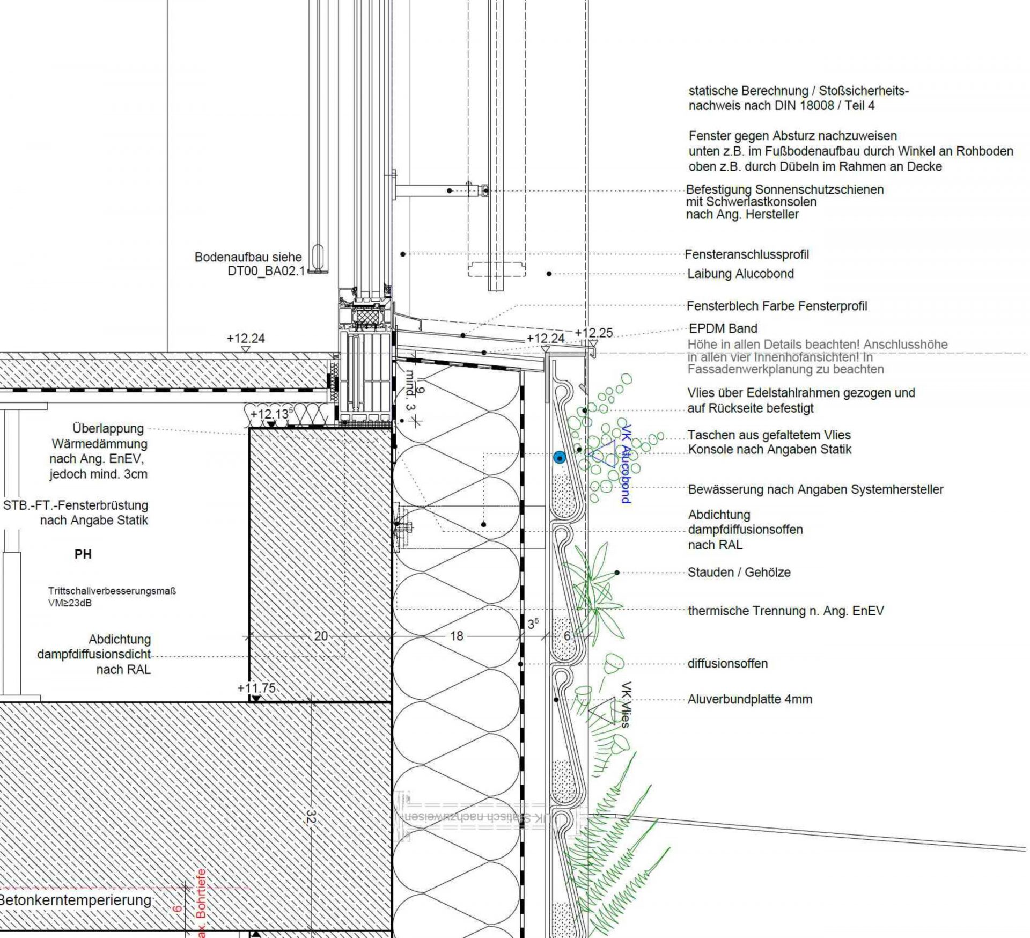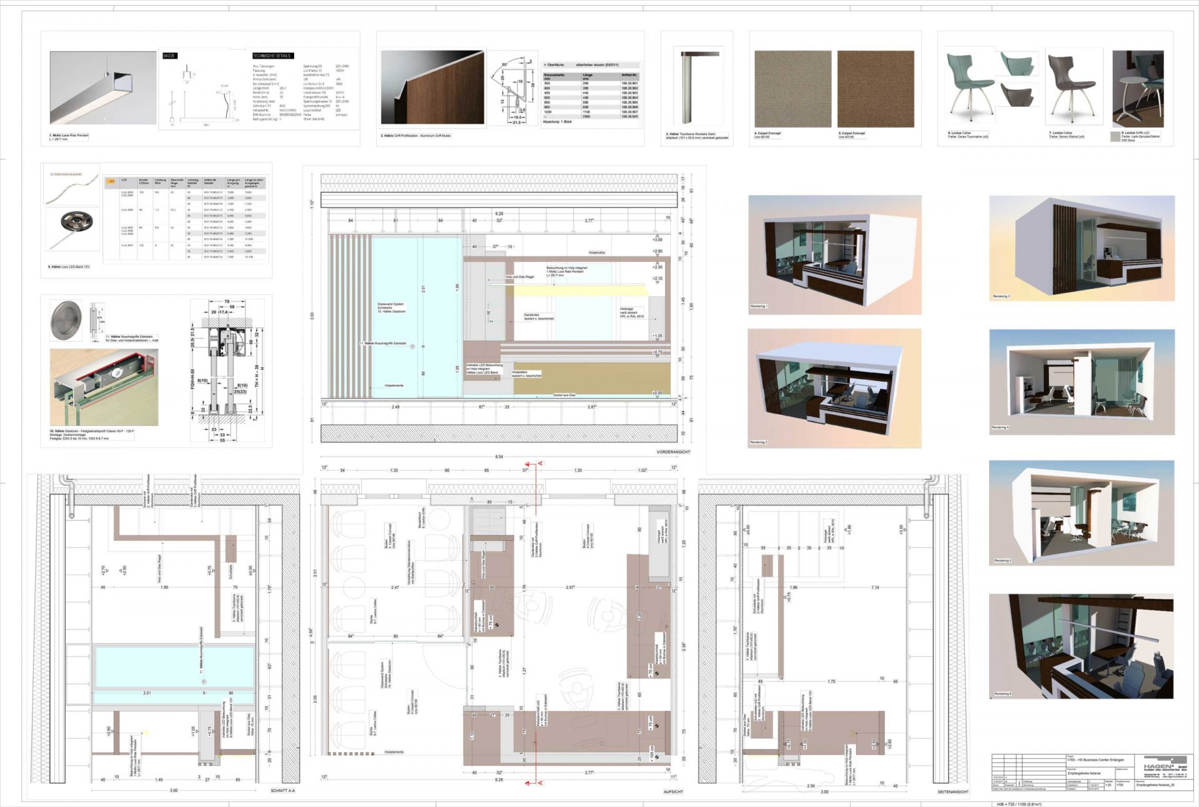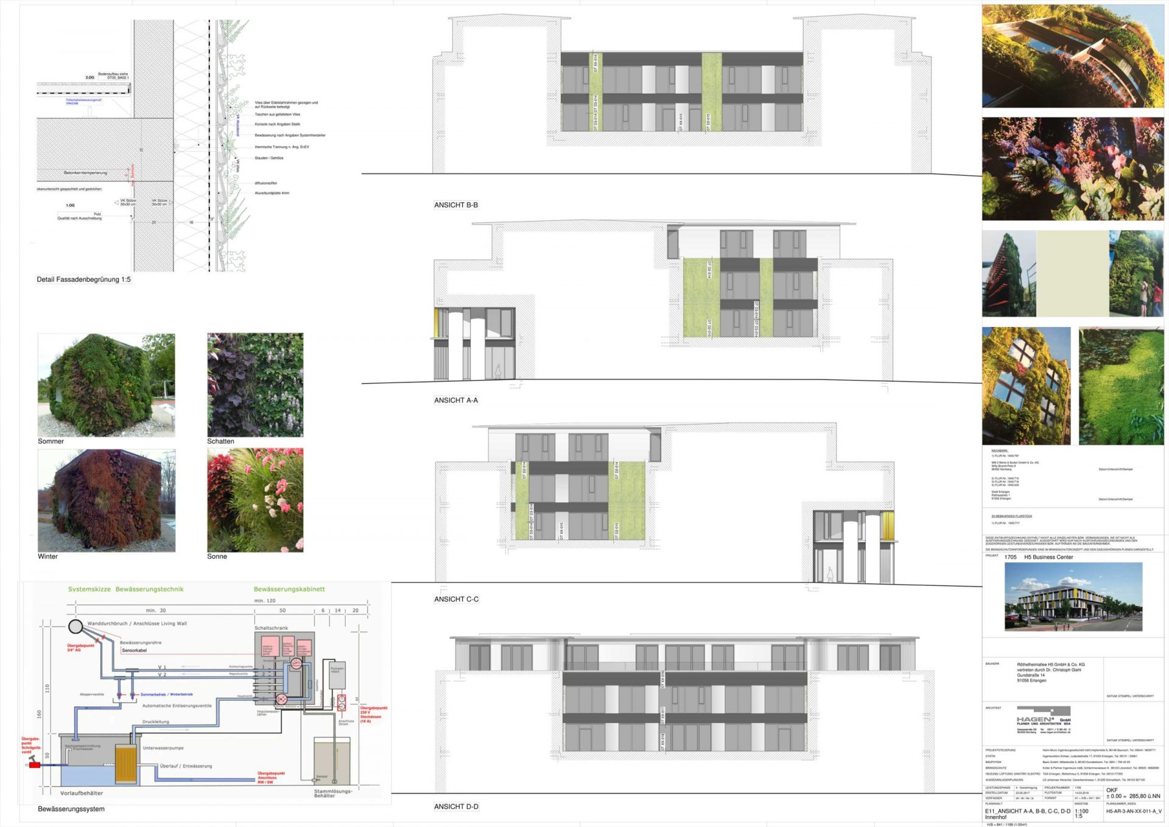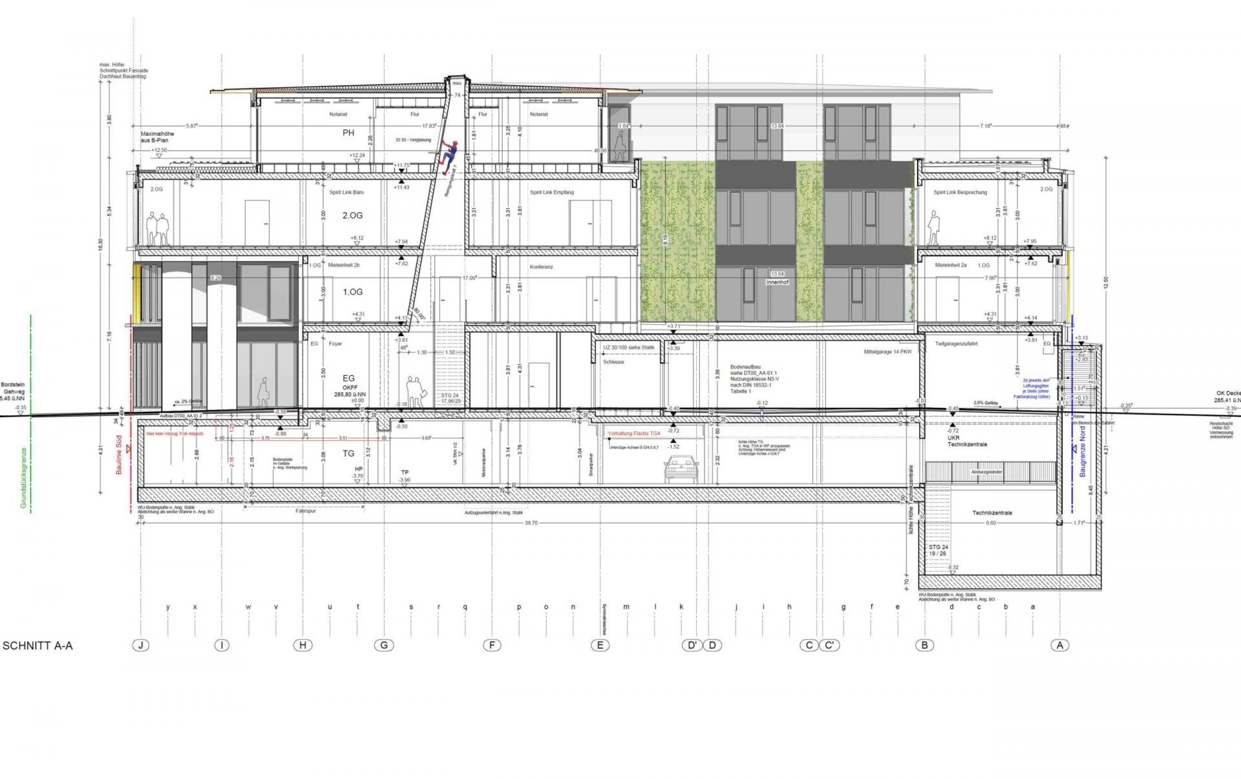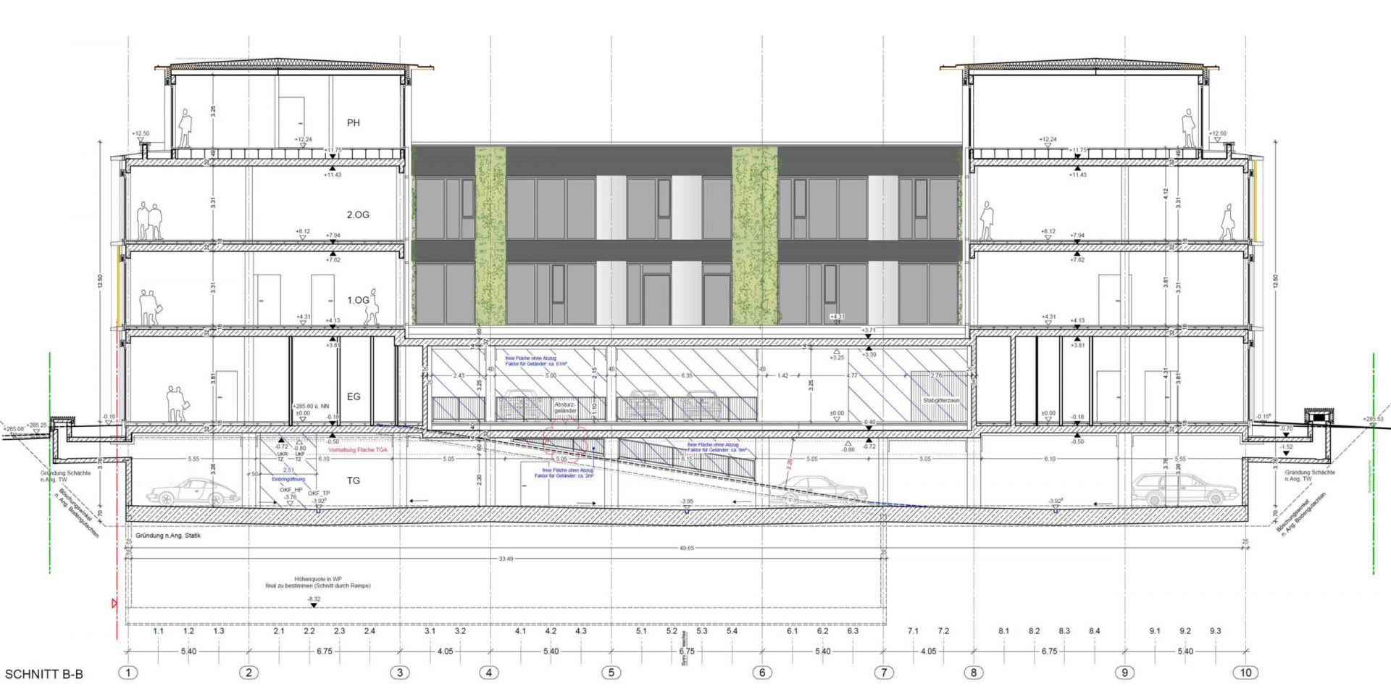Office Building with Gastronomy / New Construction
Based on the conceptual idea created by djb architekten, the project was taken over in HOAI Phase 2 and developed into an innovative office building. The business center has three standard stories, a penthouse story and a parking garage. The primary structure of the façade is created by vertical aluminum panels which alternate in a logical rhythm with floor-to-ceiling glazing. Placed in front of this primary structure is a honey-comb-like secondary structure consisting of thin horizontal bands linked by pilaster strips. At the secondary structure level, vertical fields of textile panels are placed in a seemingly random fashion. These provide shade and cover and are a design element. The penthouse has a widely extended organically-formed flat roof, which takes up the round corners of the building and reinterprets them. Access to the structure takes place through two central cores, allowing maximum flexibility in the division of interior space. From the first floor upward, the 47 m x 51 m base area has an atrium-like cutout, permitting light to penetrate deep into the floor space.
The ceilings are thermo-active; heating and cooling is geothermal.
Initial planning – 2017
Start of construction – 2018
Completion – 2021
