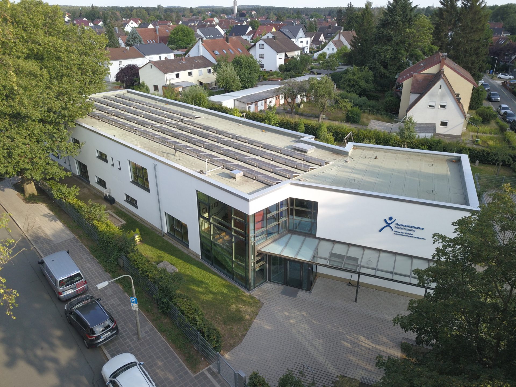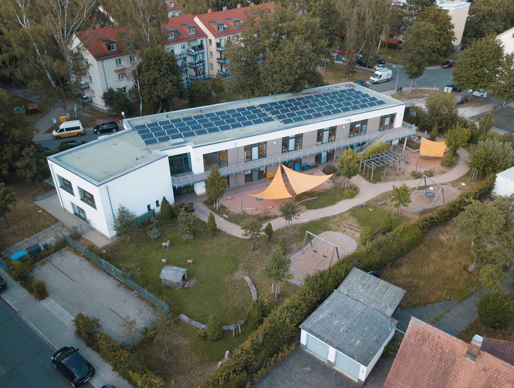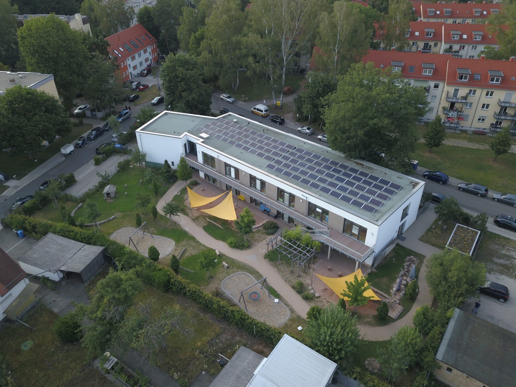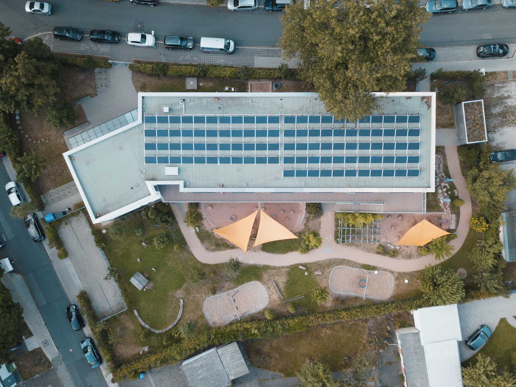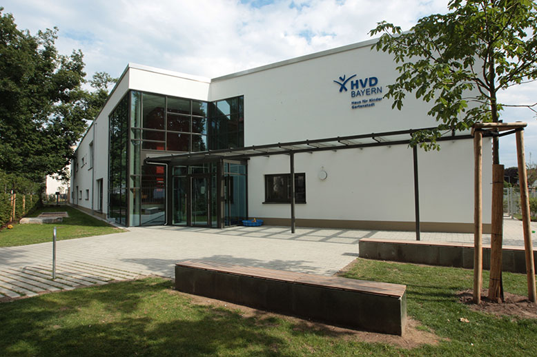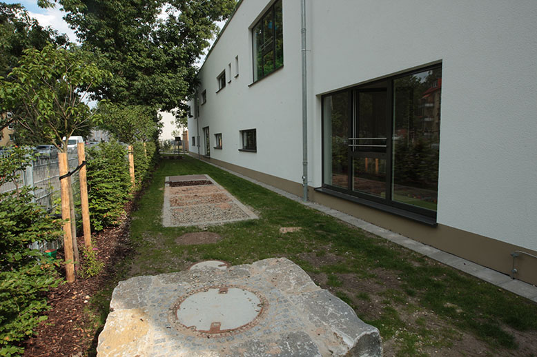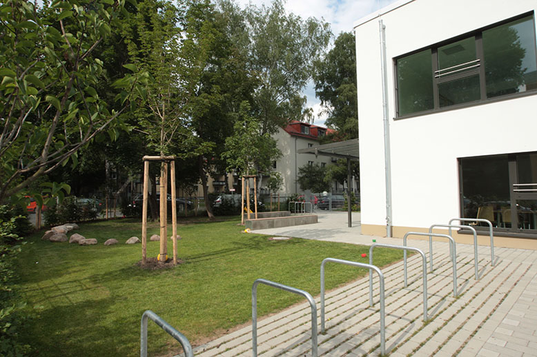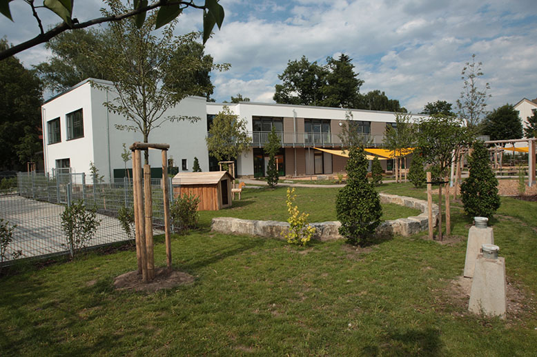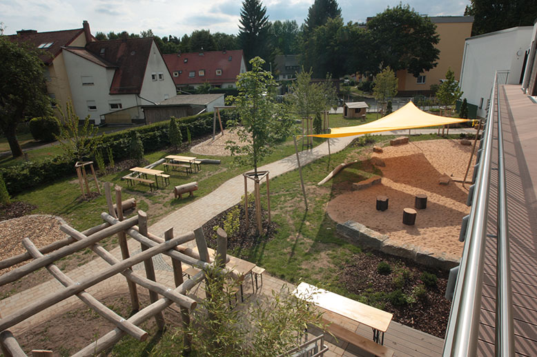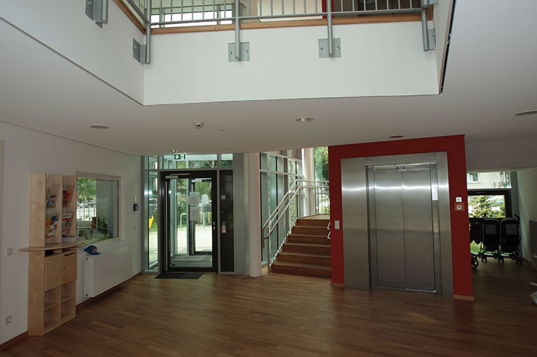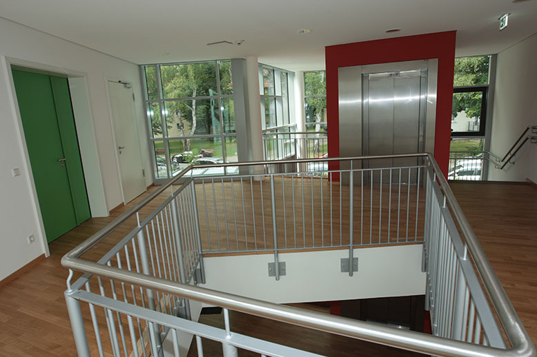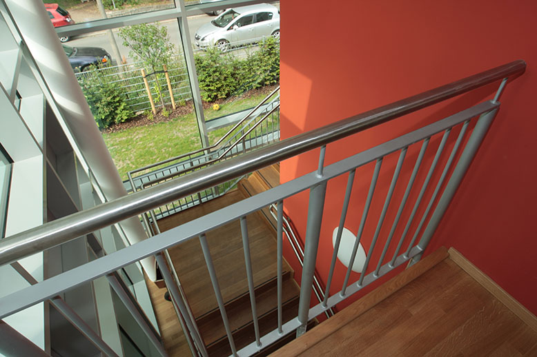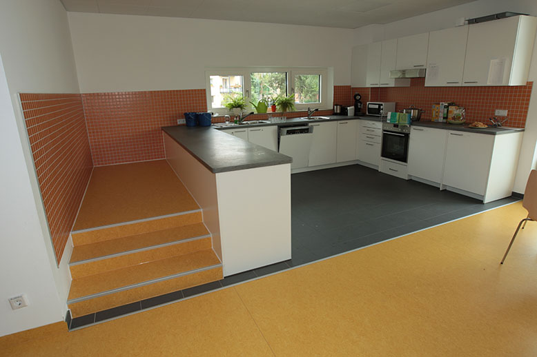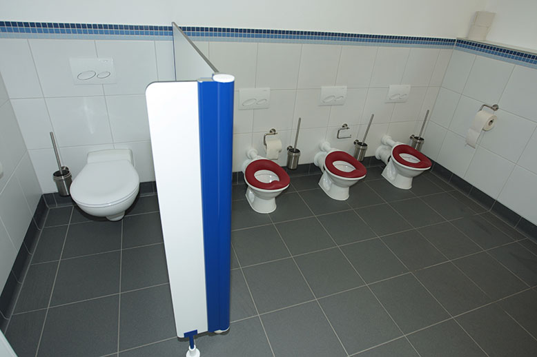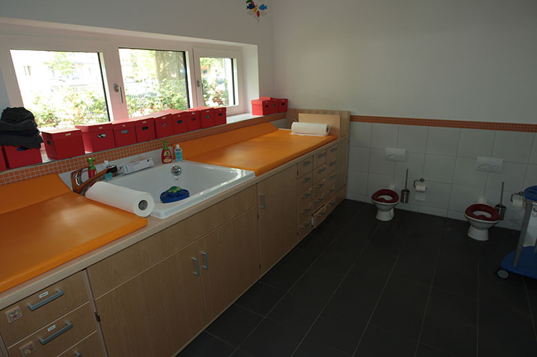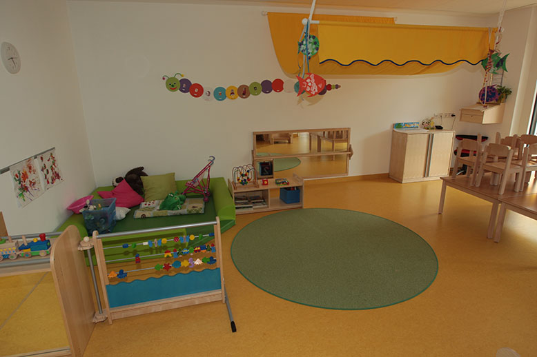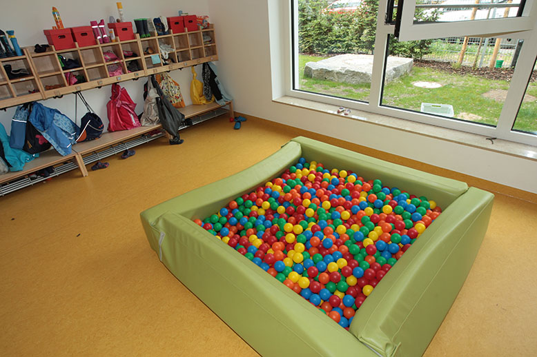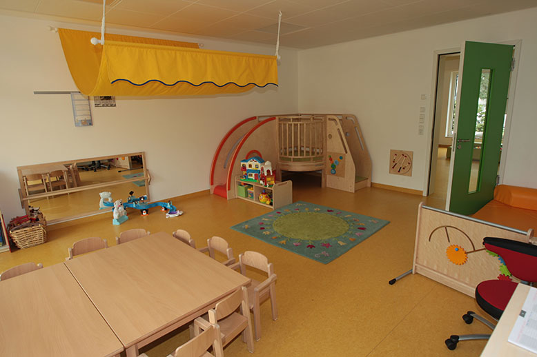New Construction
Located on a site full of large trees, a two-story six-unit day care center has been built in the Johann-Krieger-Straße in the south of Nuremberg. A two-story foyer welcomes children and visitors. The choice of a gallery for the central access zone and the use of open areas of glass in the façade create a light-filled and friendly play and learning atmosphere. Generously large corridors expand the space available in the group rooms and offer very flexible useable areas.
The sanitary facilities have been designed as a play and adventure oasis for the children: water can and should be a playful part of the daily routine. The facility is barrier free and has an elevator which connects the levels together. A large multipurpose room for children, an open and spacious waiting area for parents and a tidy and clearly organized employee area complete the concept of the center.
Planning Start – June 2011
Construction Start – October 2012
Completion – December 2013
Gross Total Area 1,350 m²
Gross Volume 4,668 m³
Cost 2.63 Mio. €
