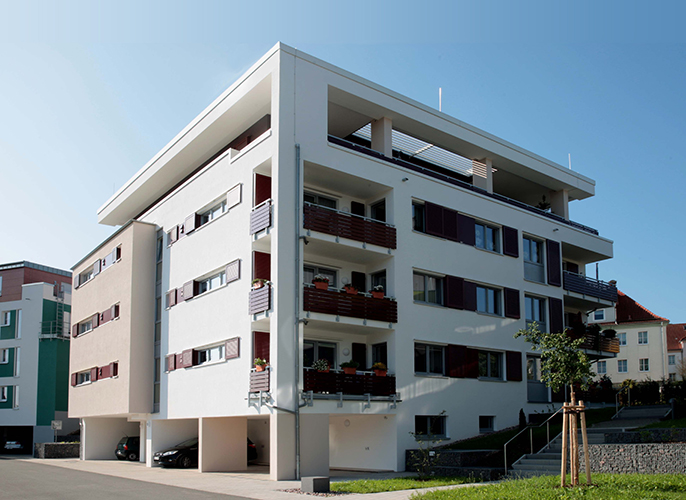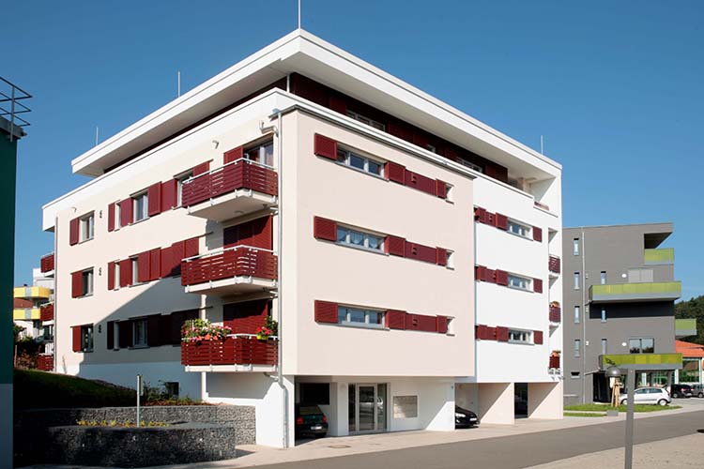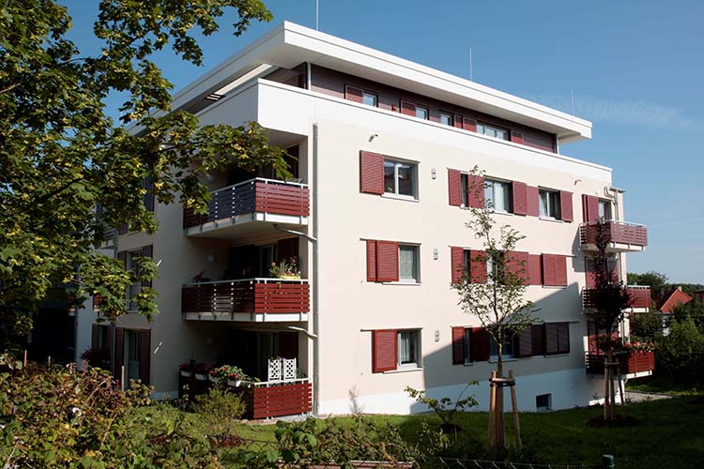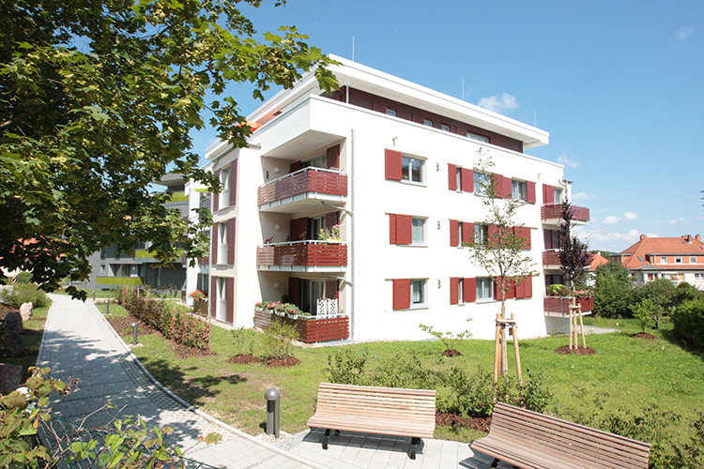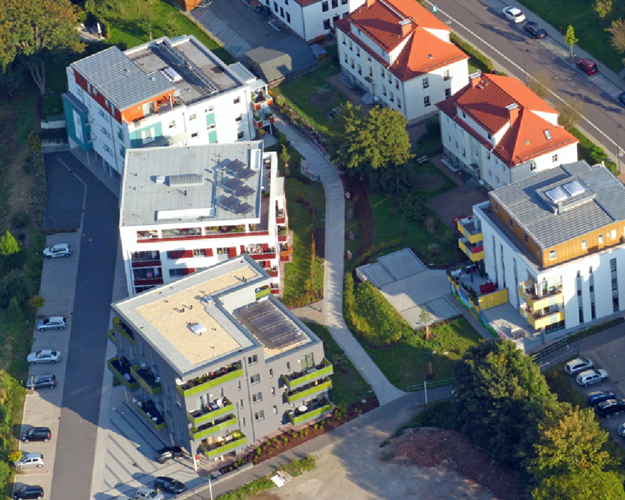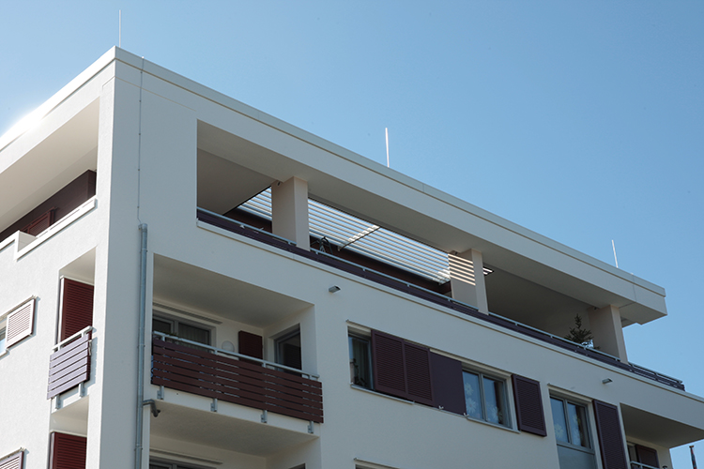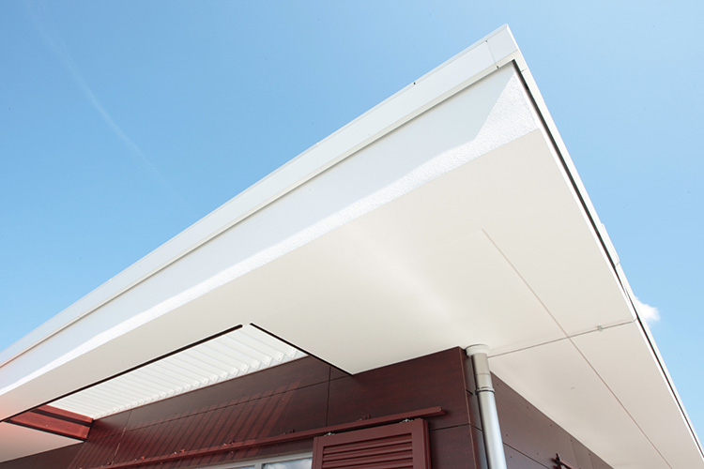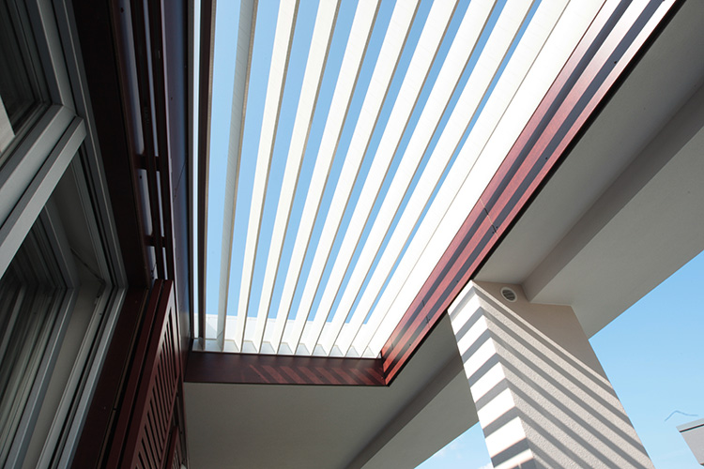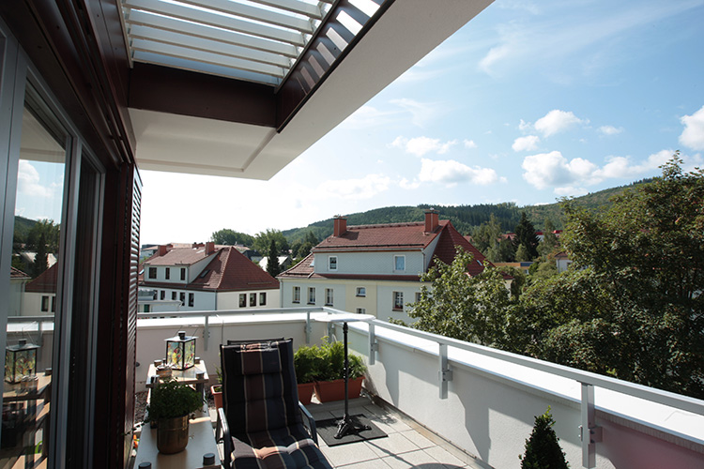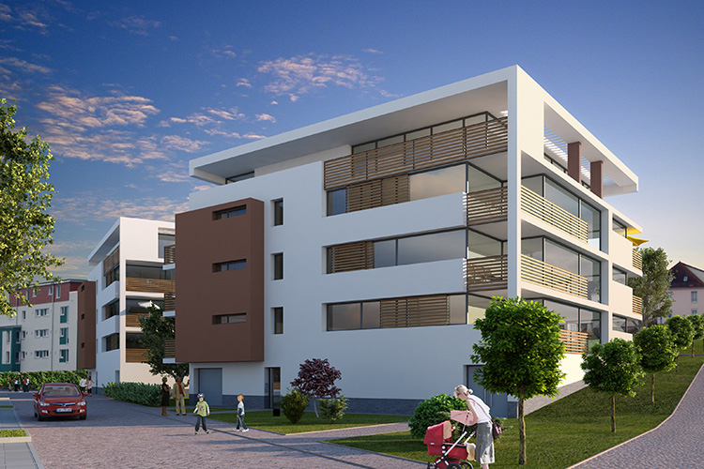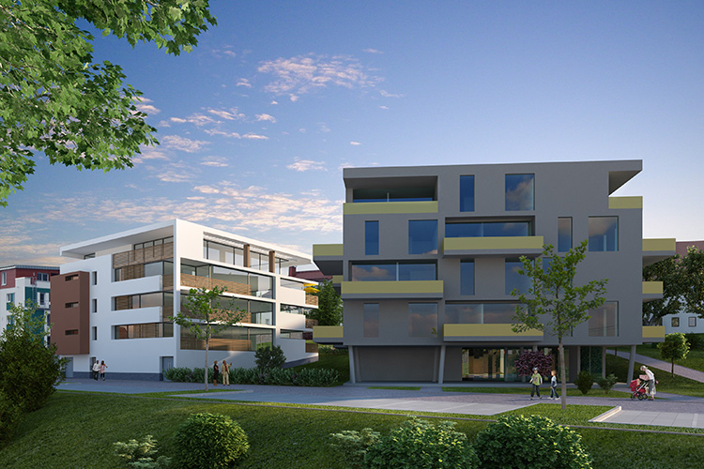Architectural Competition / 1st Prize
The two buildings have an exterior dimension of 20 x 20 meters. The top floor is designed as a penthouse. The basement floor contains a parking garage with 10 spaces, several storage rooms, a utility room and an additional entryway with space for bicycle and stroller storage. The main entrance is located on the south side of the ground floor, although the staircase core is pushed to the north side of the building, to permit the maximum use of the south façade as window space for the apartments.
Many of the apartments contain ample housekeeping and storage rooms; therefore not all require extra storage space in the basement. All the apartments are designed as either barrier-free or easy access. On the lower floors, the staircase receives natural light from a glass elevator; on the upper floor, from a skylight.
All apartments, with the exception of two extra-small units, have bathrooms located on an exterior wall and feature direct outdoor lighting. All units in the ground and regular floors are connected with compact entryways, avoiding long hallways. Every apartment has either a loggia or a balcony which cannot be viewed from a neighboring unit. The façade consists of white and colored plastered sections made of a composite heat insulation system. Balustrades and sun protection elements are constructed of larch wood.
The building has an extremely good A/V factor. With a heat transfer surface (A) of 779 m² and a heated building volume (V) of 1,850 m³, the transmission heat loss value is only 0.42. The relationship of rentable space of 1,099.80 m² to total space of 1,342 m² is a factor of 0.19.
Initial planning – 2012
Start of construction – 2013
Completion – 2014
