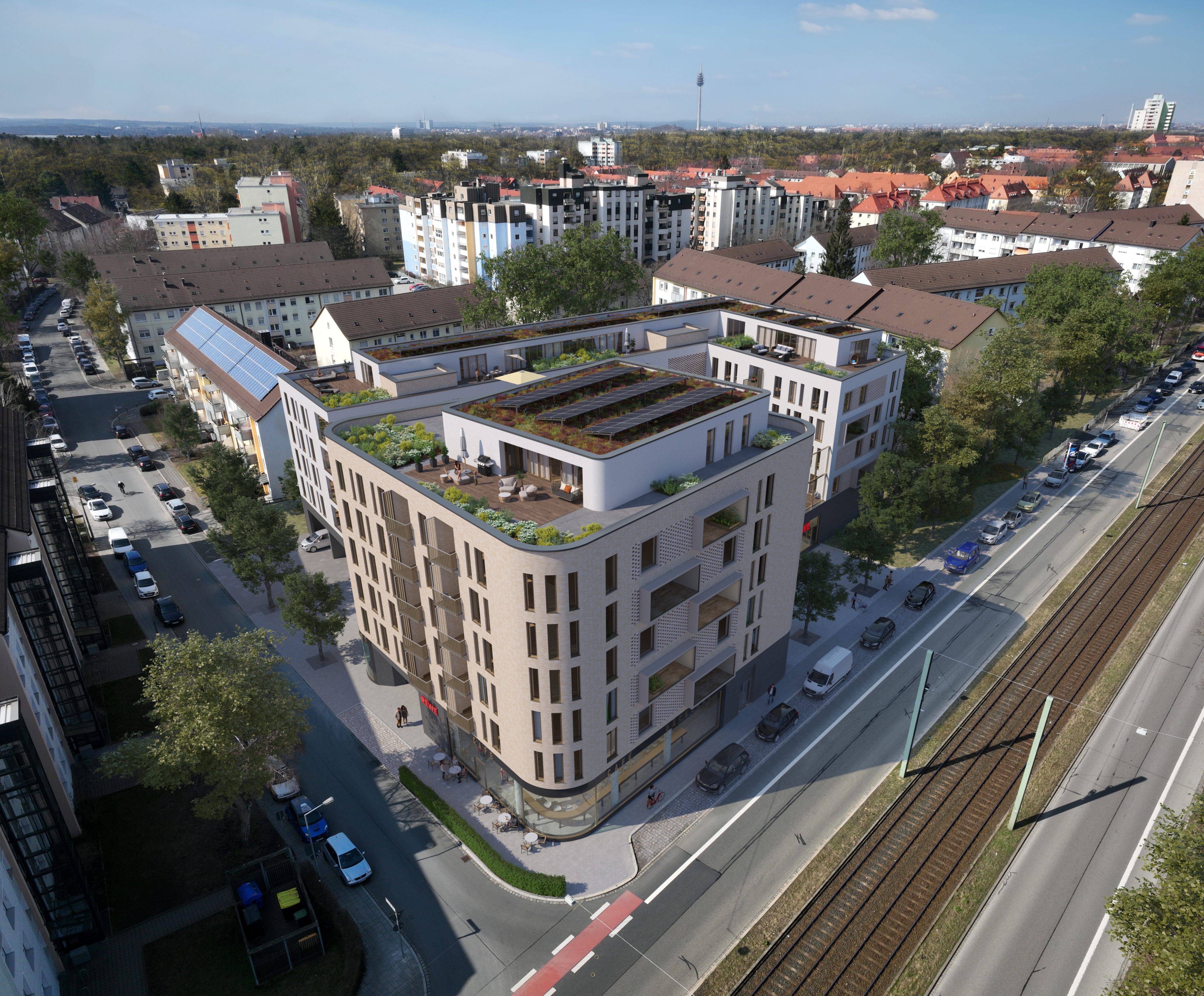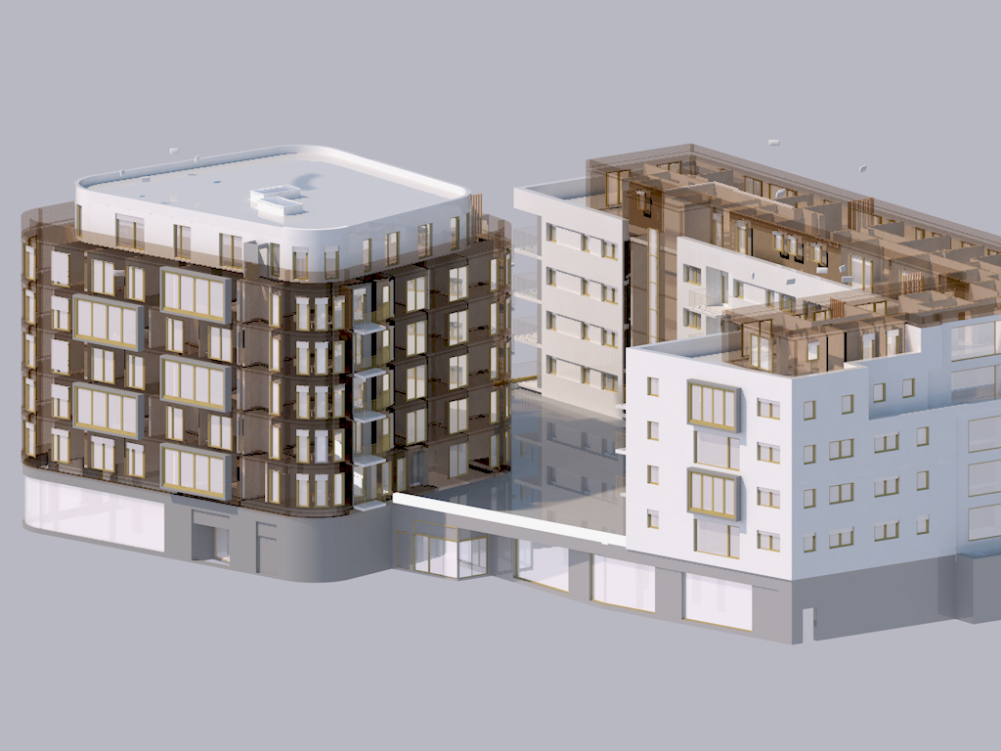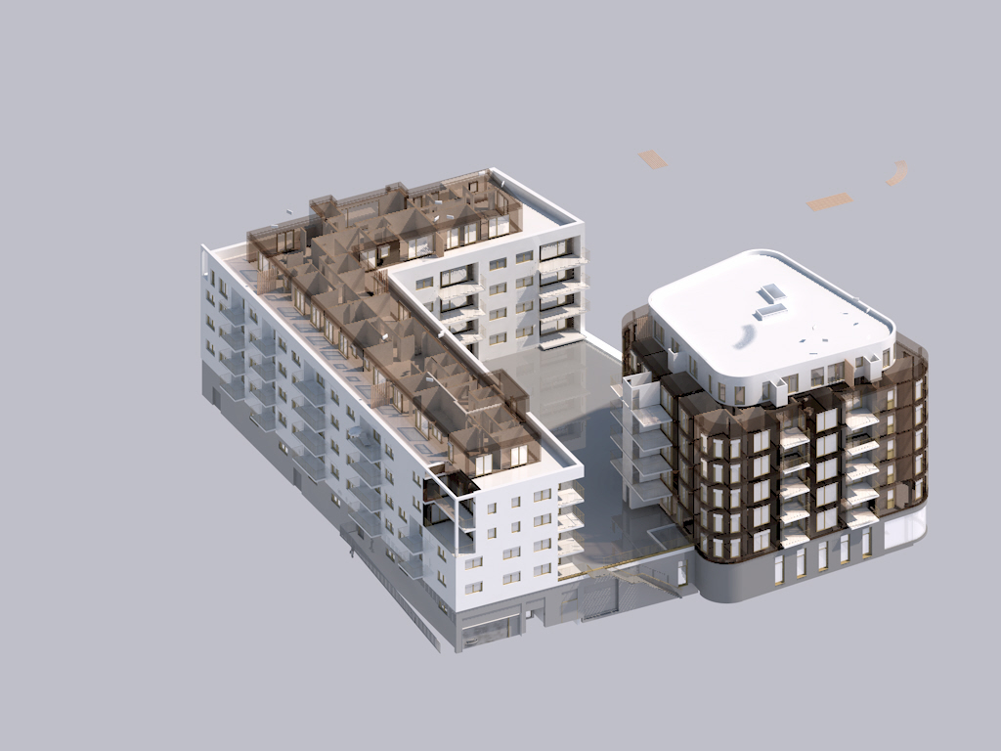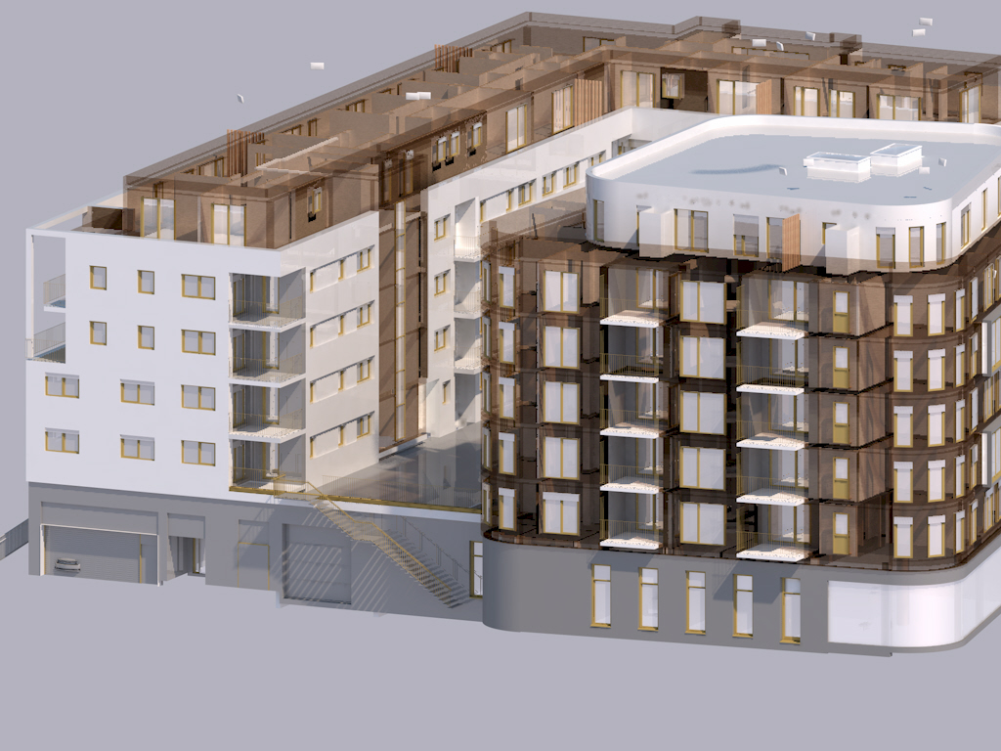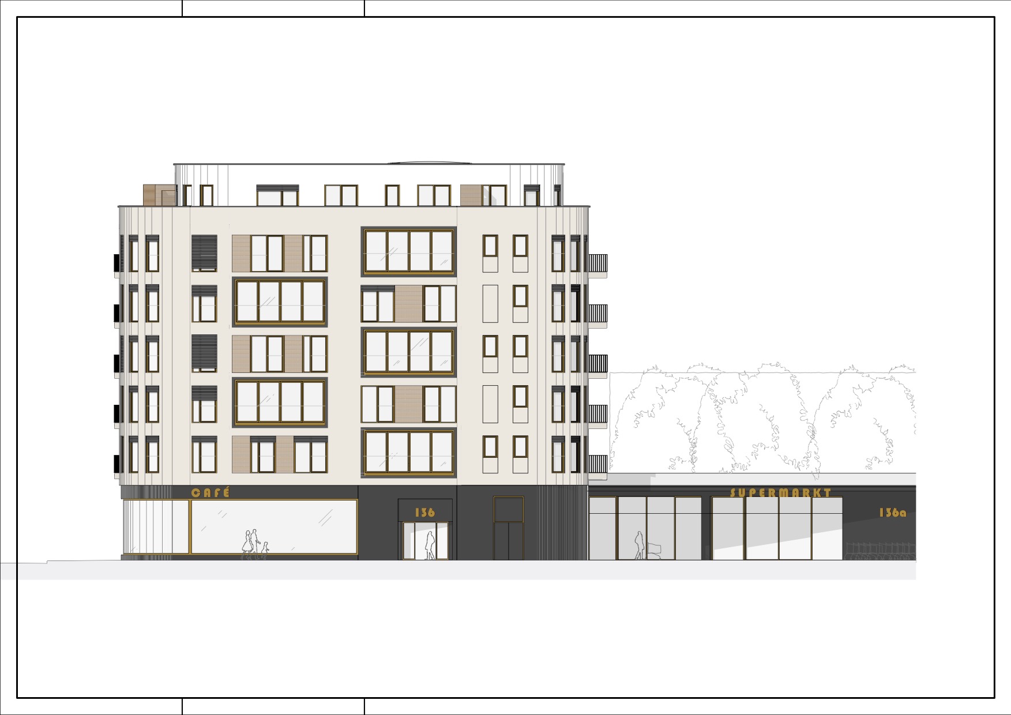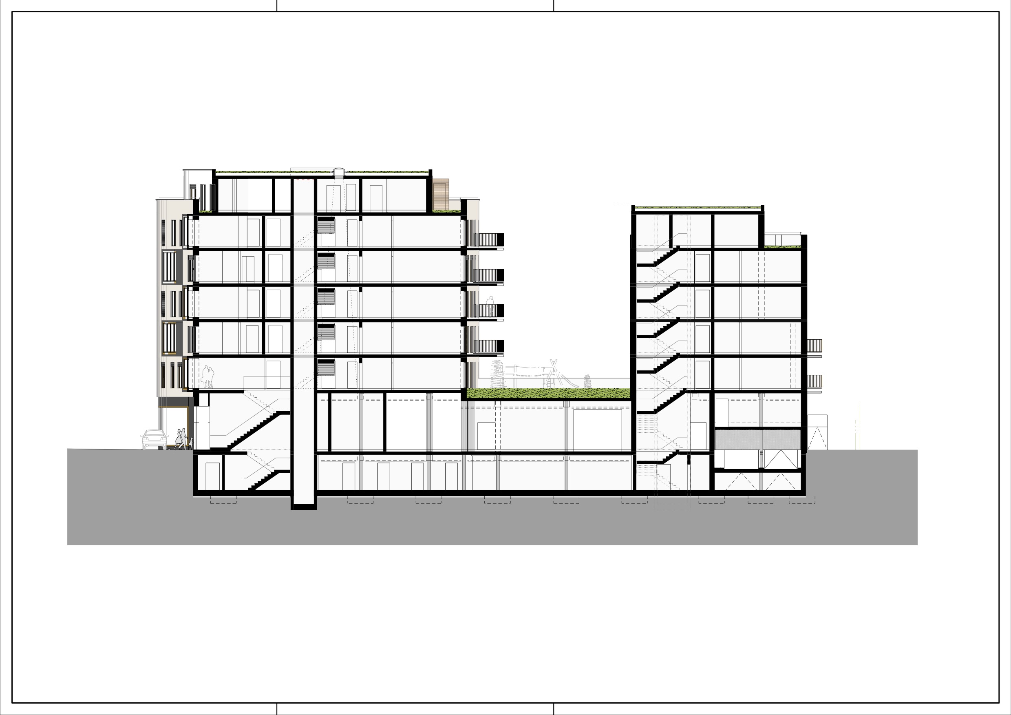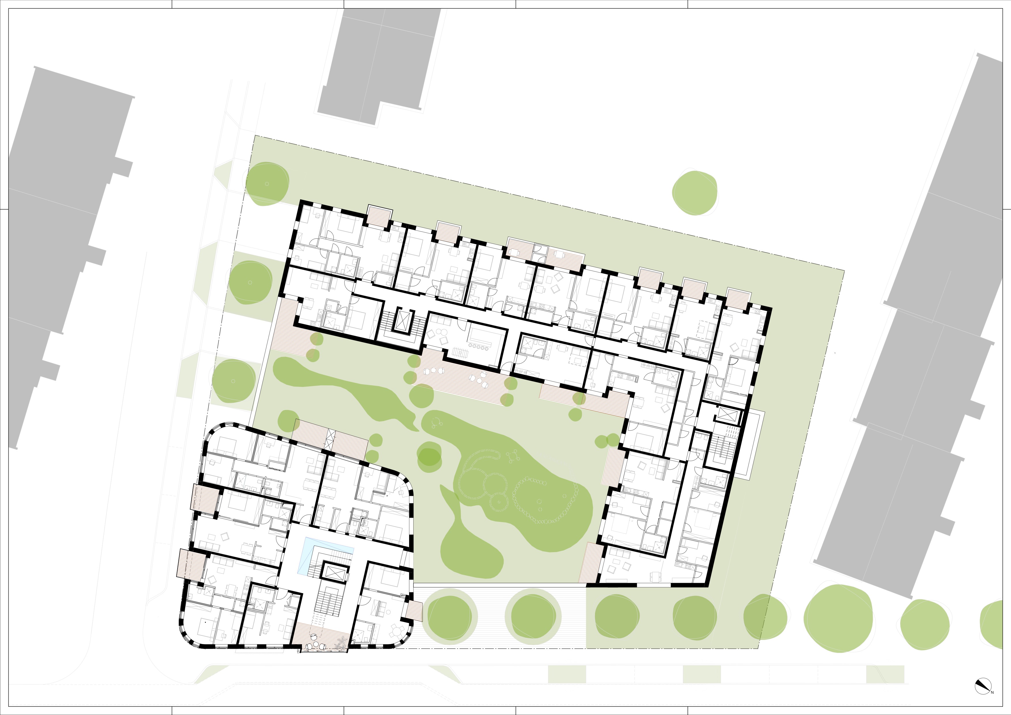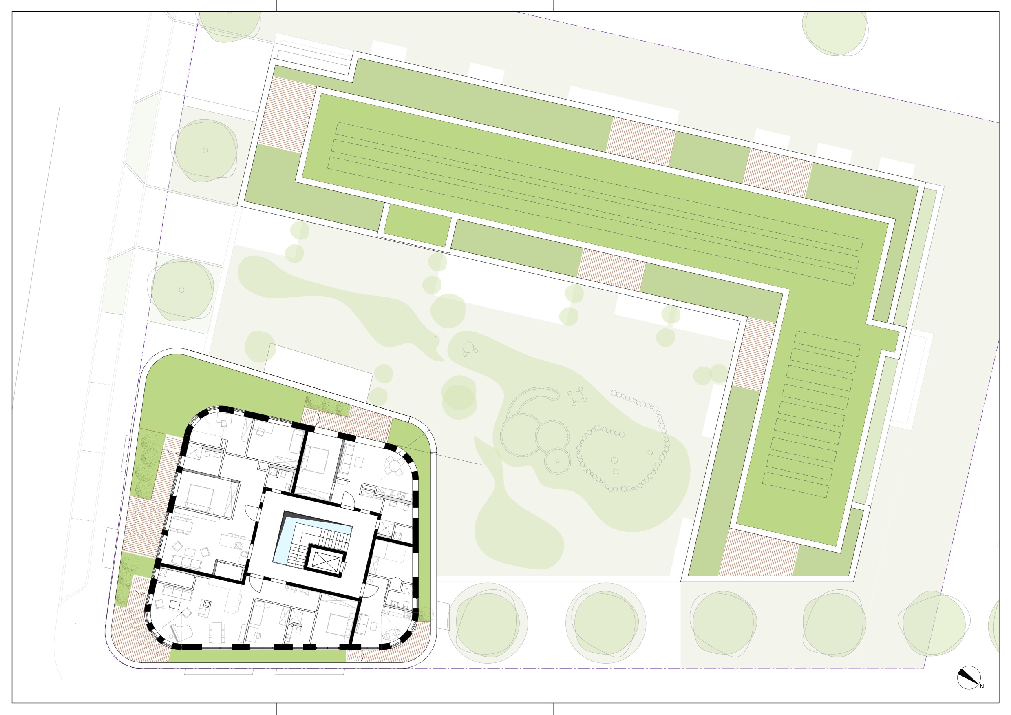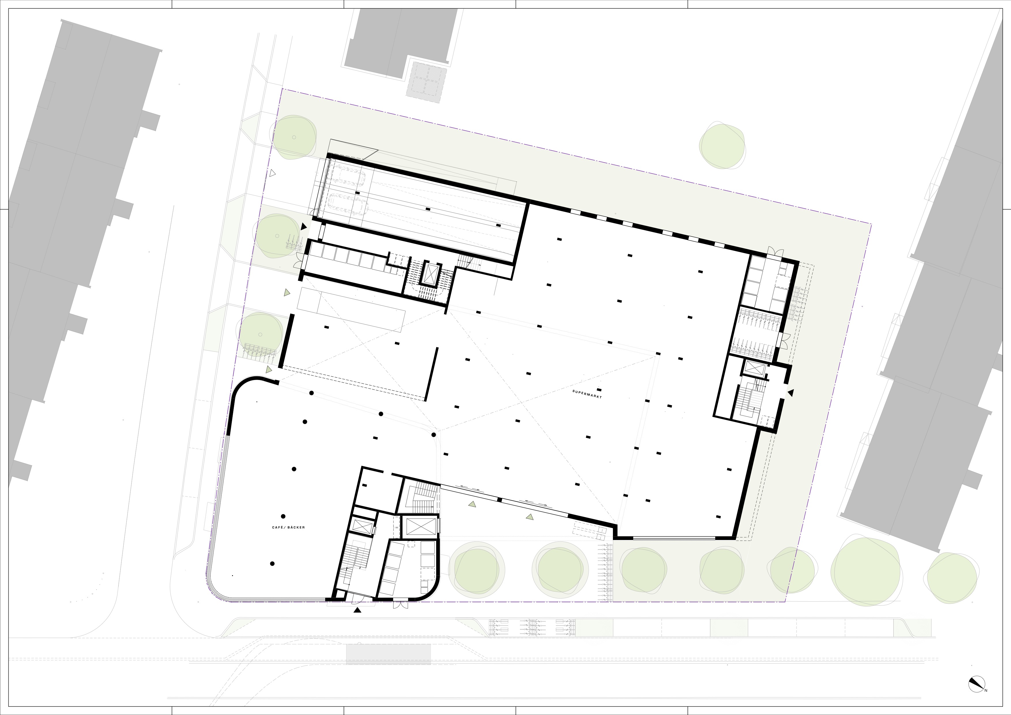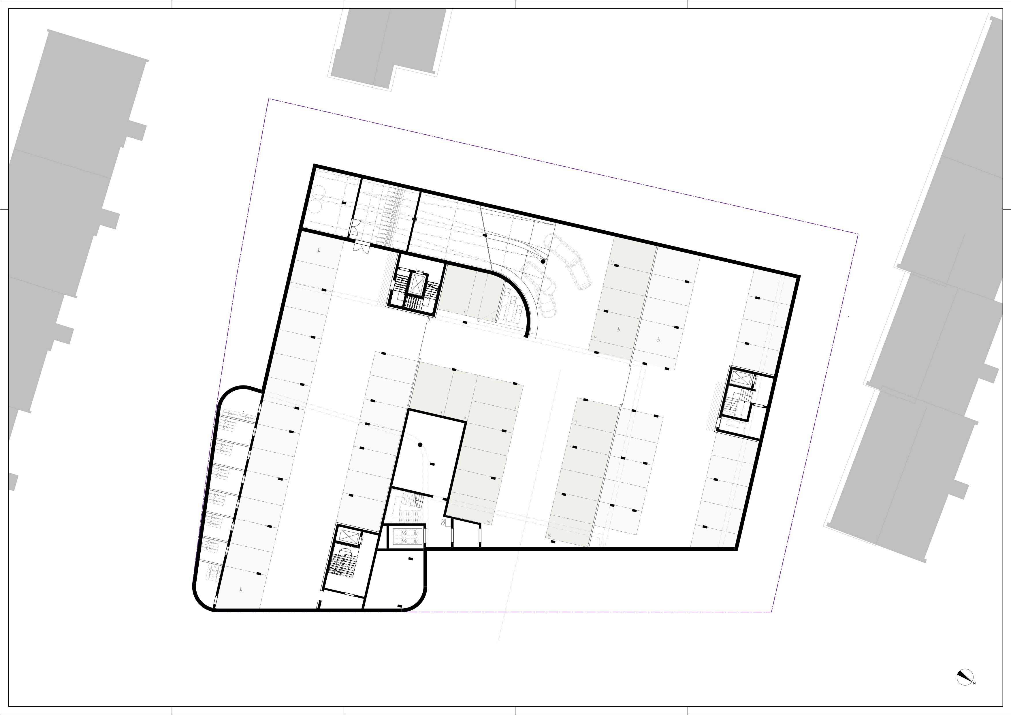New Construction of a Residential and Commercial Building
For the neighbourhood between Julius-Loßmann-Strasse, Johann-Krieger-Strasse and Paumannsstrasse, around 90 residential units can be created in new construction as part of an urban densification project. At the same time, a new self-service market and a single-storey parking garage will be realised with the building project. The construction of a coffee shop is planned at the corner of the building. Several levels of the corner building are reserved for commercial uses (medical practices, offices).
The flat sizes range from 1.5-room flats to 4-room family flats. The levels have indoor and outdoor communal areas and access from the basement to the flats is barrier-free.
The green flat roofs will be maximally equipped with photovoltaic systems and supplemented with ground-based buffer storage as well as a combined heat and power plant to meet the entire heat and electricity needs. The living spaces receive modern, controlled ventilation systems.
Additionally, the roofs feature intelligent rainwater management: extensive greening and construction as retention roofs store rainwater and release it gradually, which increases evaporation and cools the surroundings.
The façade consists of a three-shell wall structure with core insulation and exposed clinker or monolithic masonry with mineral insulating plaster.
Aerial photos: Hagen Aerial
