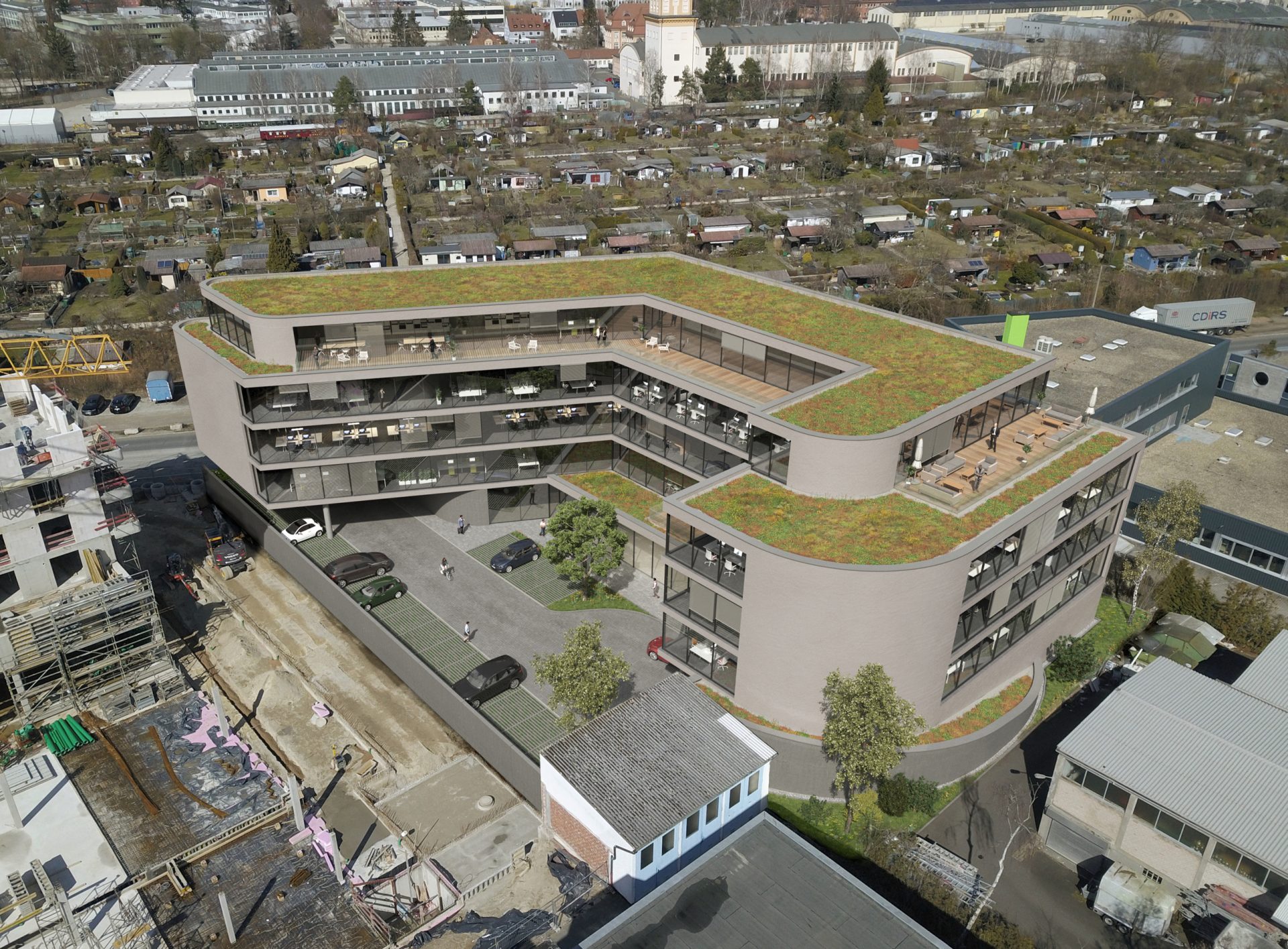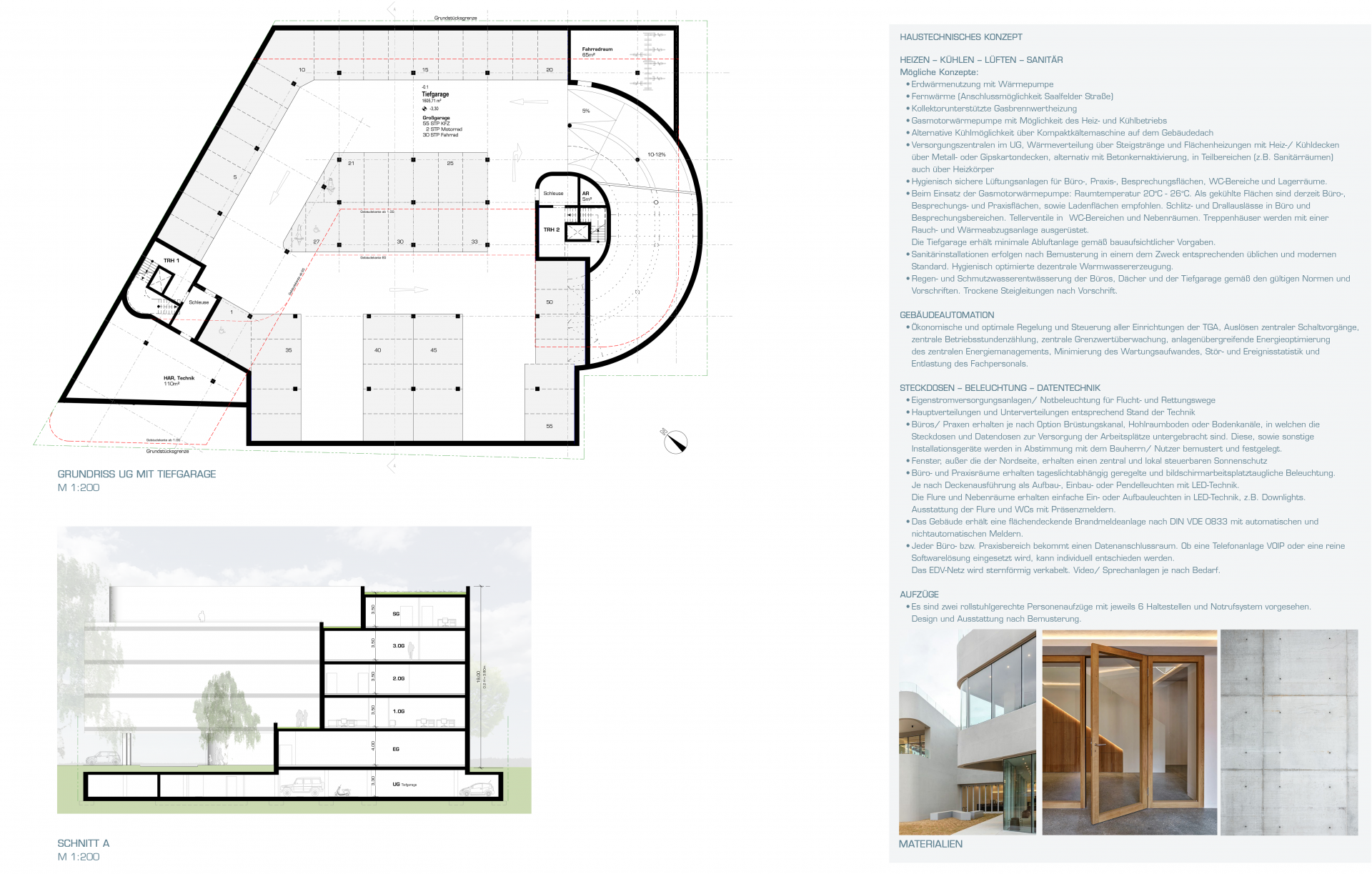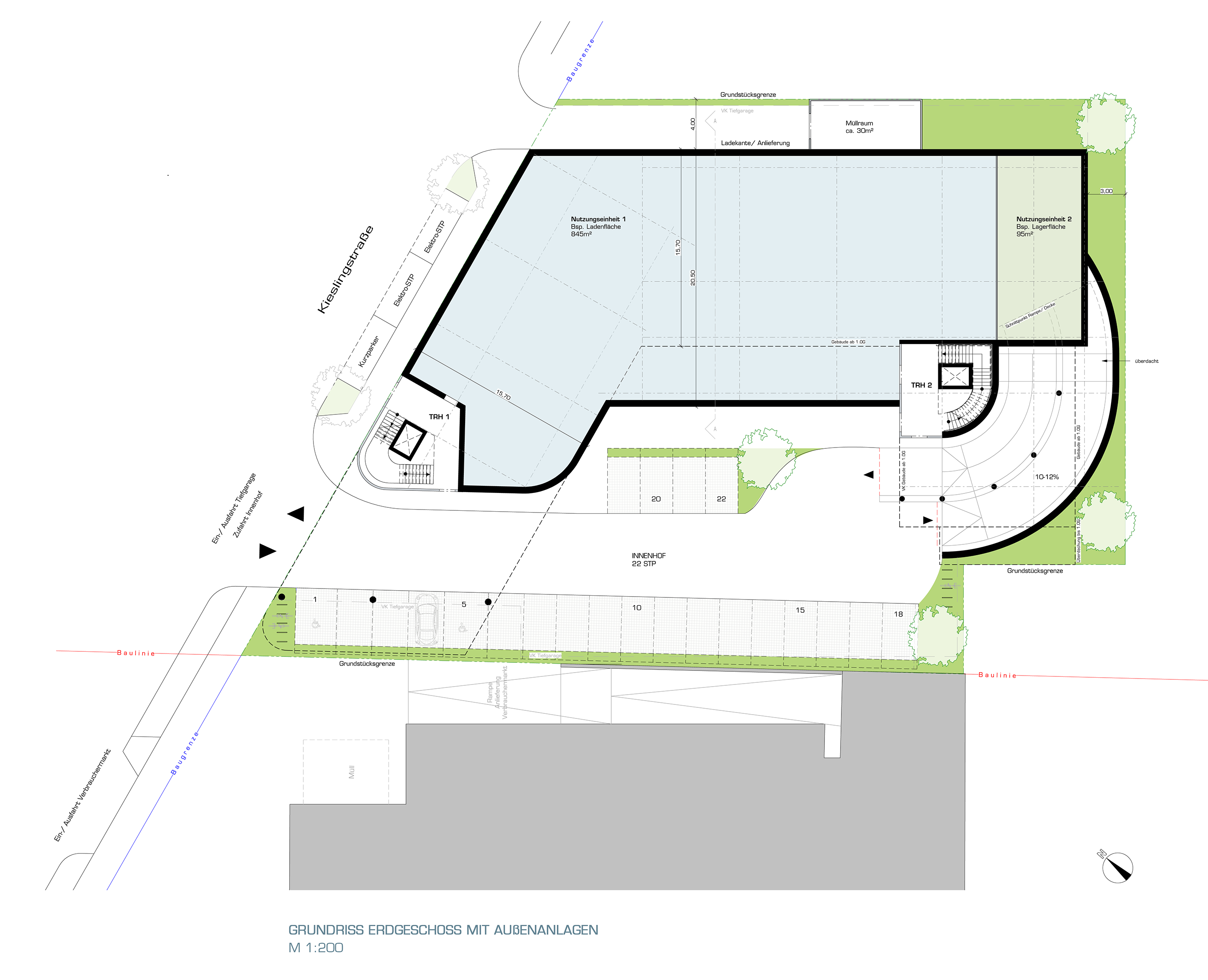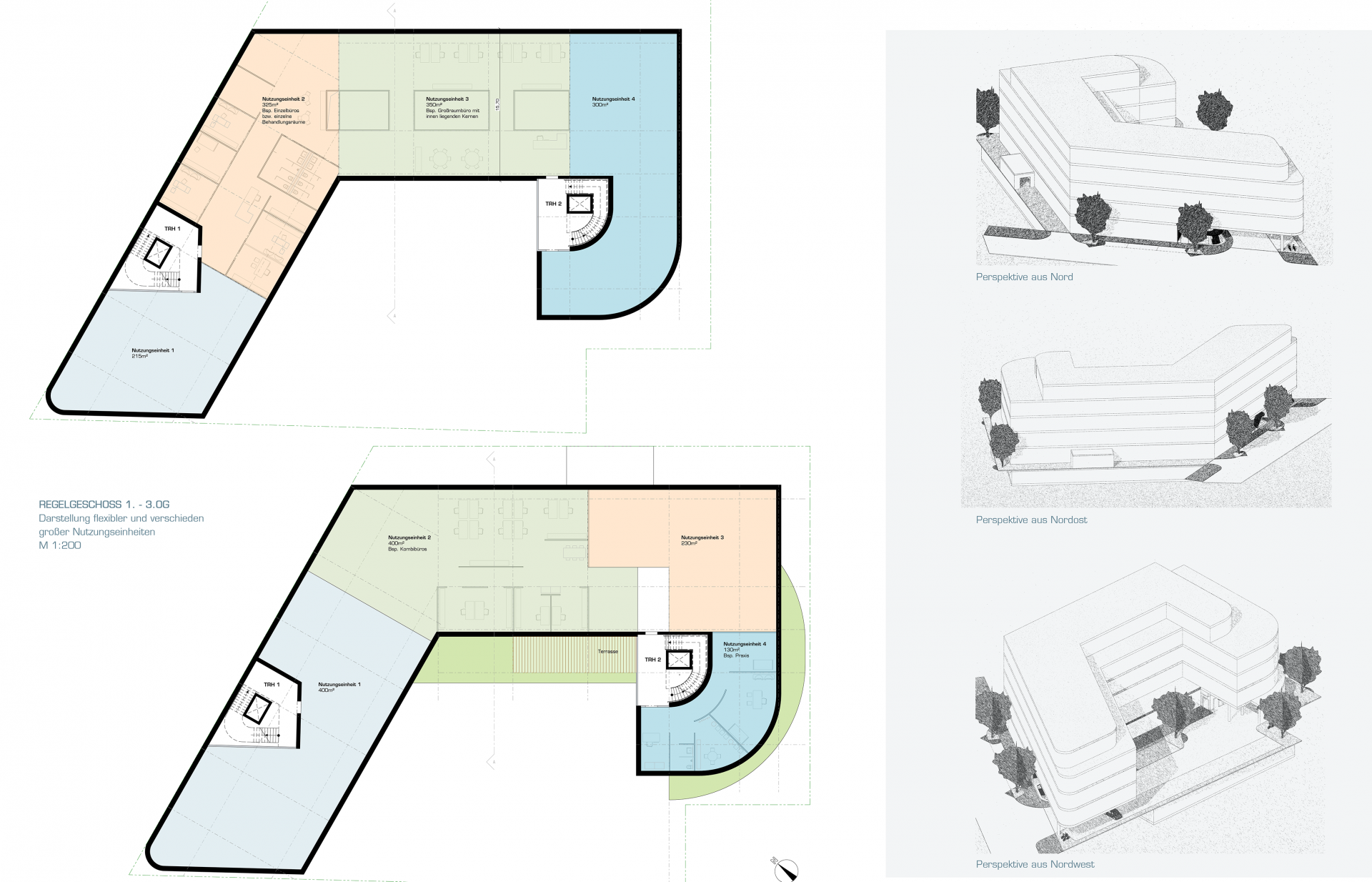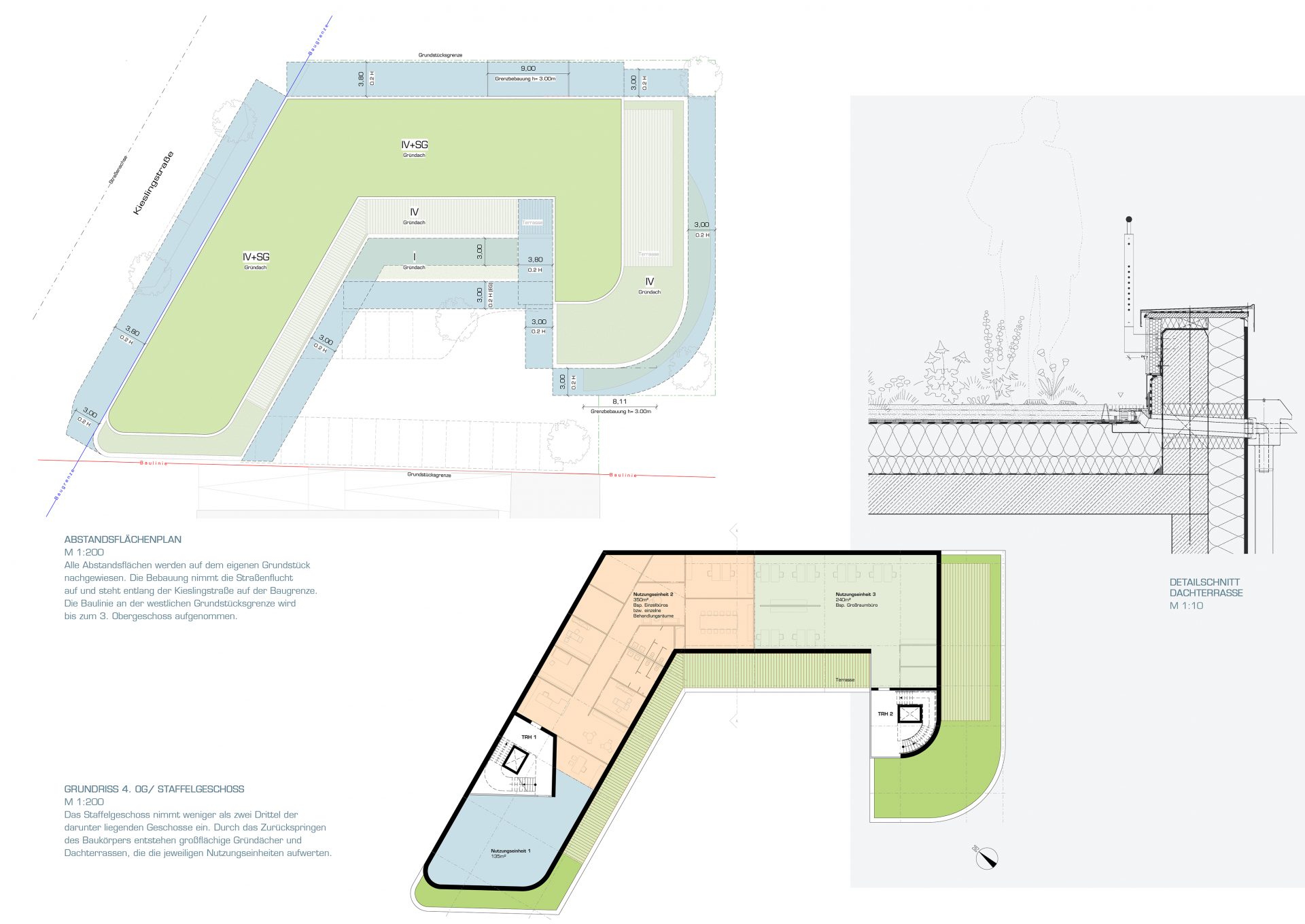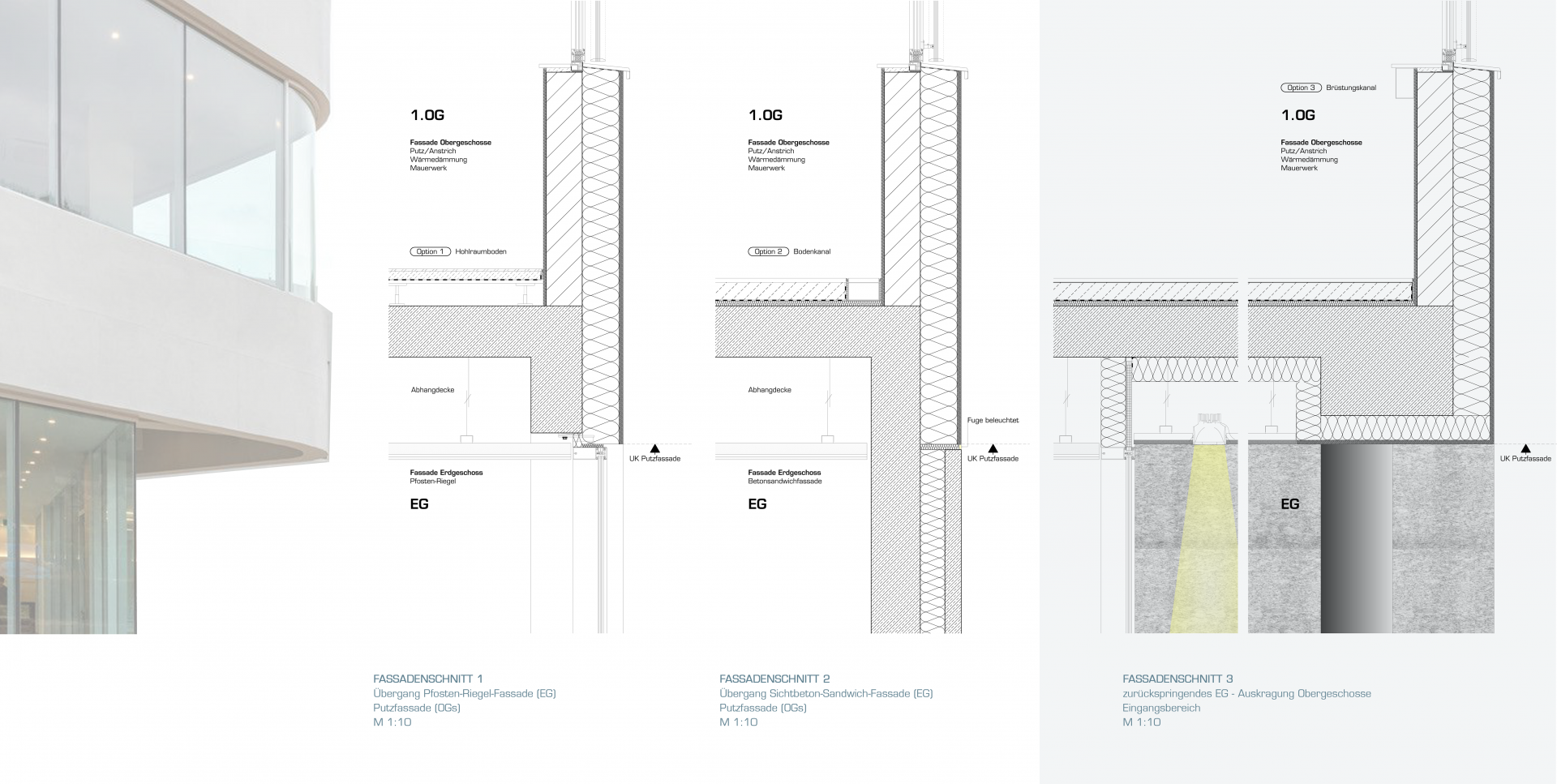Office & Commercial Building / New Construction – Ideas Competition
As part of an ideas competition, a structure was developed that is horseshoe-shaped and oriented towards the west. The ground floor offers space for large-scale retail, the upper floors are designed as office and practice areas. The four-storey building has an additional stacked storey with various roof terraces. In the courtyard there are 22 visitor parking spaces, the basement holds place for another 55 cars. The design fully utilises the permitted floor area count.
Initial planning – 2015
