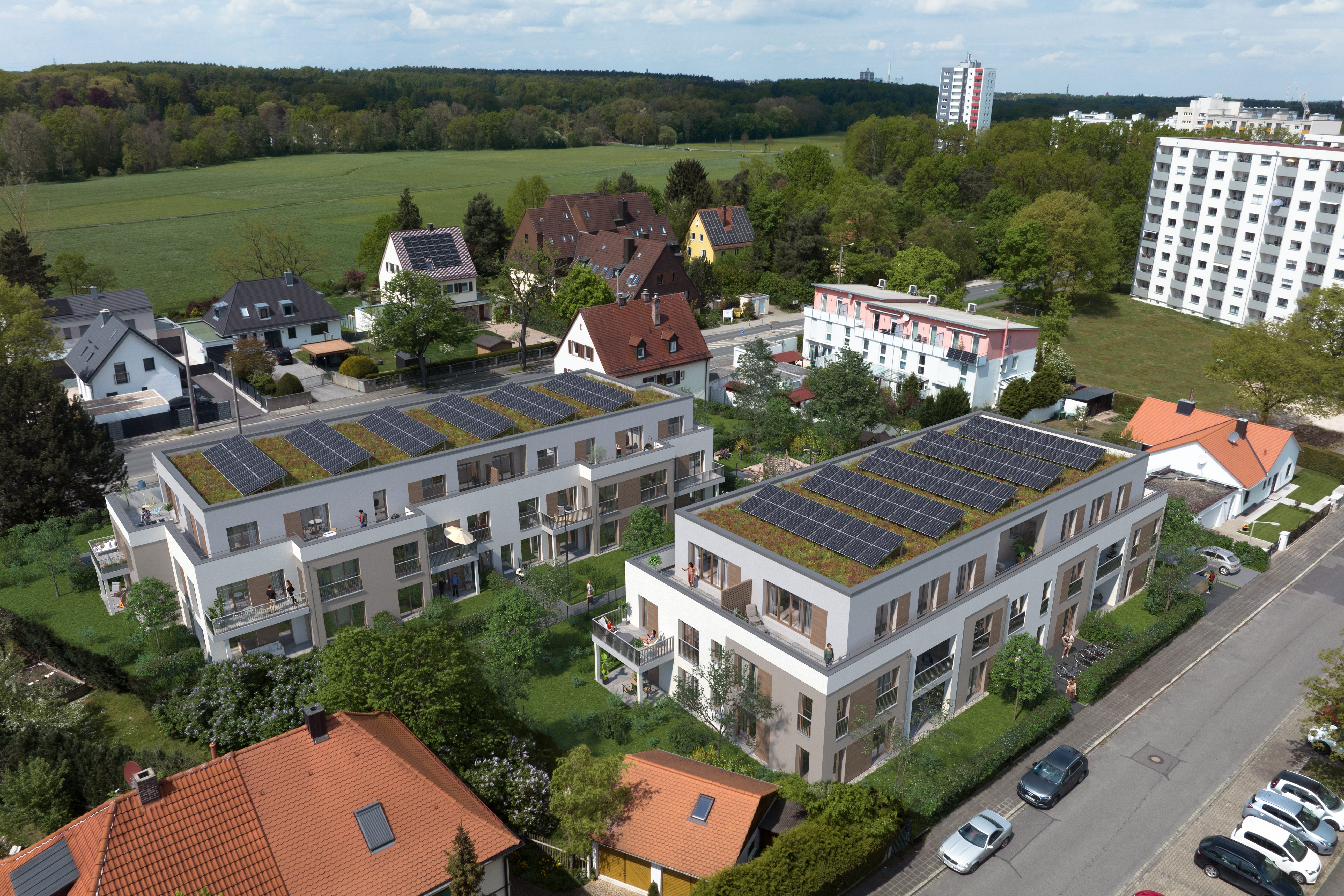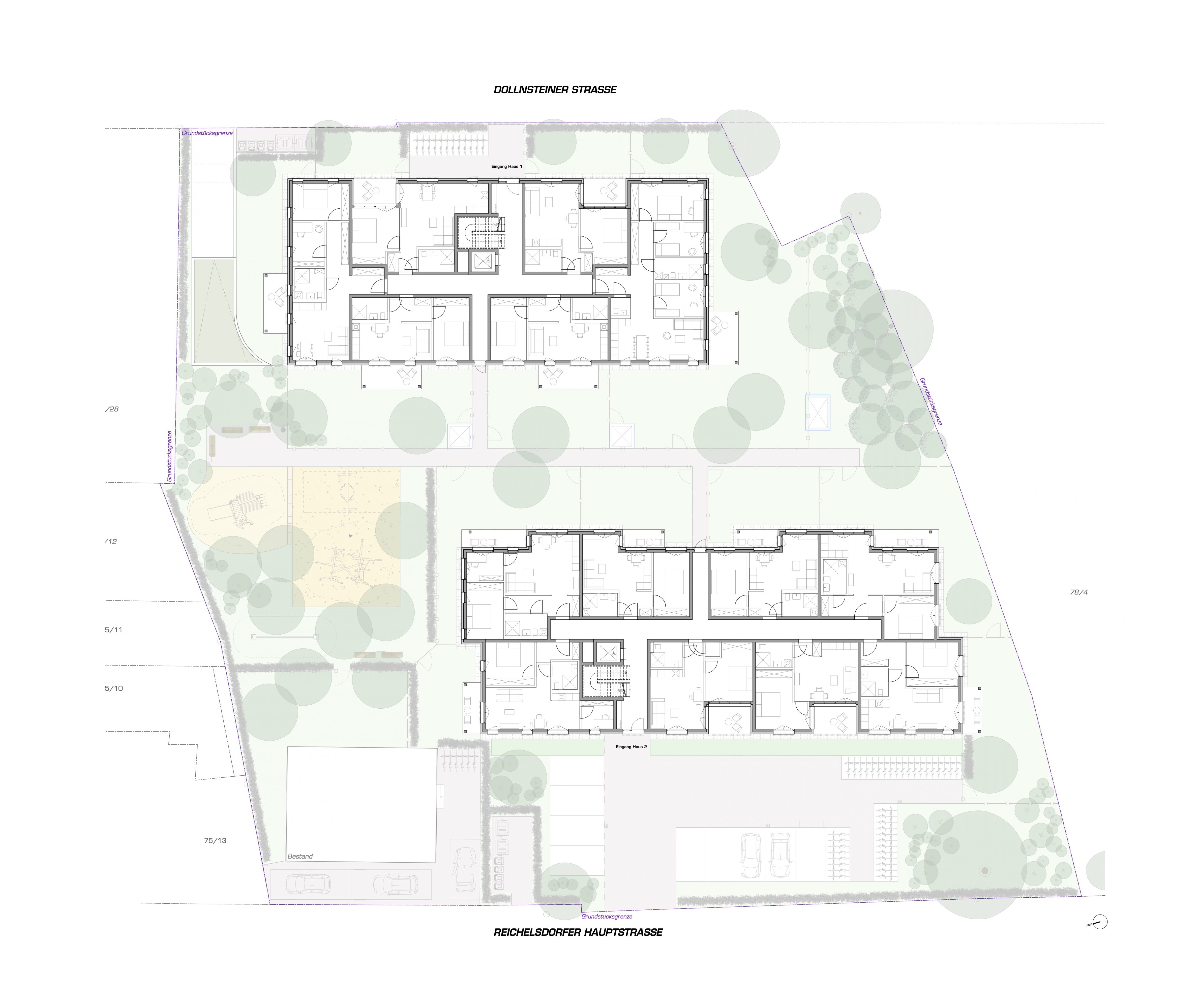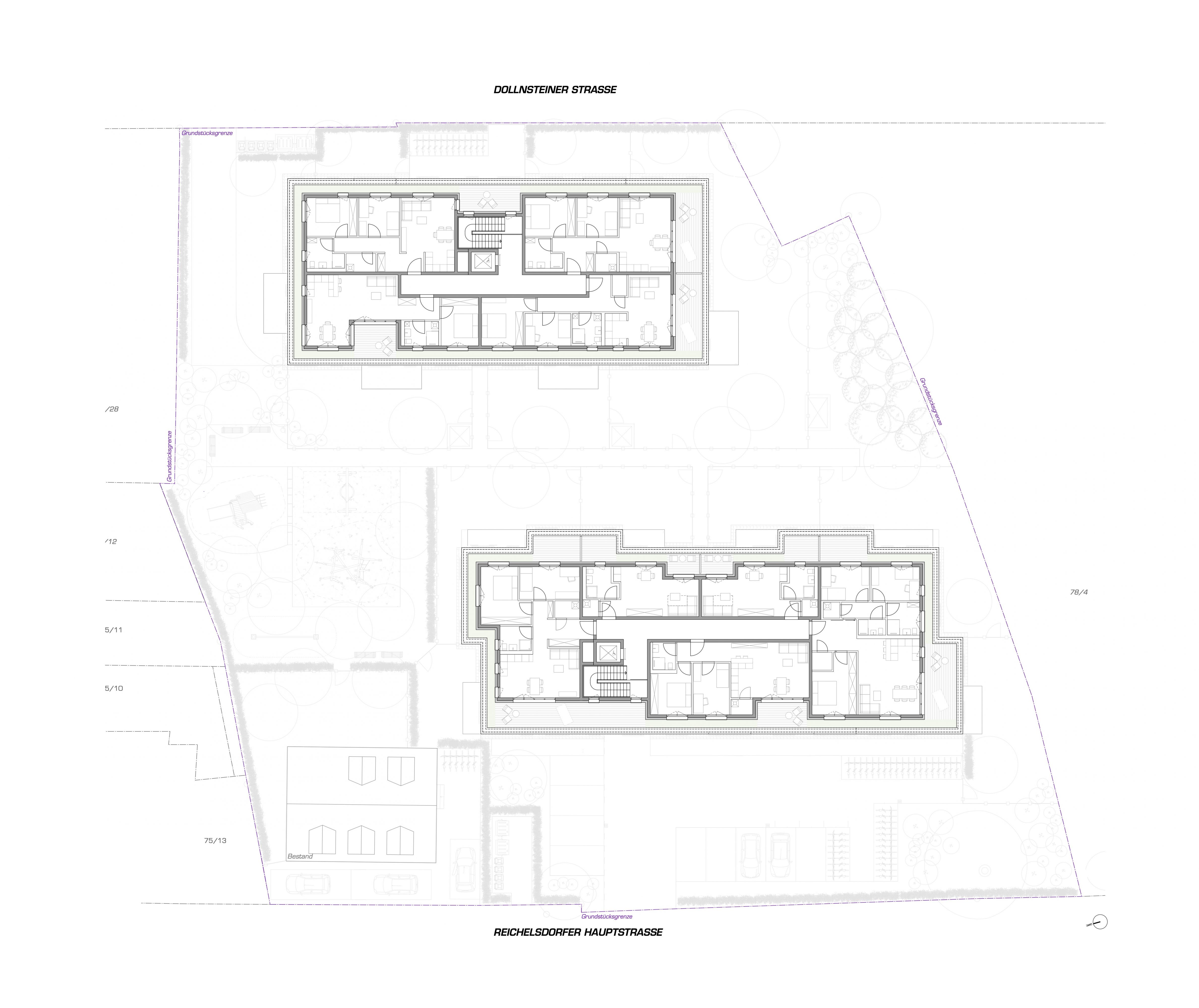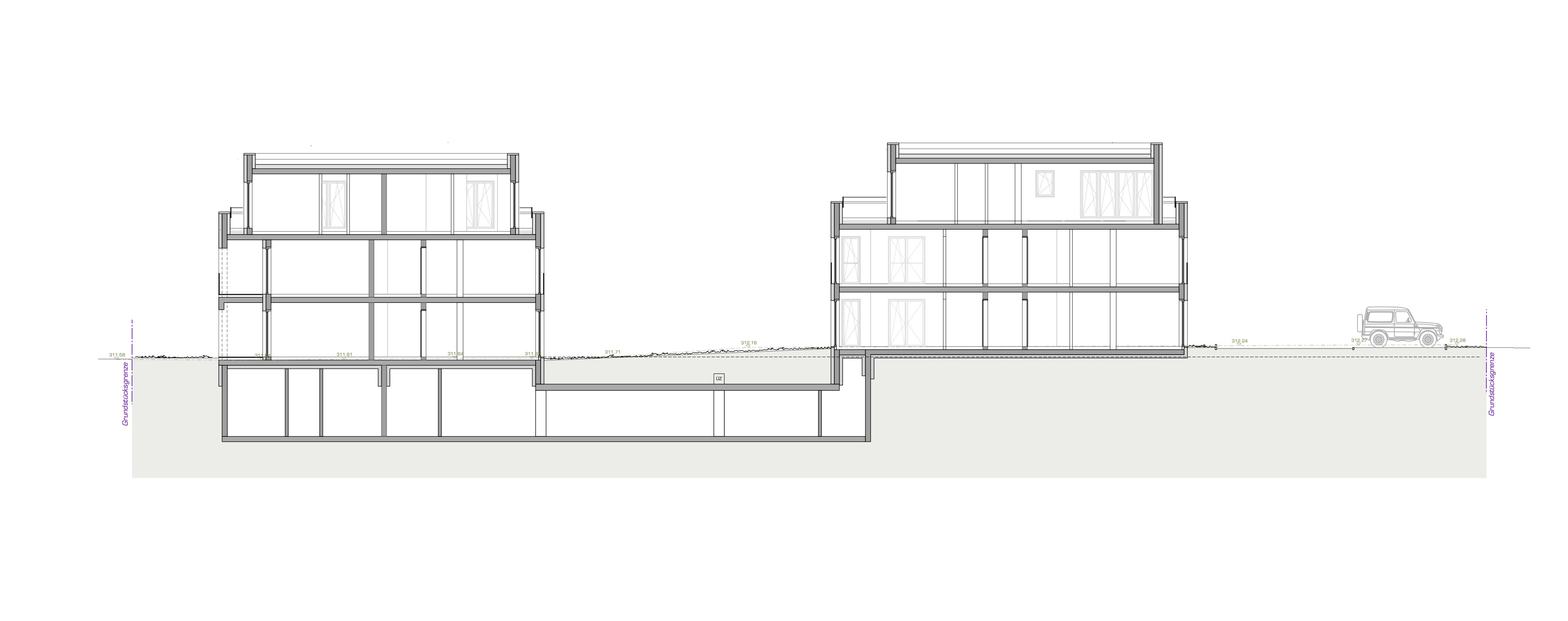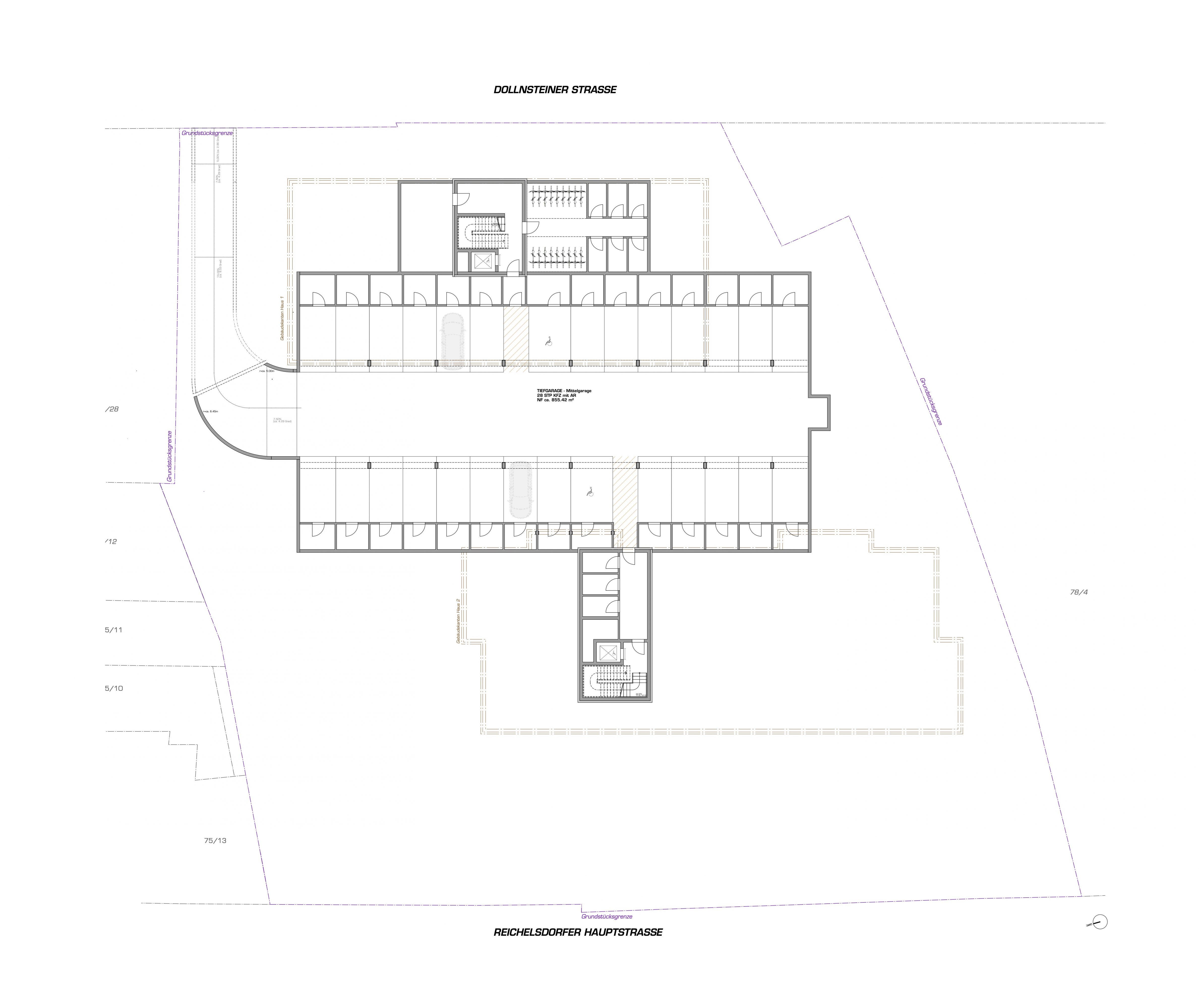The residential complex consists of two three-storey buildings with a staggered storey. The mix of flats consists of 2, 3 and 4-room flats. Air heat pumps are planned for the energy supply, which will be powered by the building’s own photovoltaic system. The property will be built to the KfW 40 efficiency house standard. All residential units have garden areas, terraces, loggias or sheltered roof terraces.
The gardens are intensively landscaped and the roof areas consist of green roofs. Most of the stationary traffic will be accommodated in a multi-storey car park. The building complex is designed to blend into the urban environment and transform a formerly commercially used area into an attractive residential situation.
