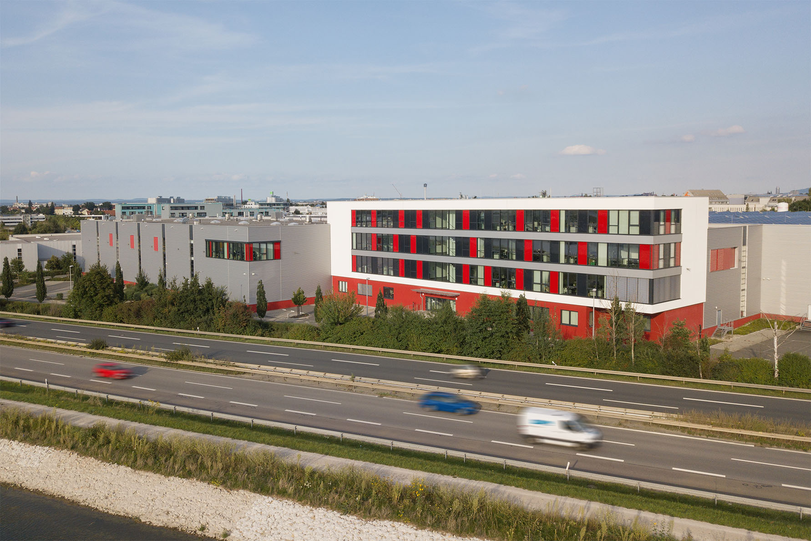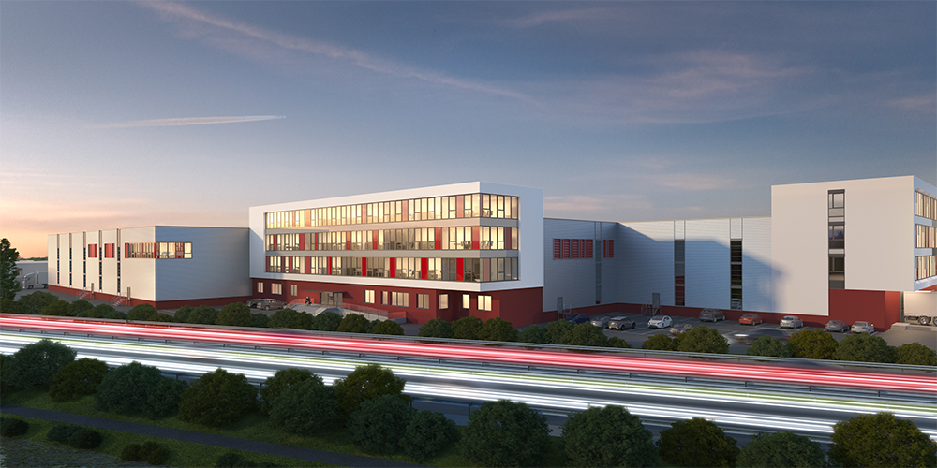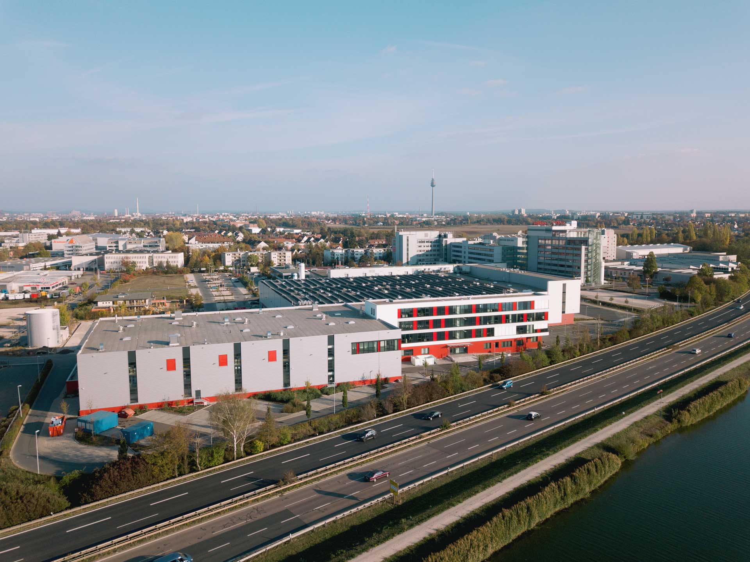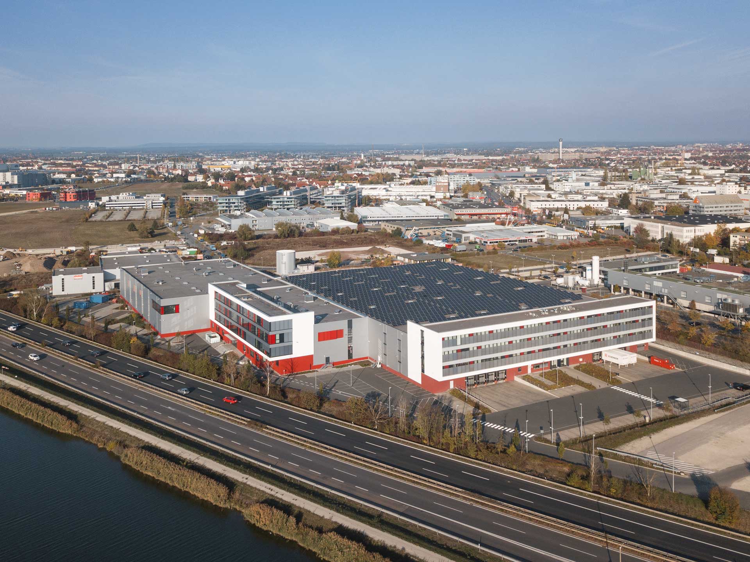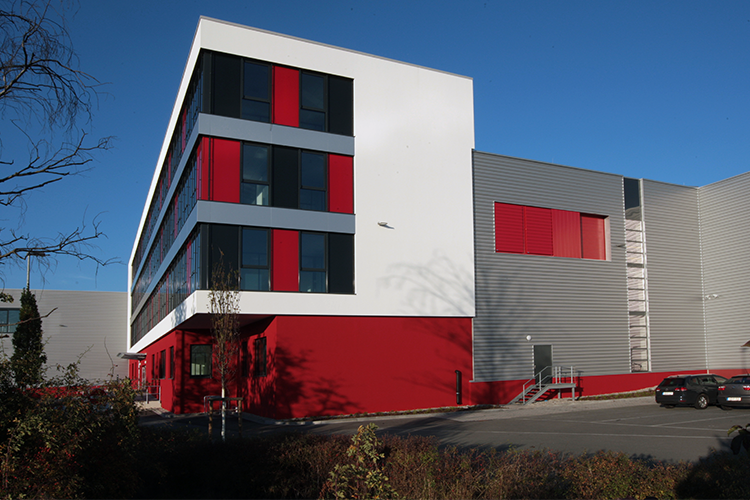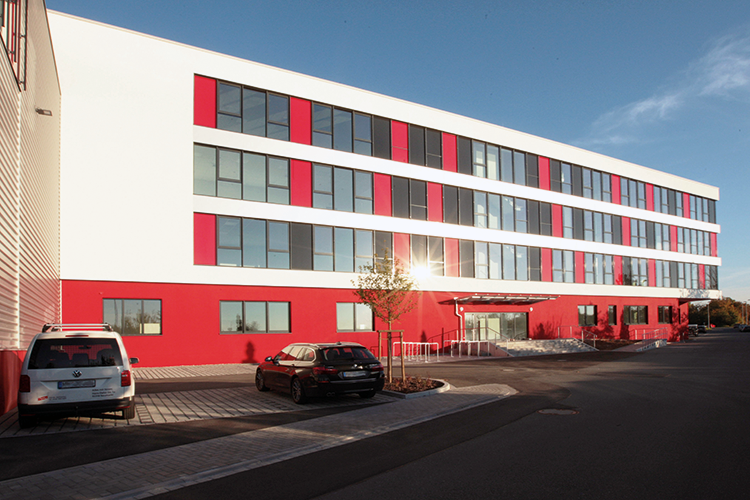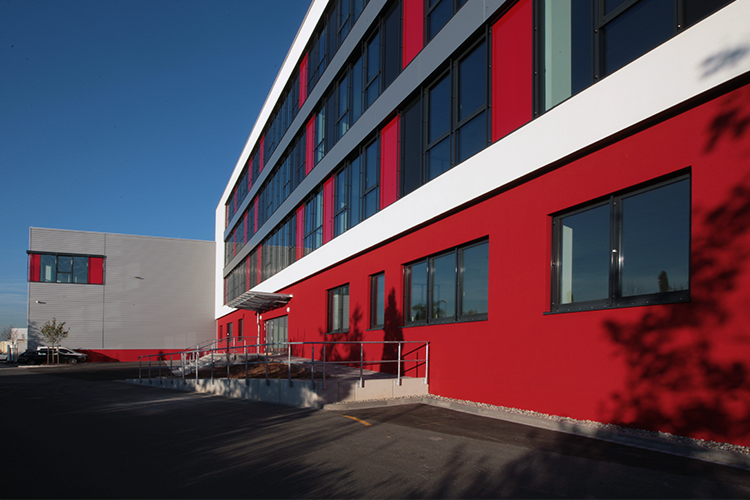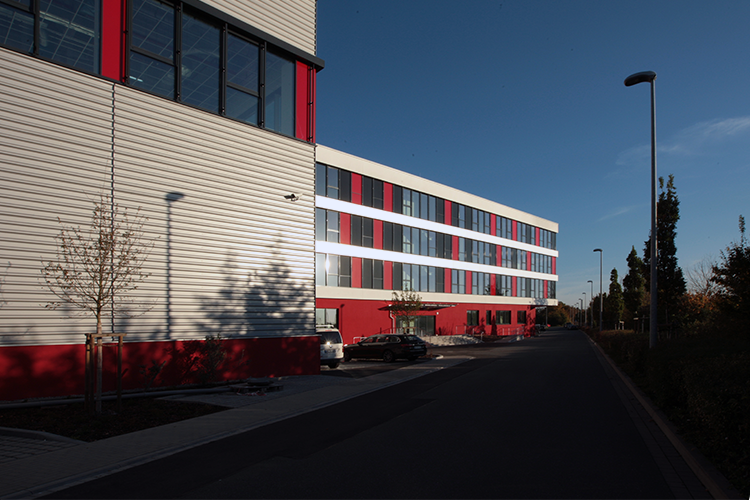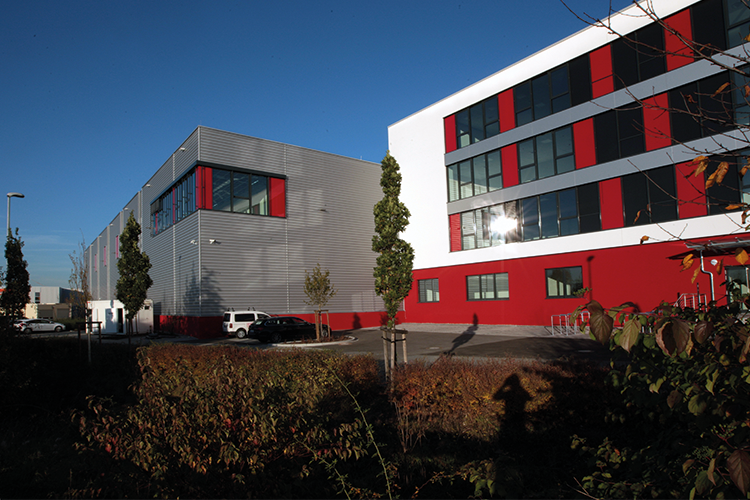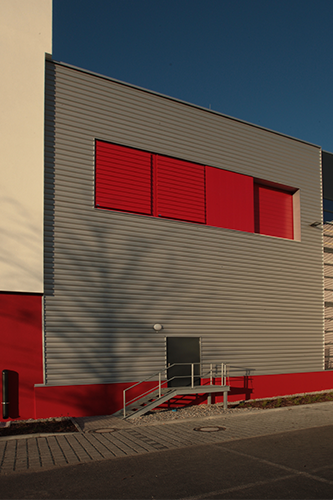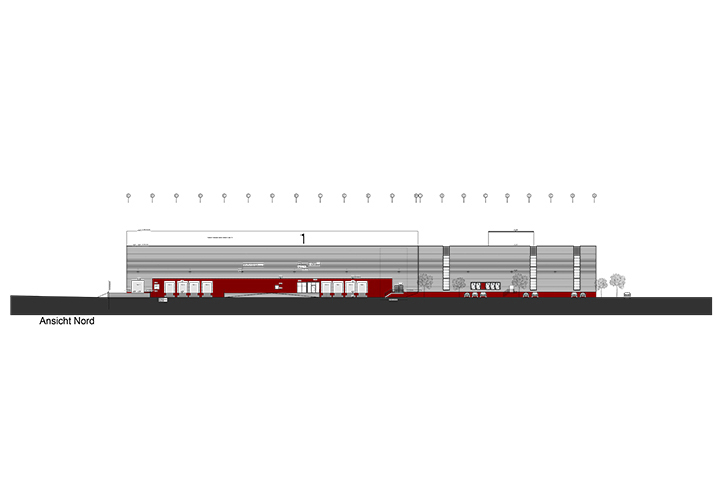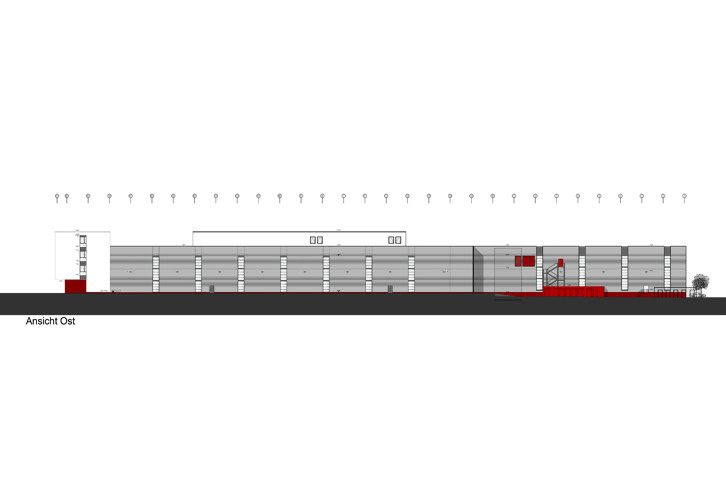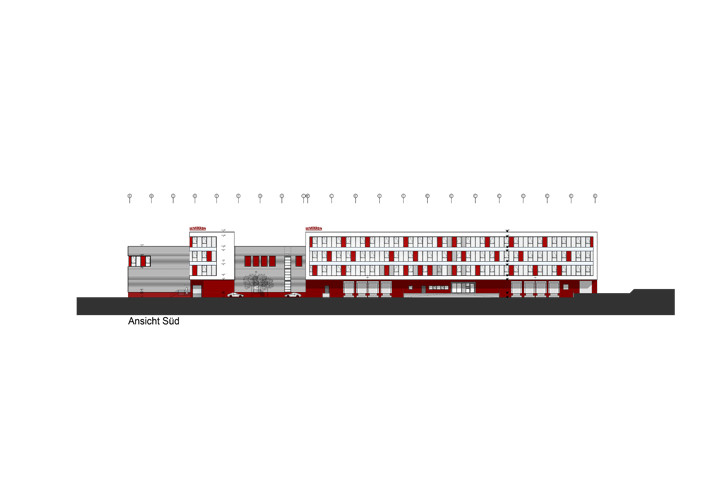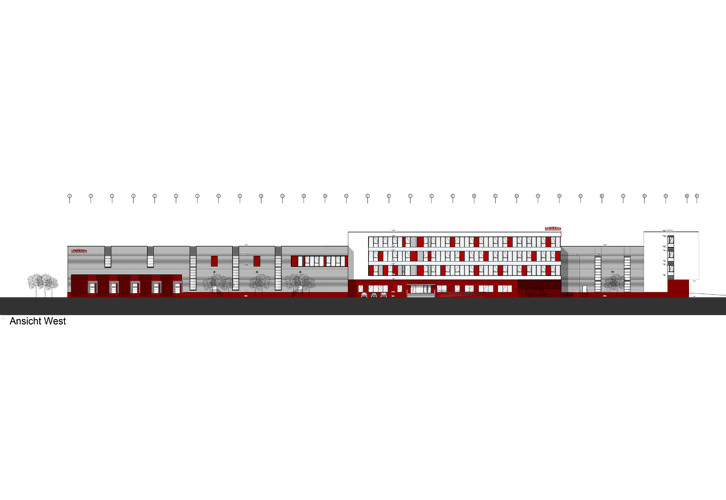Semikron: Expansion of its Production Location, Sigmundstraße, Nuremberg – Façade Design
As part of the expansion of its production location in the Sigmundstraße, a new warehouse and production hall with attached office space was created. The façade design carries over crucial elements of the design motif of the first construction phase of 2010. The administrative building rests on a base story, which not only finishes off the hall structure to the west, but also shows its distinctive face to the nearby Südwesttangente highway. The colored base is the linking element between pre-existing structures and the new construction. The horizontal lines created on the glass and metal façade give the building an orientation parallel to the highway, from which it can be intensively observed and easily recognized. The new construction features reoccurring design motifs such as portal-like frames around the colored glazing, vertical light bands in the production hall or the relief-like mesh of varying materials such as metal, glass and plaster. The individual elements are not simply copied, however, but are taken over as “quotations” of the previous design elements.
Initial planning – 2015
Start of construction – 2016
Completion – 2017
