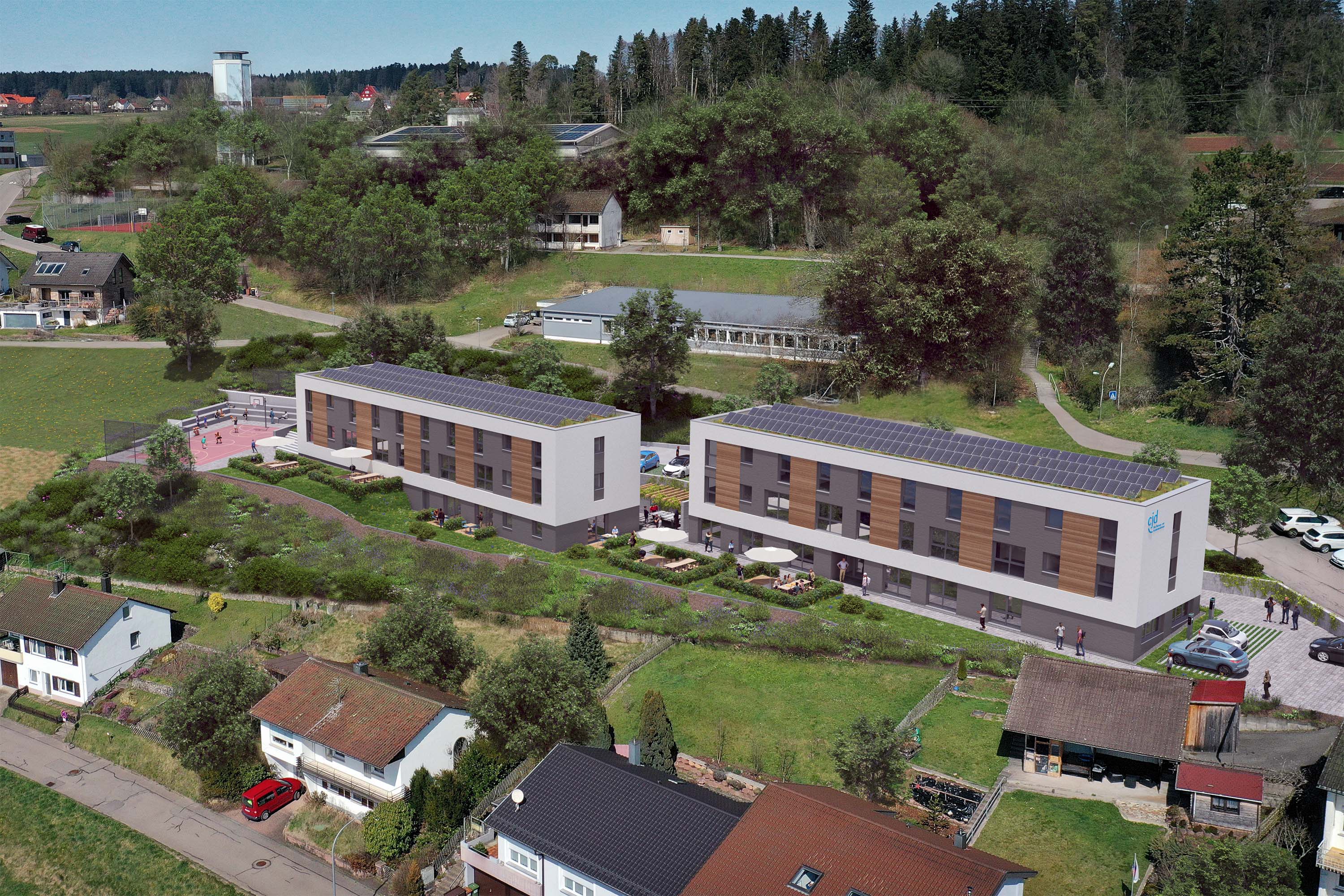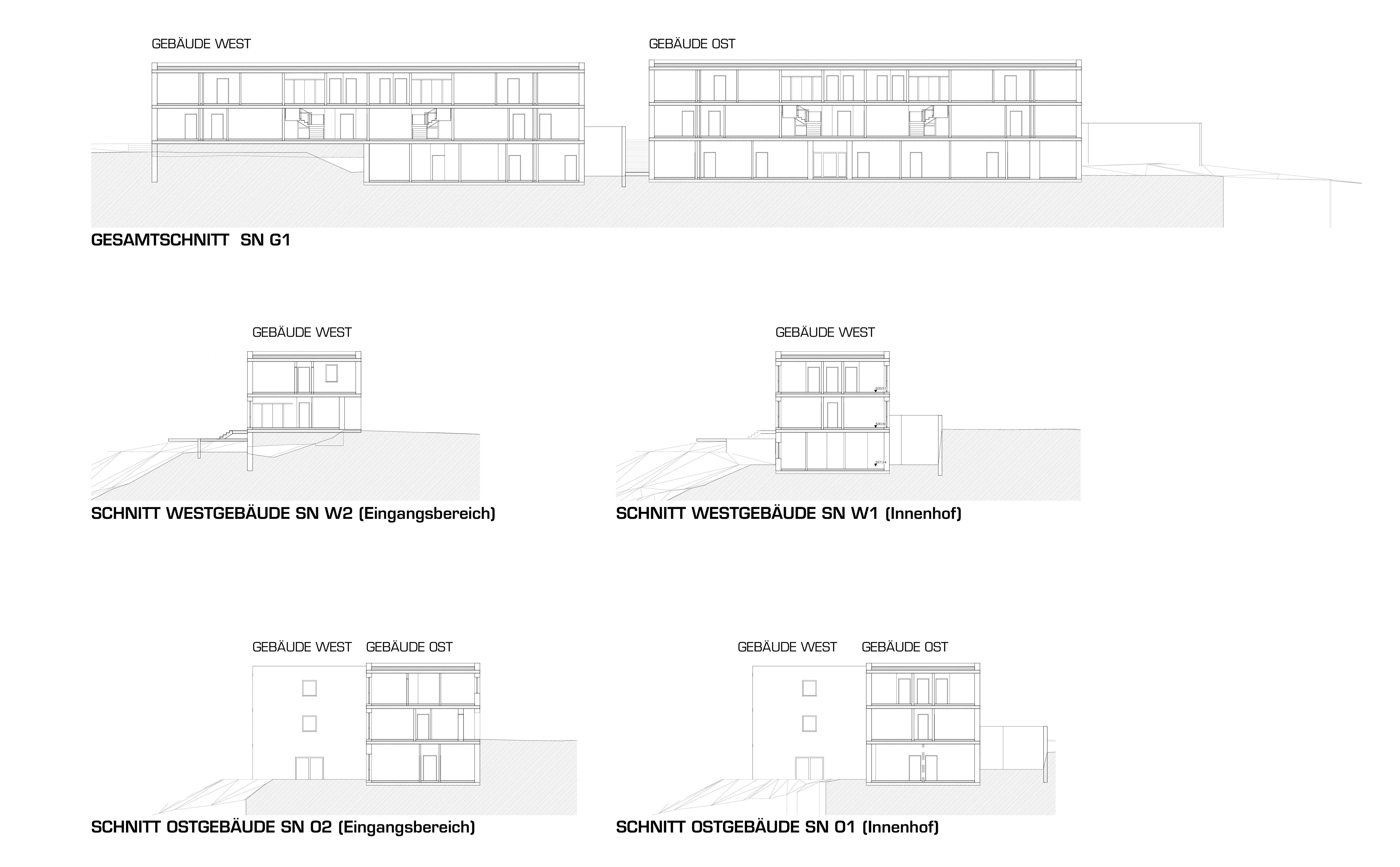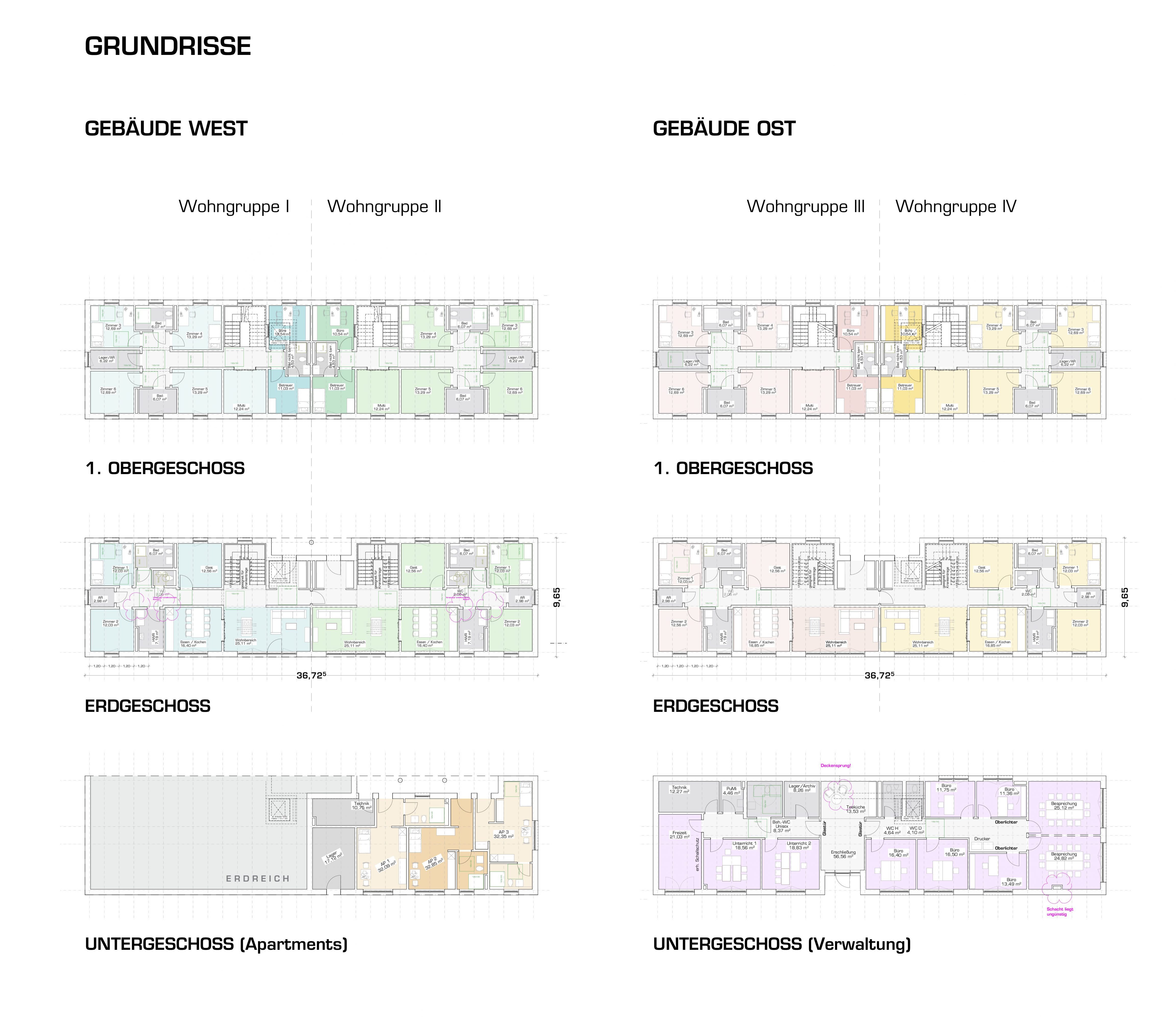New Construction of a Youth Welfare Facility in Timber Hybrid Design
For this publicly funded building ensemble, consisting of two three-story structures, an intensive search was conducted for a cost-efficient construction method that would make the realization of the project feasible within the strictly limited budget.
By systematically comparing the advantages and disadvantages of various timber modular and timber-concrete hybrid systems, cost-driving factors were identified, allowing the development of an intelligent, economical design. The construction system is kept flexible to allow for future re-use of the buildings — for example, as an assisted living facility — with minimal structural alterations. Full accessibility and the integrated technical infrastructure were key factors in achieving this high degree of adaptability.
In addition, due to the site’s sloping terrain, the positioning and elevation of the buildings were carefully planned to minimize earthworks. The chosen construction method is highly adaptable for various future uses and represents a viable alternative to the rising costs of conventional building methods.
Scheduled for completion: 2025/2026









