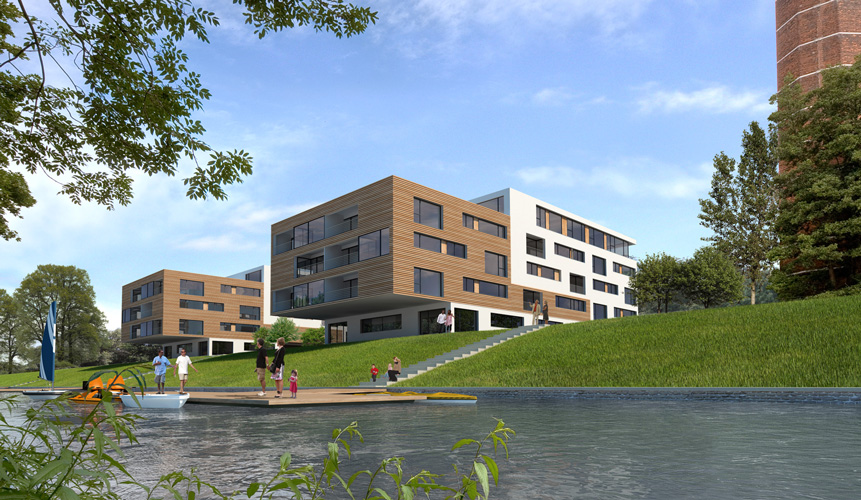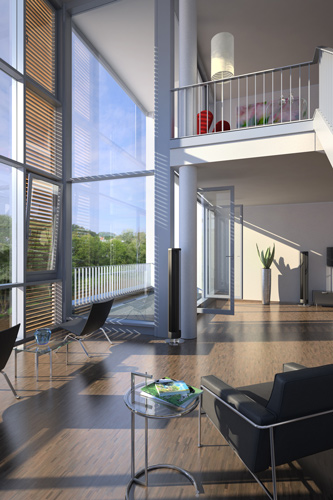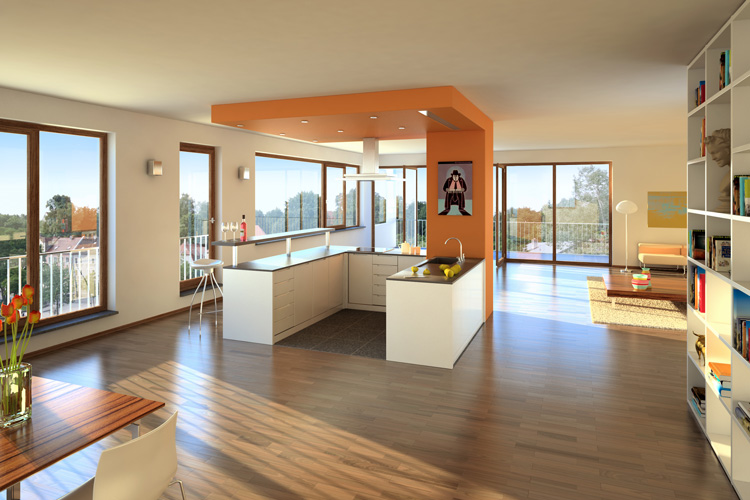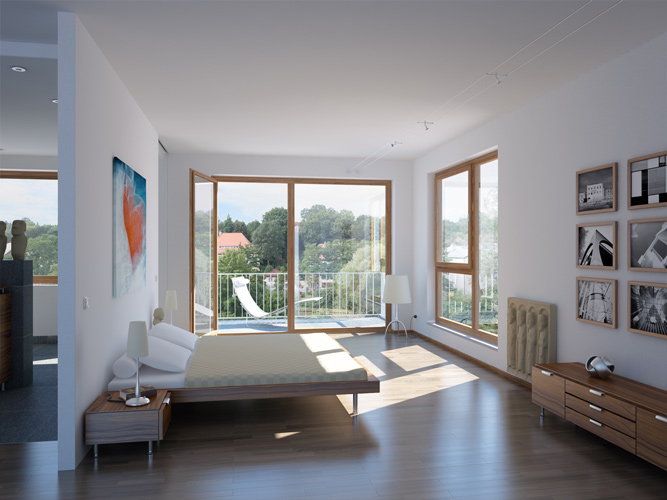Competition / Construction Concept
Parallel rows set perpendicular to the Regnitz River use as much of the construction site as possible. Each floor contains, on average, 5 to 6 living units of various sizes. Access to the apartments takes place in the middle of the buildings in a multi-story atrium, which contains an elevator, stairs and bridge-like connectors to the apartments. Ancillary rooms such as kitchens, baths, storage rooms or utility rooms are located in the middle of the building and receive light and fresh air via the atrium. The apartments in the ground floor each have a section of garden; all other apartments have a terrace, balcony or loggia. The building is approached through a two-story “gate” in which the staircase to the parking garage is also located. The intimate situation in the interior courtyard is emphasized through a grove of trees, although the view of the river is kept free. The trees are trimmed to encourage use of the ample space beneath them.
Planning 2008





