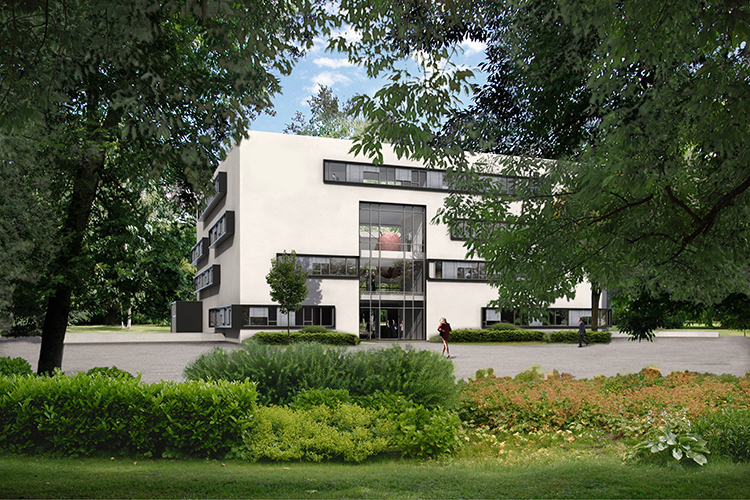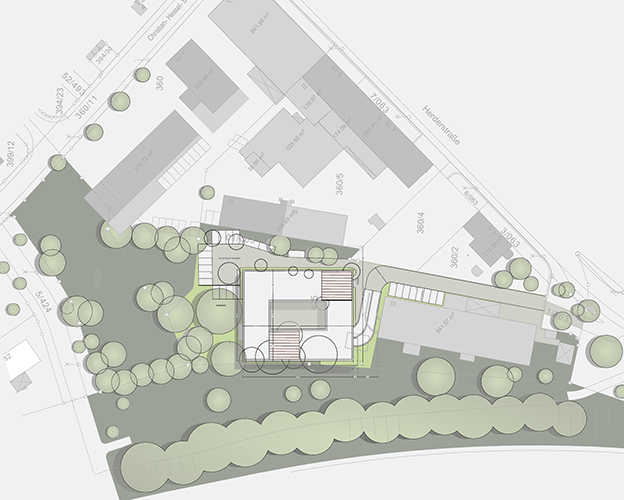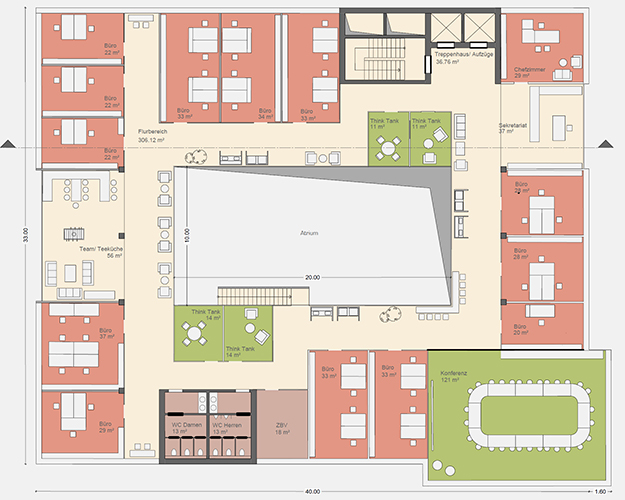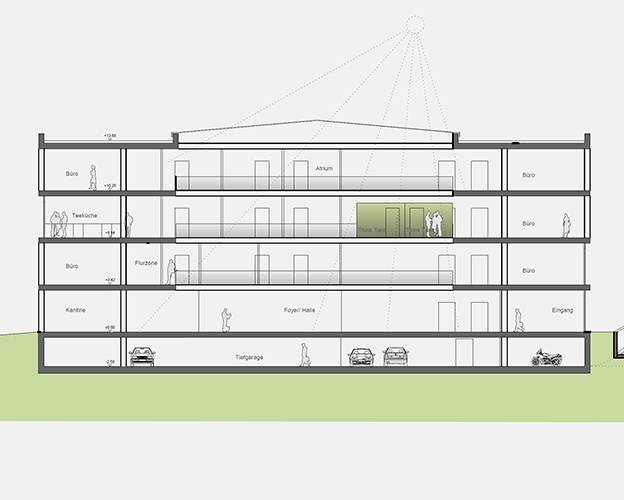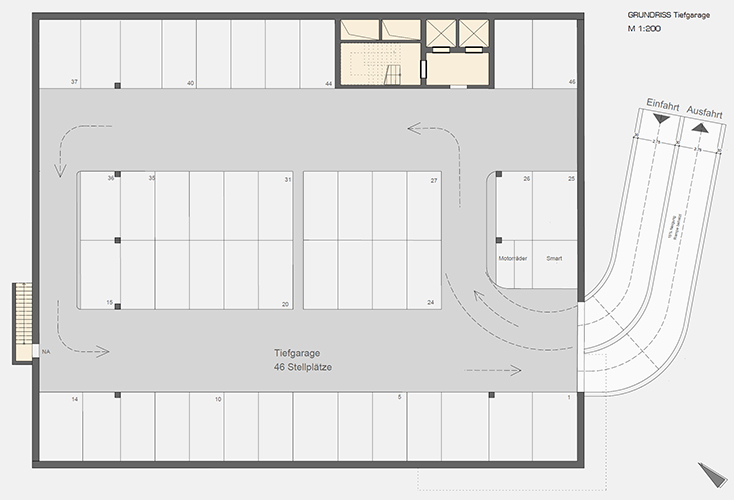The solitary structure is located in the middle of a park-like setting. The design creates a synthesis between the building and the landscape. The cube picks up the surrounding light and sensory impressions of the green scenery, staggered ribbon glazing follows a playful rhythm of movement and perspective. The center of the structure is marked by a full-story atrium which is surrounded by galleries on all sides. There, the reception and waiting areas, exhibit space, informal meeting areas, consultation and office space and think tanks delineate the diverse routes within the space. Bridges, open connecting staircases between floors and easy-to-find access cores allow the interior space to be clearly arranged yet also varied and interesting.
The office space offers a maximum of flexibility in design. Variable room depths, spaces that can be divided and configured at will and manifold lines of sight into the atrium and outdoors make possible extremely customized designs for all conceivable work structures. Depending on user requirements, the galleries can be widened and configured. Open meeting areas, break areas, exhibit space or functional space are just some of the possibilities. Focused work in individual offices or open-plan office space is also possible.
The building is designed for sustainability; geothermal probes are used to cool and heat the structure geothermally.
Initial planning – 2014
