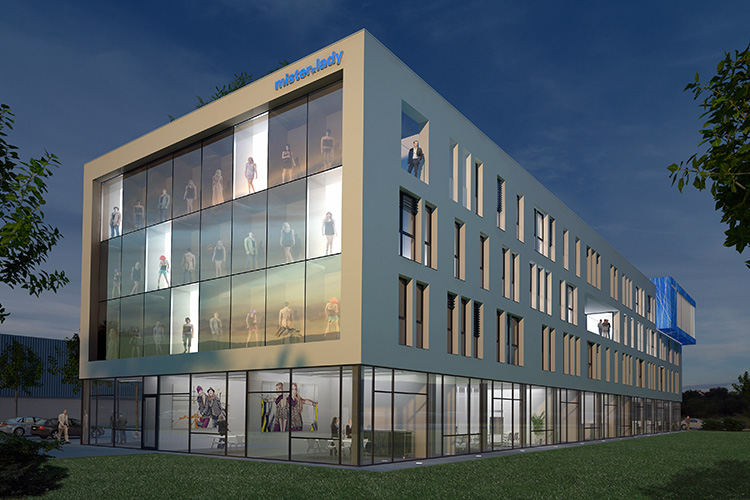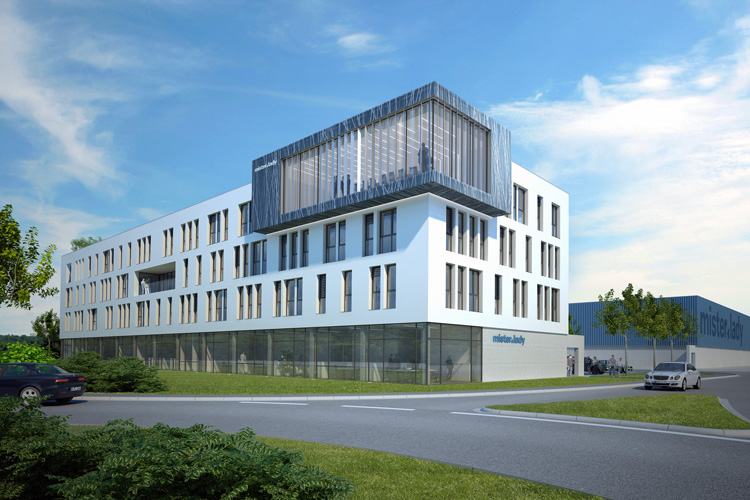Competition / 2nd Prize
In the four-story three-section plan, a core area is located in the center of the building. The office space, which surrounds the core area in a ring form, could be realized without using supporting pillars or walls, offering the maximum flexibility in space allocation. The core zone has openings in several places, allowing a variety of views and lines of sight between the two façades.
The energy-saving design plans a geothermic use of the ceilings as thermoactive cooling and heating surfaces which are supported by an air and water heat pump – significantly reducing primary energy requirements.
The administration building has a glass base zone, which gives the illusion that the structural components in the upper stories are floating above the ground. The free rhythm of the punctuated façade is broken by a few striking design elements. In addition to loggia-like recesses, the conference area on the third floor is particularly emphasized architecturally. The façade is made up of a translucent web of stainless steel, which is colored blue and backlit. Pivoted exterior blinds in the glass area create an attractive play of light and shadow and allow a shading system that follows the path of the sun. The west façade functions as a visual display unit with 24 glass panels. The “boxes” that are created here are intended to be miniature display windows in which current fashions can be displayed on mannequins. The purpose of the company – fashion – is thereby clear to all: the building becomes the standard bearer for its contents.
Competition – September/October 2013



