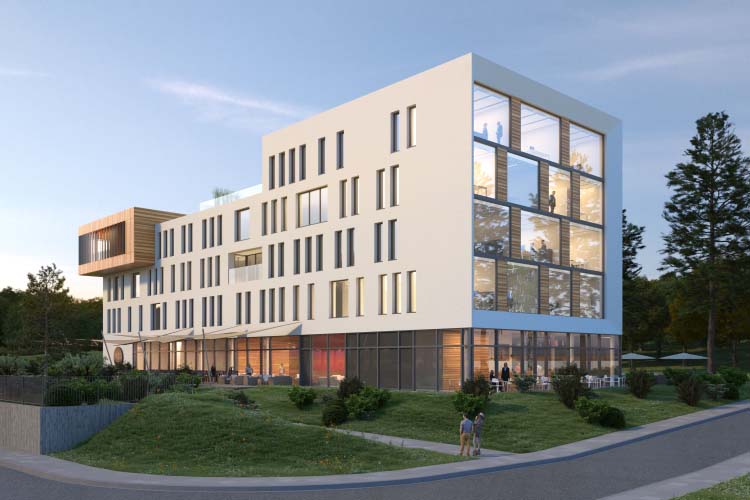New Construction / Preliminary Design Office Building
In the business park Melli-Bese-Str. in Fürth, the construction of a modern new office building is planned for a prominent corner location direct on the Vacherstraße. The four-story structure has an additional penthouse level with a roof terrace. In the ground floor, space has been reserved for gastronomy. Behind the monitor-like north façade are meeting rooms and think tanks in a variety of sizes. The floor plan contains two access cores and can be flexibly partitioned. The floor slabs are thermoactive for cooling; a design using several heat pumps enhances the energy concept. Part of the space in the building are envisioned to be offered for leasing.
Initial planning – 2020







