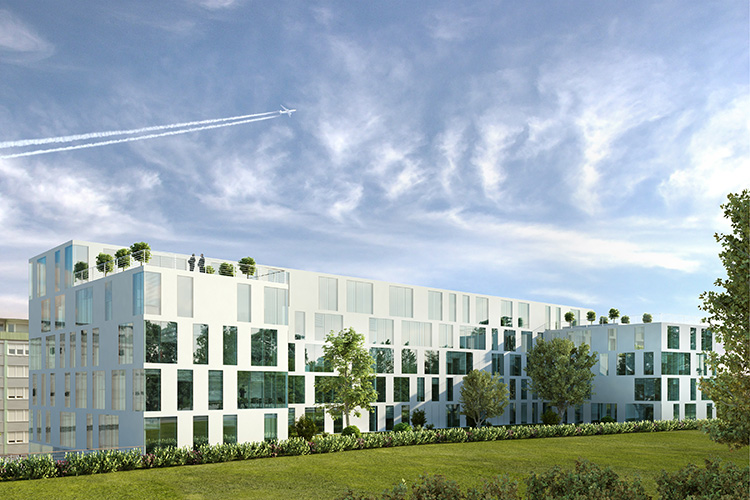Conceptual Study
The five-story structure is part of planned urban development on the south side of the Bahnhofstraße, which will complete an important link between the main train station and Lake Wöhrd. In a prominent location, the building complex forms a bridge between the level of the Bahnhofstraße and the four-meter-higher area along the passenger rail tracks. The street level is served by retail shops; a parking garage is located under the track level. The comb structure permits maximum flexibility in the layout of interior space while, at the same time, providing ample green space between the building sections. At the retail level, the façade is clad in natural stone, with large display windows. In the higher stories, glass panels – some in bright colors – are strung between thin white horizontal coursing, creating a fresh and lively feel.
Planning – 2011



