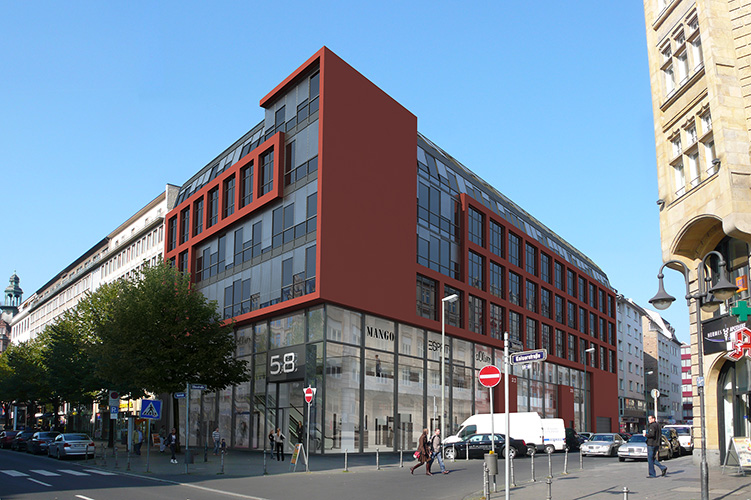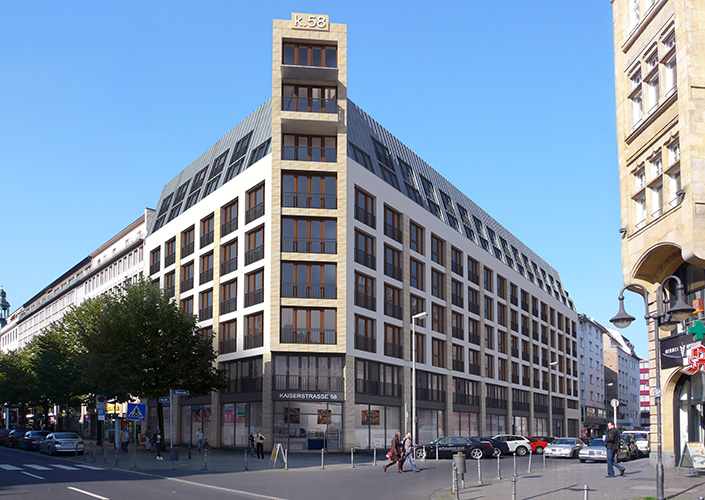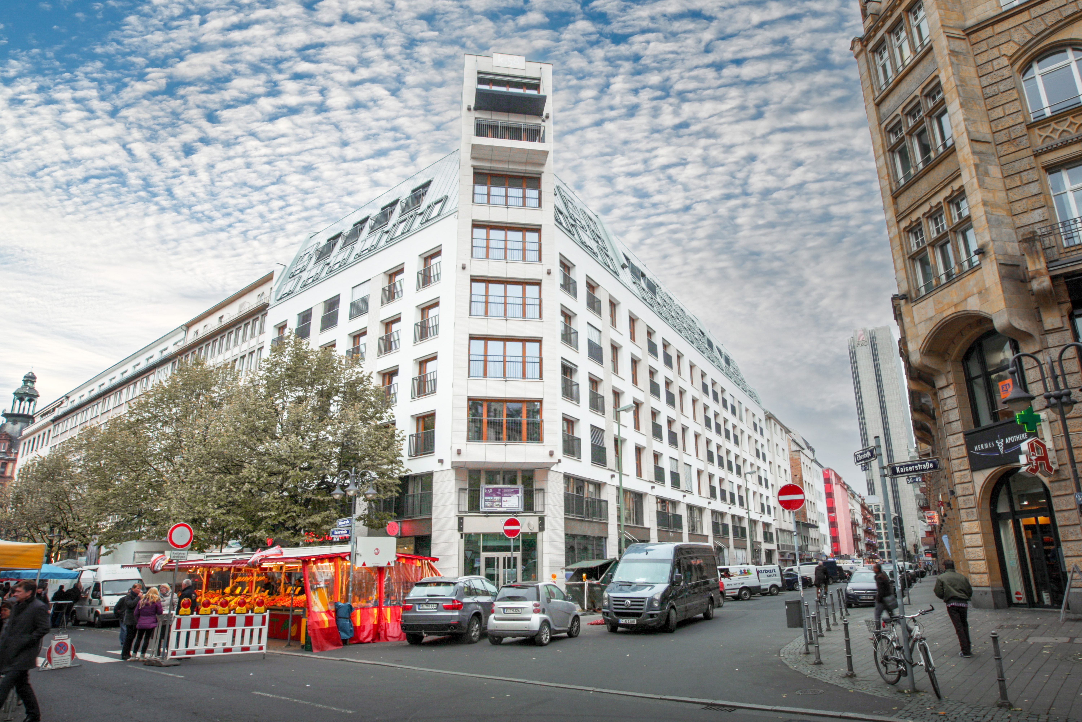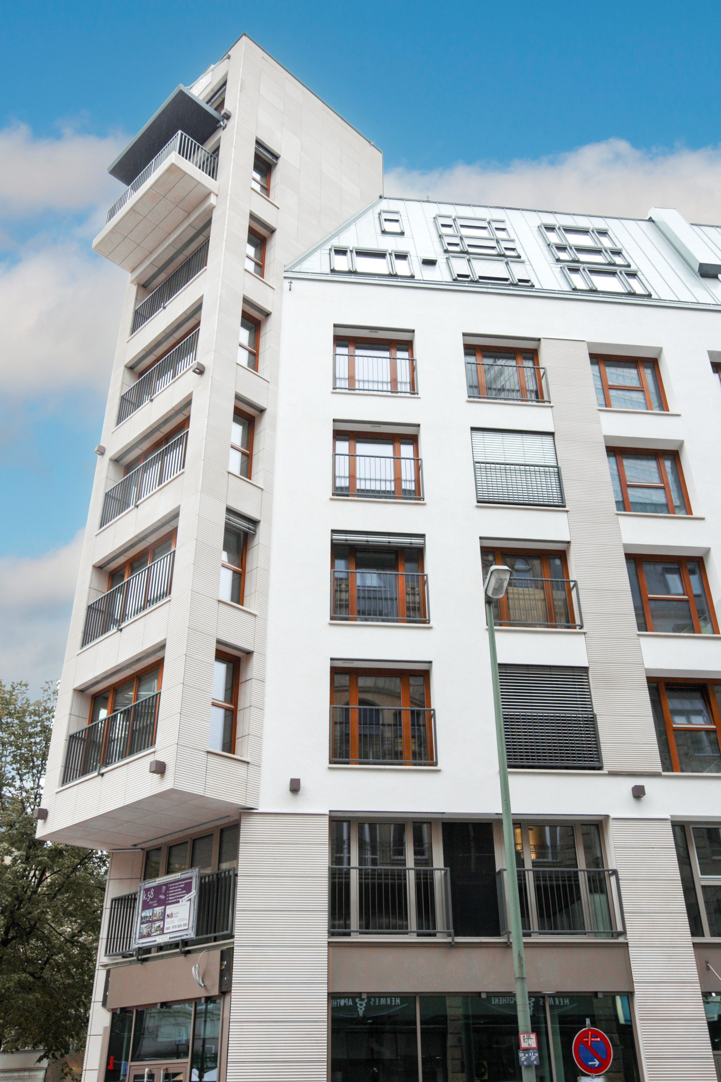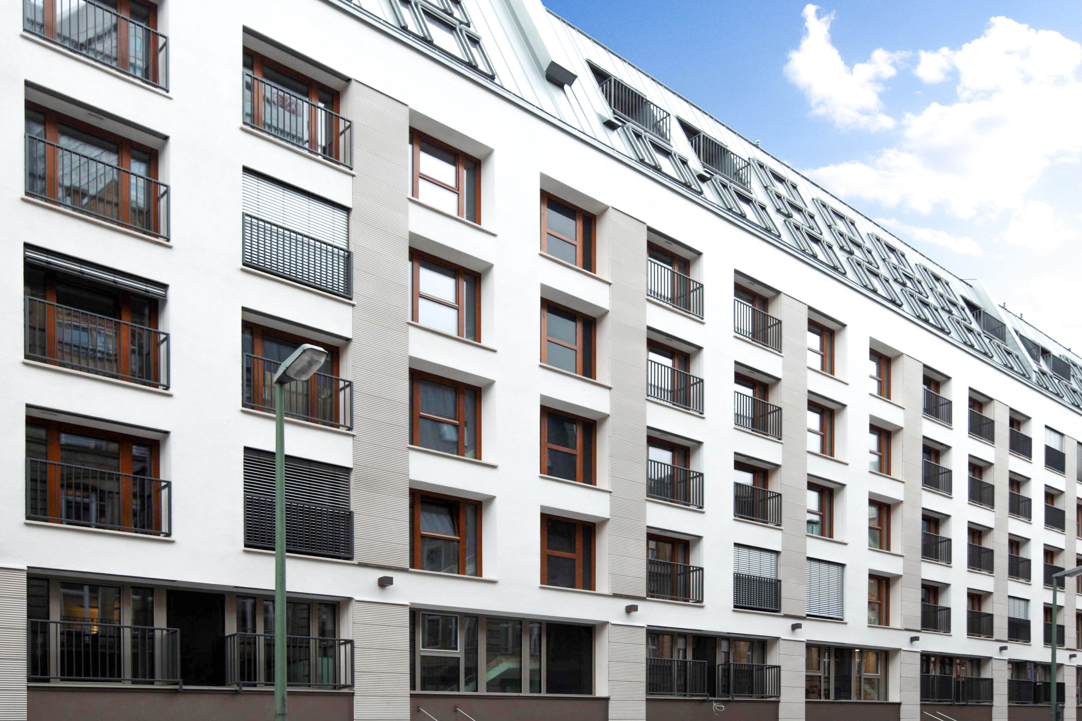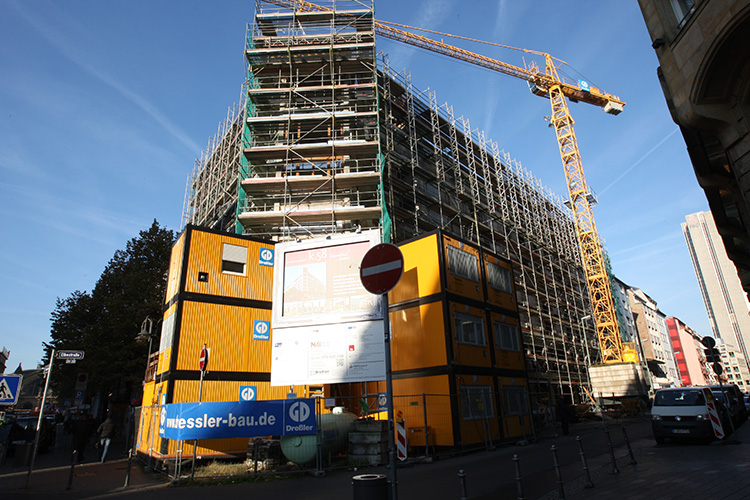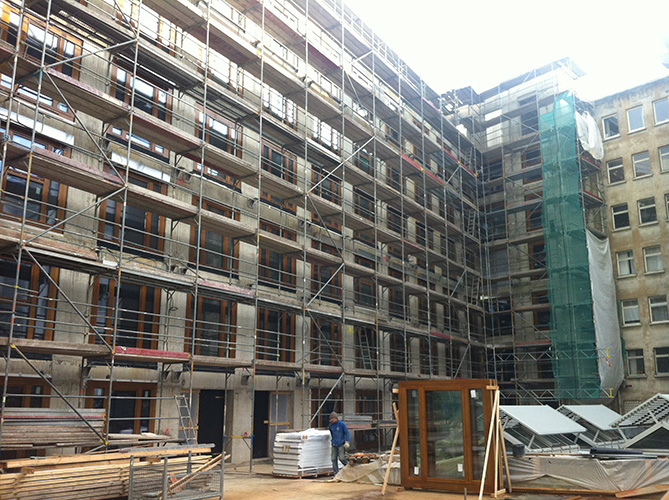Residential and Retail Building / New Construction
The new structure, located at the intersection of the Kaiserstraße and Elbestraße in the area around the main train station, was created by the renovation of a former department store building and the addition of an upper floor. The exaggerated shape of the building’s corner reflects the historical bay of the building across the street. Above the glazed two-story base, which houses retail shops, a “skin” of plastered façade-surfacing begins. This skin then dissolves and opens at the upper floors. The grid pattern of the façade mirrors its use as lofts. These apartments have a ceiling height of 3.50 meters; a flowing, open layout and large windows. The top level consists of two-story penthouse apartments with large roof terraces offering a complete view of the skyline of Frankfurt. The building’s 6,700 m² of space not only features up-to-date showrooms and bright, modern living spaces, but it is also an important contribution to the improvement of the urban area around the main train station.
Initial planning – 2008
Start of construction – 2011
Completion – 2021
Redesign according to monument protection regulations
