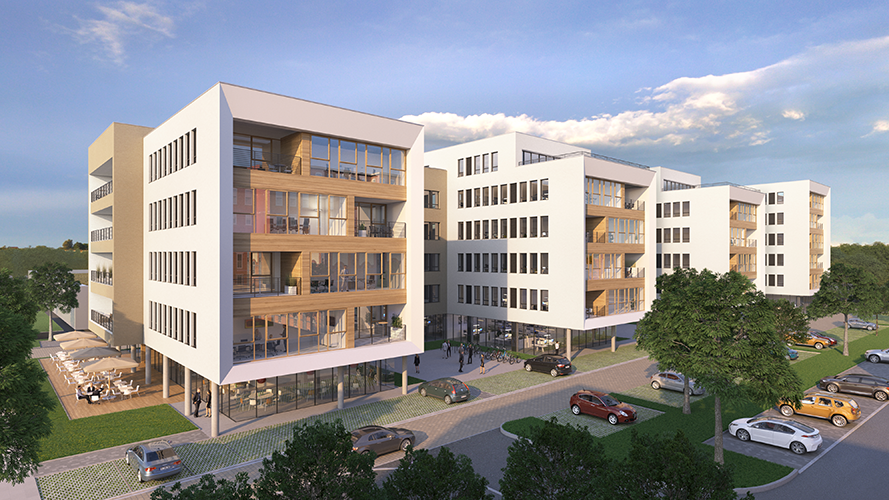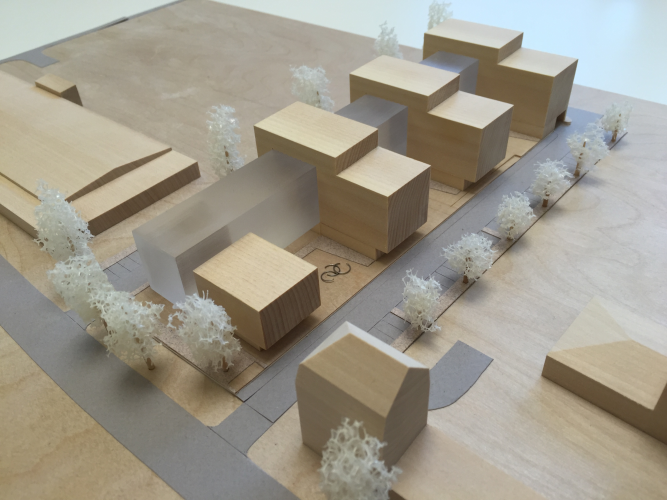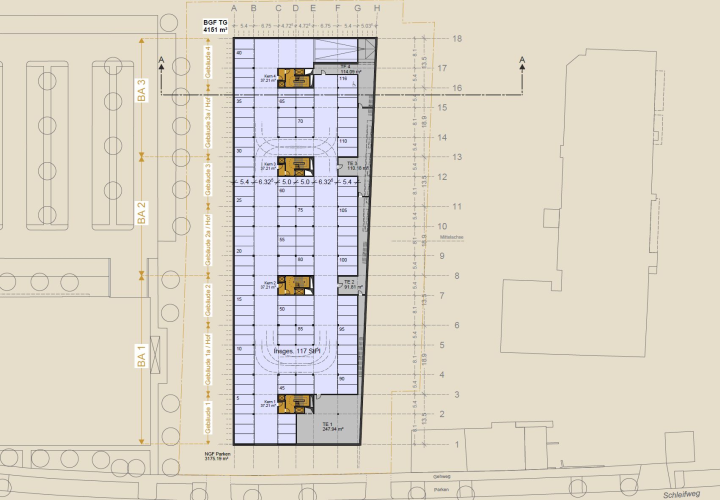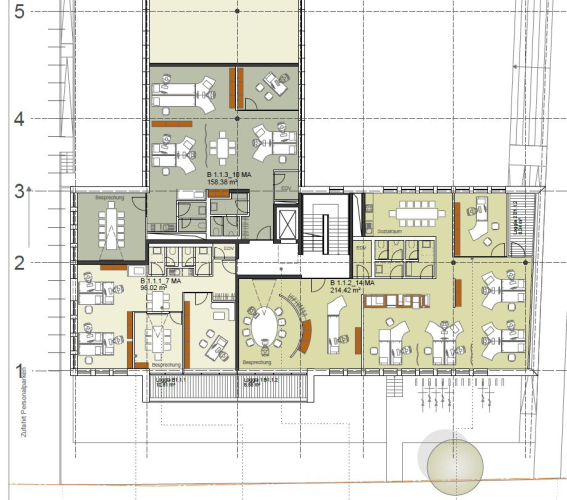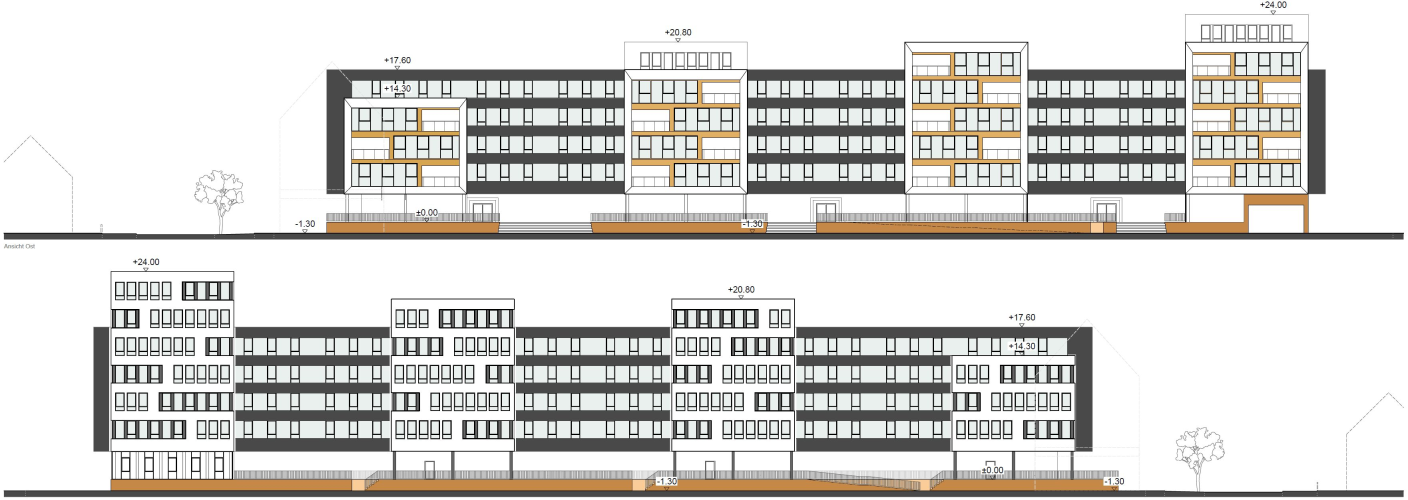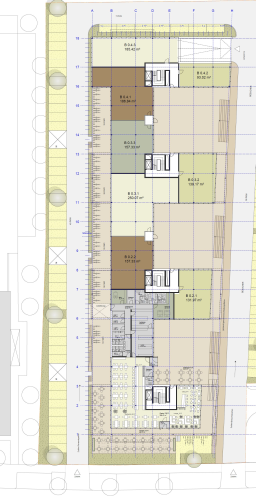Office Park / New Construction
The planning focuses on the development of the last large and contiguous open space on the Schleifweg. The tripartite office complex with a surface area of 42.00 m x 14.00 m and 42.00 m x 20.00 m offers office space in various sizes and forms. The comb structure – with its ample visual connections – fosters an urban interlinking of the building with a neighboring business park. The façade consists of horizontal glass surfaces which are overlaid with vividly-shaped plaster bands. The contrast between the two elements suggests motion; the bands expand into the prominent and striking faces of the buildings on the west side of the complex. Framed projecting and recessed façade elements underscore this dynamic. The office wings rest on a two-story base which is intended for special uses.
Initial planning – 2015
